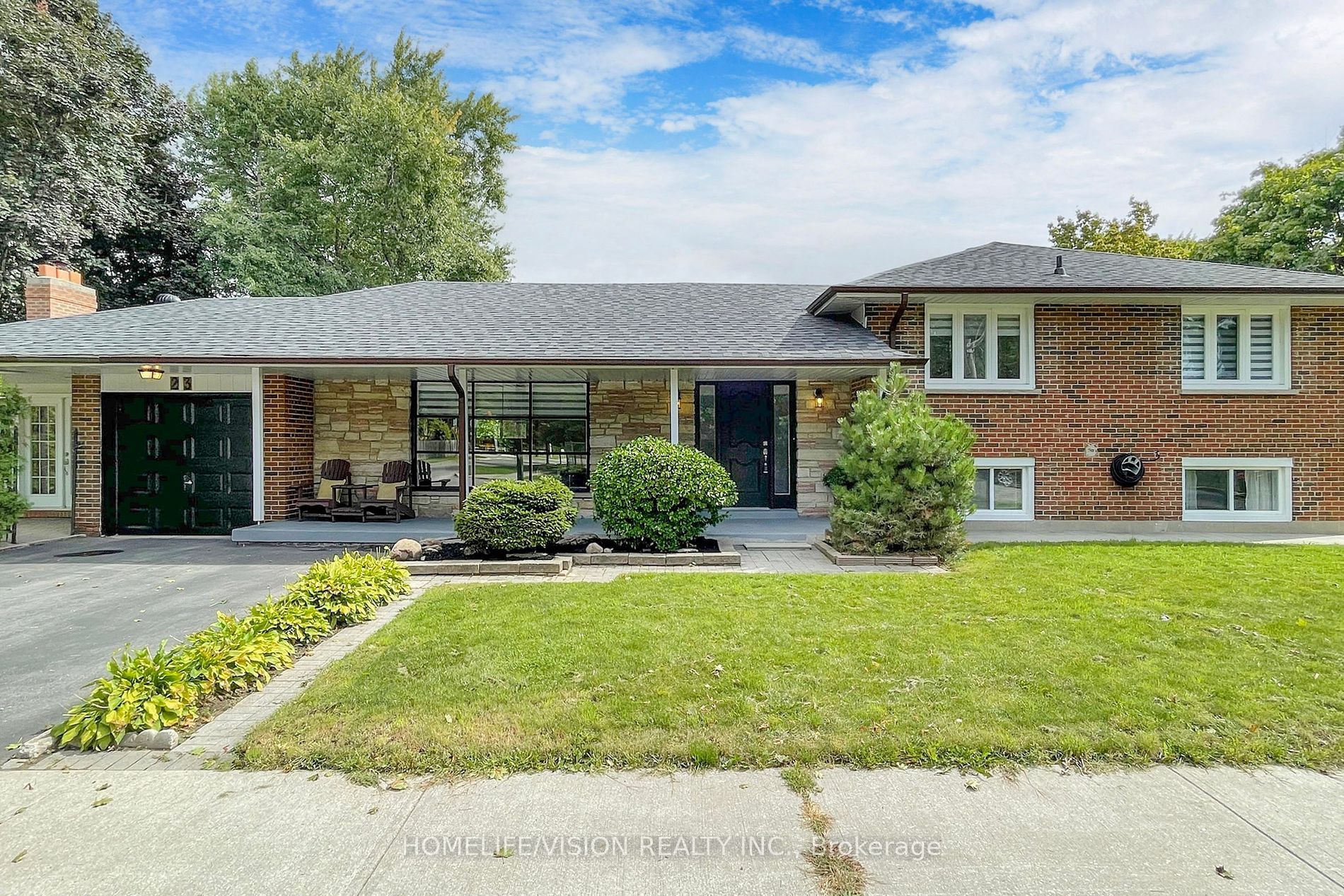$1,249,000
$40,00023 Rosscowan Crescent, Toronto, ON M1W 1K5
L'Amoreaux, Toronto,







































 Properties with this icon are courtesy of
TRREB.
Properties with this icon are courtesy of
TRREB.![]()
Nicely maintained home nestled in the amazing L'Amoreaux Community of Toronto. A Unique refection of Mid-Century modern architecture. Sunfilled and bright. The living room interacts with the dining room and spacious enough for hosting larger gatherings. Super Cozy Family room with gas fireplace that you want to spend most of your day and night. Primary Bedroom offers 3 Pc Ensuite And Walk In Closet. Separate Entrance to the fully finished basement is great to rent for extra income or in law suit. Clean and quiet neighbourhood. Close to major Highways, Fairview mall and transit. Famous High School Sir John A Macdonald, Jb Terrell Senior Public School With Gifted Programs.Roof 2019, 2 Skylights for more day light.
- HoldoverDays: 90
- Architectural Style: Bungalow
- Property Type: Residential Freehold
- Property Sub Type: Detached
- DirectionFaces: East
- GarageType: Attached
- Directions: Pharmacy And Sheppard
- Tax Year: 2025
- Parking Features: Private Double
- ParkingSpaces: 2
- Parking Total: 3
- WashroomsType1: 1
- WashroomsType2: 1
- WashroomsType3: 1
- BedroomsAboveGrade: 3
- BedroomsBelowGrade: 1
- Interior Features: Other
- Basement: Finished, Separate Entrance
- Cooling: Central Air
- HeatSource: Gas
- HeatType: Forced Air
- LaundryLevel: Lower Level
- ConstructionMaterials: Brick
- Roof: Other
- Sewer: Sewer
- Foundation Details: Other
- LotSizeUnits: Feet
- LotDepth: 51.25
- LotWidth: 110.12
- PropertyFeatures: Park, Public Transit, School, School Bus Route
| School Name | Type | Grades | Catchment | Distance |
|---|---|---|---|---|
| {{ item.school_type }} | {{ item.school_grades }} | {{ item.is_catchment? 'In Catchment': '' }} | {{ item.distance }} |








































