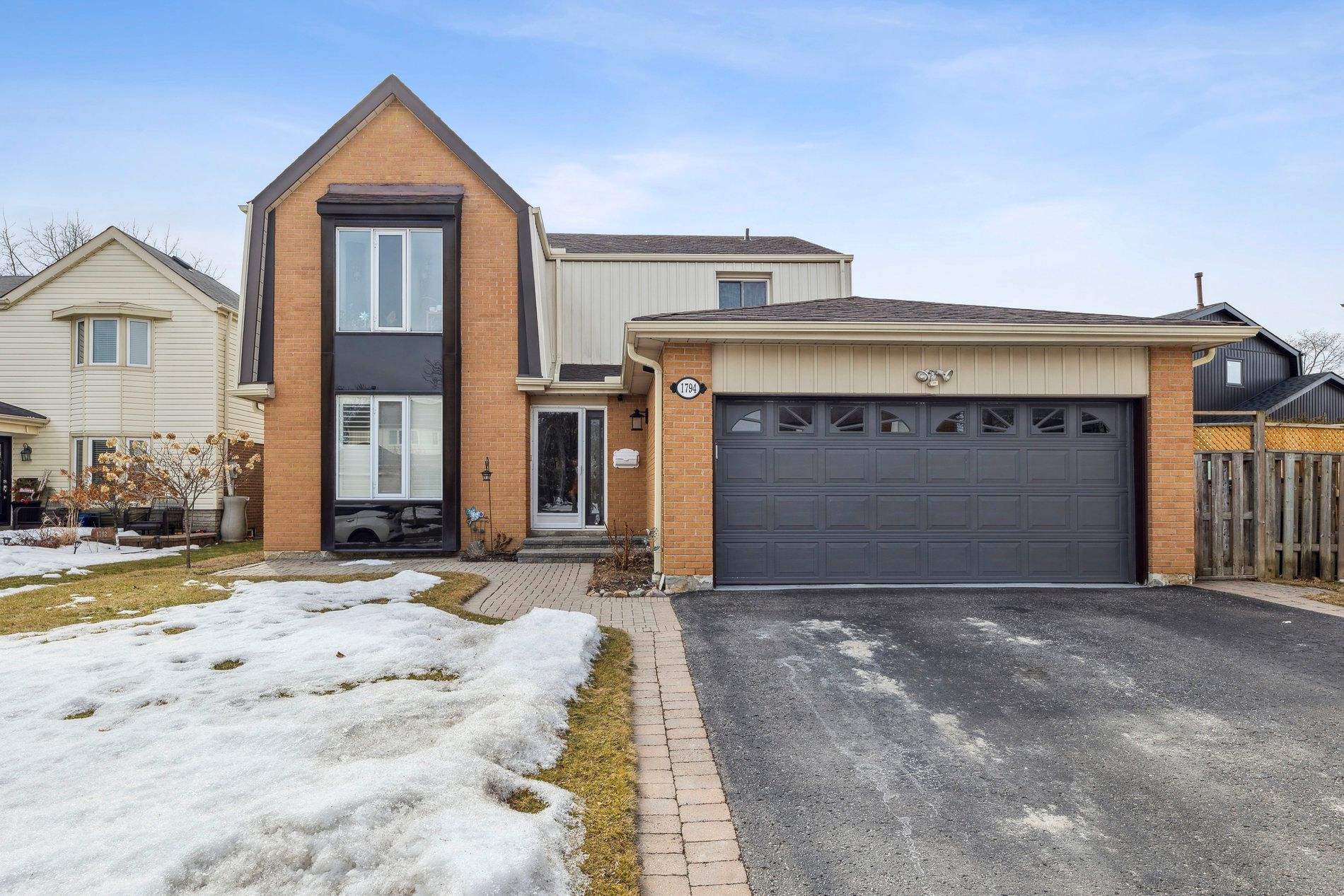$1,339,888
$10,1121794 Meadowview Avenue, Pickering, ON L1V 3G8
Amberlea, Pickering,


















































 Properties with this icon are courtesy of
TRREB.
Properties with this icon are courtesy of
TRREB.![]()
Welcome to this meticulously maintained and bright home located in the high demand Amberlea Neighborhood. This home offers over 3,000 Sq. Ft. of living space on a premium lot. It offers 4+1 generous-sized bedrooms with double closet spaces, Lounge area with Eat-in Kitchen, Finished Basement, Sizeable Dining and Family Room. Escape to your own private oasis with the above pool. The above ground pool and patio is the perfect spot to relax and entertain this summer! Close to Schools, Shops, Parks, 401/407. Main level Laundry and Central Vacuum. Recent Renovation Includes: Freshly Painted, Master Bedroom Washroom, Shared Bathroom, New Pot Lights installed and Popcorn ceiling removed in the Family Room and Dining Room. Newer Furnace, AC Unit and Hot Water Heater.
- HoldoverDays: 60
- Architectural Style: 2-Storey
- Property Type: Residential Freehold
- Property Sub Type: Detached
- DirectionFaces: West
- GarageType: Attached
- Directions: Whites Rd N & Sheppard Ave.
- Tax Year: 2024
- ParkingSpaces: 2
- Parking Total: 4
- WashroomsType1: 1
- WashroomsType1Level: Main
- WashroomsType2: 1
- WashroomsType2Level: Second
- WashroomsType3: 1
- WashroomsType3Level: Second
- BedroomsAboveGrade: 4
- Interior Features: Central Vacuum
- Basement: Finished, Full
- Cooling: Central Air
- HeatSource: Gas
- HeatType: Forced Air
- LaundryLevel: Main Level
- ConstructionMaterials: Brick Front, Brick
- Roof: Asphalt Shingle
- Pool Features: Above Ground
- Sewer: Sewer
- Foundation Details: Poured Concrete
- Parcel Number: 263550159
- LotSizeUnits: Feet
- LotDepth: 118.8
- LotWidth: 55.81
- PropertyFeatures: School, Fenced Yard, Park, Place Of Worship, Public Transit, Rec./Commun.Centre
| School Name | Type | Grades | Catchment | Distance |
|---|---|---|---|---|
| {{ item.school_type }} | {{ item.school_grades }} | {{ item.is_catchment? 'In Catchment': '' }} | {{ item.distance }} |



















































