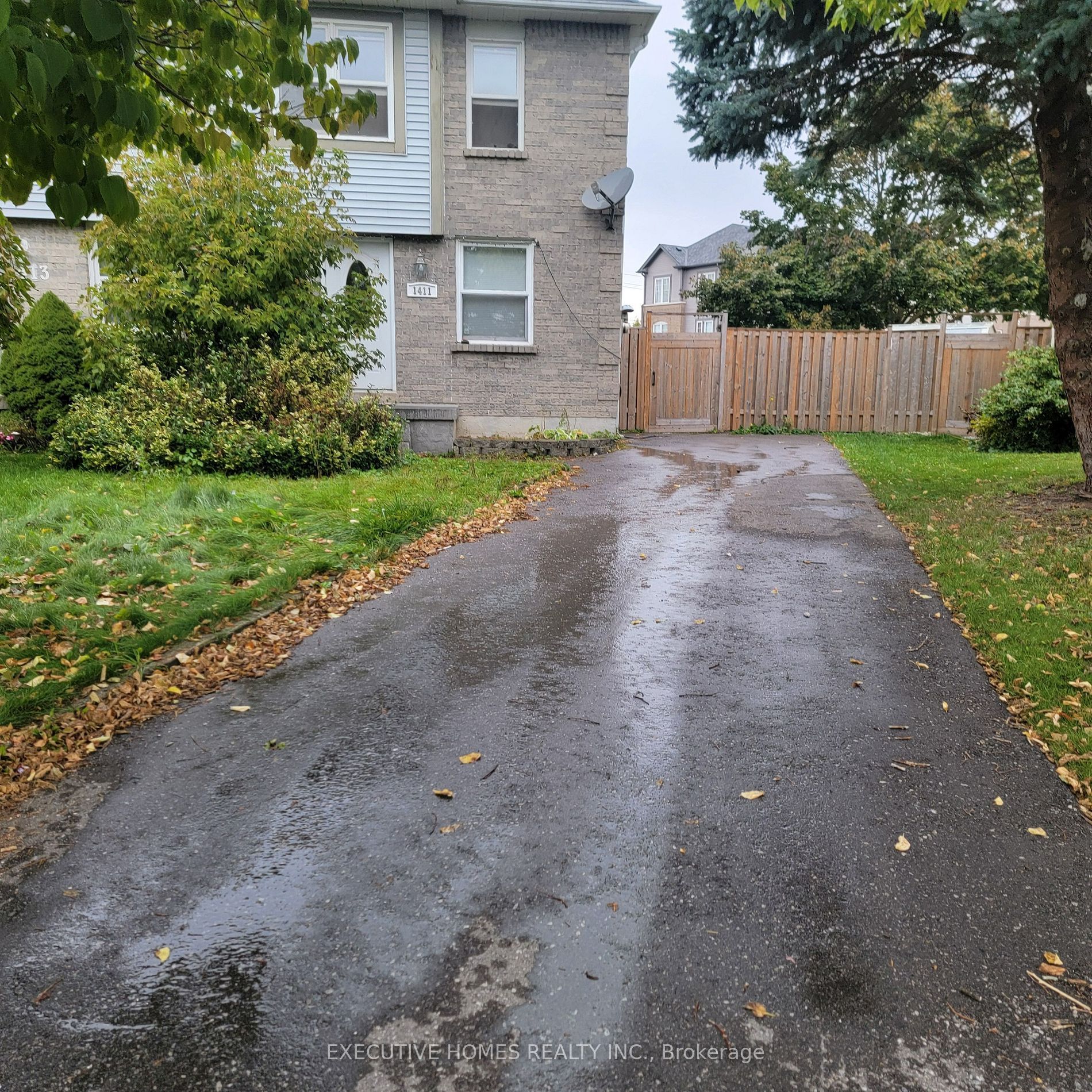$699,000
$12,0001411 Beaverbrook Court, Oshawa, ON L1J 8L1
Lakeview, Oshawa,
















 Properties with this icon are courtesy of
TRREB.
Properties with this icon are courtesy of
TRREB.![]()
**Power of sale**. 3 bed 3 bath semidetached with backing on park, walk to lake, big backyard for summer parties, private covered deck with hot tub and with court location. House that should not be missed. New kitchen with backsplash, new windows, new flooring, freshly painted, finished basement with room & pot lights. Enjoy the the combine living, dinning with spacious kitchen on main level. Upstairs have 3 decent size beds and 2 bath. Master with 2 piece Ensuite. Being sold *AS IS WHERE IS* without any guarantees and/or warranties. **EXTRAS** New kitchen with backsplash, new windows, new flooring, freshly painted, finished basement with room & pot lights.
- HoldoverDays: 90
- Architectural Style: 2-Storey
- Property Type: Residential Freehold
- Property Sub Type: Semi-Detached
- DirectionFaces: North
- Directions: Stevenson/Renaissance
- Tax Year: 2024
- Parking Features: Private
- ParkingSpaces: 4
- Parking Total: 4
- WashroomsType1: 1
- WashroomsType1Level: Second
- WashroomsType2: 1
- WashroomsType2Level: Second
- WashroomsType3: 1
- WashroomsType3Level: Main
- BedroomsAboveGrade: 3
- BedroomsBelowGrade: 1
- Interior Features: Other
- Basement: Finished
- Cooling: Central Air
- HeatSource: Gas
- HeatType: Forced Air
- ConstructionMaterials: Brick, Vinyl Siding
- Roof: Asphalt Shingle
- Sewer: Septic
- Foundation Details: Unknown
- Parcel Number: 164070215
- LotSizeUnits: Feet
- LotDepth: 136.29
- LotWidth: 18.75
| School Name | Type | Grades | Catchment | Distance |
|---|---|---|---|---|
| {{ item.school_type }} | {{ item.school_grades }} | {{ item.is_catchment? 'In Catchment': '' }} | {{ item.distance }} |

















