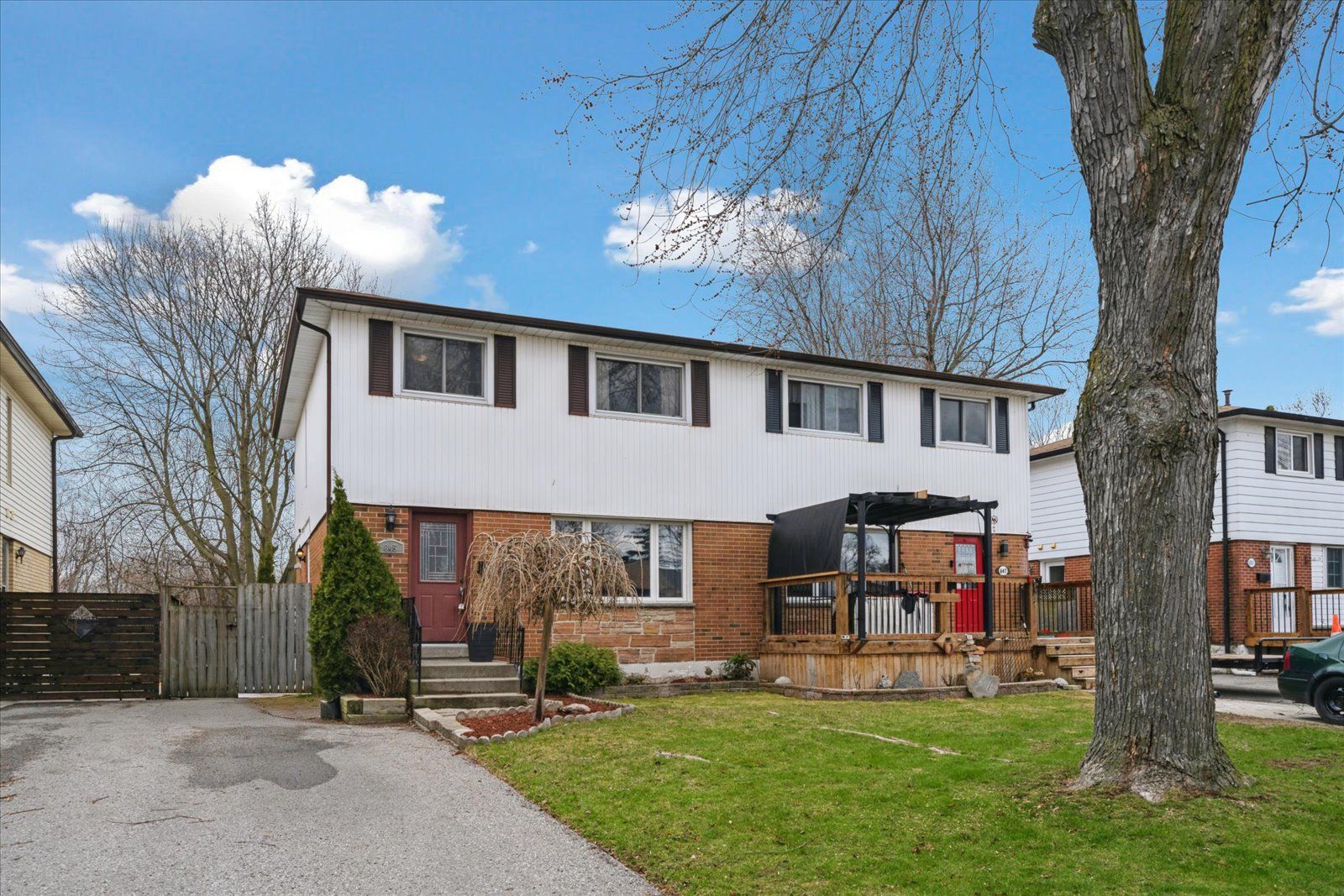$699,000
645 Radisson Avenue, Oshawa, ON L1J 1X7
Vanier, Oshawa,







































 Properties with this icon are courtesy of
TRREB.
Properties with this icon are courtesy of
TRREB.![]()
Welcome to 645 Radisson a spacious and rarely offered 4-bedroom semi in a family-friendly neighbourhood that checks all the boxes! This home boasts one of the largest layouts in the area, featuring an updated kitchen that walks out to a massive 360 sq ft deck and fully fenced, nicely landscaped backyard perfect for entertaining or family playtime. The separate side entrance offers in-law suite or rental potential, and the deep lot backs onto peaceful treed land for added privacy. Freshly painted throughout, this home offers plenty of space for the growing family. Parking for multiple vehicles, and just steps to schools, parks, shopping, and transit. A true gem for first-time buyers or smart investors.
- HoldoverDays: 90
- Architectural Style: 2-Storey
- Property Type: Residential Freehold
- Property Sub Type: Semi-Detached
- DirectionFaces: South
- Directions: From Gibb St, South on Durham west on Radisson
- Tax Year: 2024
- ParkingSpaces: 4
- Parking Total: 4
- WashroomsType1: 1
- WashroomsType1Level: Second
- WashroomsType2: 1
- WashroomsType2Level: Ground
- WashroomsType3: 1
- WashroomsType3Level: Basement
- BedroomsAboveGrade: 4
- Interior Features: Water Heater
- Basement: Finished
- Cooling: Central Air
- HeatSource: Gas
- HeatType: Forced Air
- ConstructionMaterials: Vinyl Siding, Brick
- Exterior Features: Porch
- Roof: Asphalt Shingle
- Sewer: Sewer
- Foundation Details: Poured Concrete
- Parcel Number: 163640176
- LotSizeUnits: Feet
- LotDepth: 143.21
- LotWidth: 30
| School Name | Type | Grades | Catchment | Distance |
|---|---|---|---|---|
| {{ item.school_type }} | {{ item.school_grades }} | {{ item.is_catchment? 'In Catchment': '' }} | {{ item.distance }} |








































