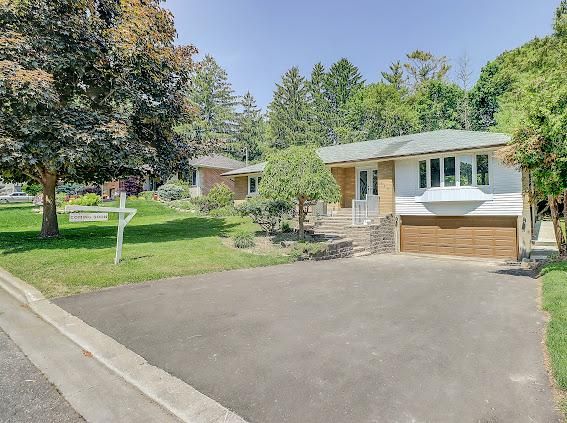$799,000
$200,000848 Beaufort Avenue, Oshawa, ON L1G 1G3
Eastdale, Oshawa,










 Properties with this icon are courtesy of
TRREB.
Properties with this icon are courtesy of
TRREB.![]()
Excellent opportunity for buyers and investors- Own this fully renovated detached bungalow featuring 3+3 beds and 3 full washrooms, including a newly built basement with a separate entrance. Nestled on a quiet street in a sought-after neighbourhood, this stunning home sits on a spacious 81.31 x 116.65 ft lot, offering the possibility for a garden home as a third dwelling. Conveniently located close to downtown Oshawa, this property boasts of upgrades worth thousand of dollars, completed in 2023, including: 200-amp electrical panel, brand new hardwood floors, new doors and windows, separate laundry for basement, newly finished driveway and wooden deck at the back. With excellent potential for rental income, this home is perfect for investors or multi-generational living.
- HoldoverDays: 60
- Architectural Style: Bungalow
- Property Type: Residential Freehold
- Property Sub Type: Detached
- DirectionFaces: North
- GarageType: Attached
- Directions: Harmony Rd./King Str. E
- Tax Year: 2024
- Parking Features: Available
- ParkingSpaces: 4
- Parking Total: 6
- WashroomsType1: 1
- WashroomsType1Level: Basement
- WashroomsType2: 2
- WashroomsType2Level: Main
- BedroomsAboveGrade: 3
- BedroomsBelowGrade: 3
- Interior Features: Carpet Free, Primary Bedroom - Main Floor
- Basement: Finished
- Cooling: Central Air
- HeatSource: Gas
- HeatType: Forced Air
- ConstructionMaterials: Brick
- Roof: Other
- Sewer: Sewer
- Foundation Details: Other
- Parcel Number: 163340023
- LotSizeUnits: Feet
- LotDepth: 116
- LotWidth: 77
| School Name | Type | Grades | Catchment | Distance |
|---|---|---|---|---|
| {{ item.school_type }} | {{ item.school_grades }} | {{ item.is_catchment? 'In Catchment': '' }} | {{ item.distance }} |











