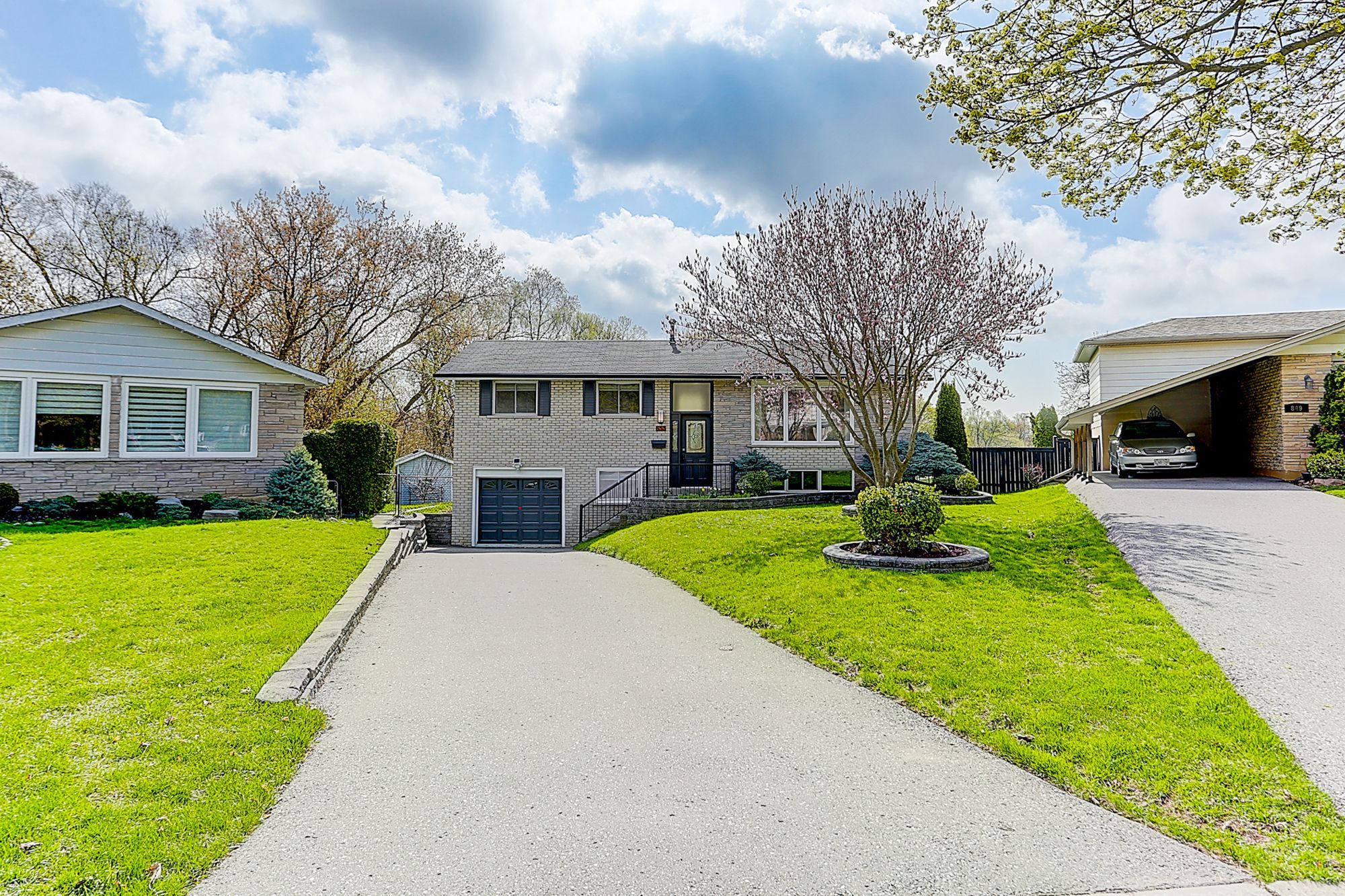$999,999
$49,001853 Capri Court, Oshawa, ON L1H 1S2
Donevan, Oshawa,


















































 Properties with this icon are courtesy of
TRREB.
Properties with this icon are courtesy of
TRREB.![]()
This beautifully renovated home is a rare find! Nestled in a sought-after community, this gem backs onto a picturesque ravine and offers a private backyard oasis with a deck and hot tub. Every detail has been carefully updated from top to bottom, featuring engineered hardwood floors throughout. The open-concept kitchen is a chefs dream, boasting quartz countertops, a center island, and modern finishes. The fully finished basement includes 1 bedroom, 1 bathroom, and a spacious rec room, offering in-law suite. The oversized premium ravine lot provides breathtaking views of Harmony Creek, creating a serene and peaceful atmosphere. Additional highlights include a spacious garage with epoxy flooring and direct access to the basement apartment. Perfectly located just steps from Donevan Rec Centre, with easy access to Highway 401 and Highway 2, this home offers convenience, comfort, and luxury. Don't miss this incredible opportunity!
- HoldoverDays: 90
- Architectural Style: Bungalow-Raised
- Property Type: Residential Freehold
- Property Sub Type: Detached
- DirectionFaces: East
- GarageType: Built-In
- Directions: King St E/ Harmony
- Tax Year: 2024
- Parking Features: Private
- ParkingSpaces: 3
- Parking Total: 4
- WashroomsType1: 1
- WashroomsType2: 1
- BedroomsAboveGrade: 4
- Basement: Finished, Walk-Out
- Cooling: Central Air
- HeatSource: Gas
- HeatType: Forced Air
- ConstructionMaterials: Brick
- Roof: Asphalt Shingle
- Sewer: Sewer
- Foundation Details: Concrete
- LotSizeUnits: Feet
- LotDepth: 122
- LotWidth: 30.44
| School Name | Type | Grades | Catchment | Distance |
|---|---|---|---|---|
| {{ item.school_type }} | {{ item.school_grades }} | {{ item.is_catchment? 'In Catchment': '' }} | {{ item.distance }} |



















































