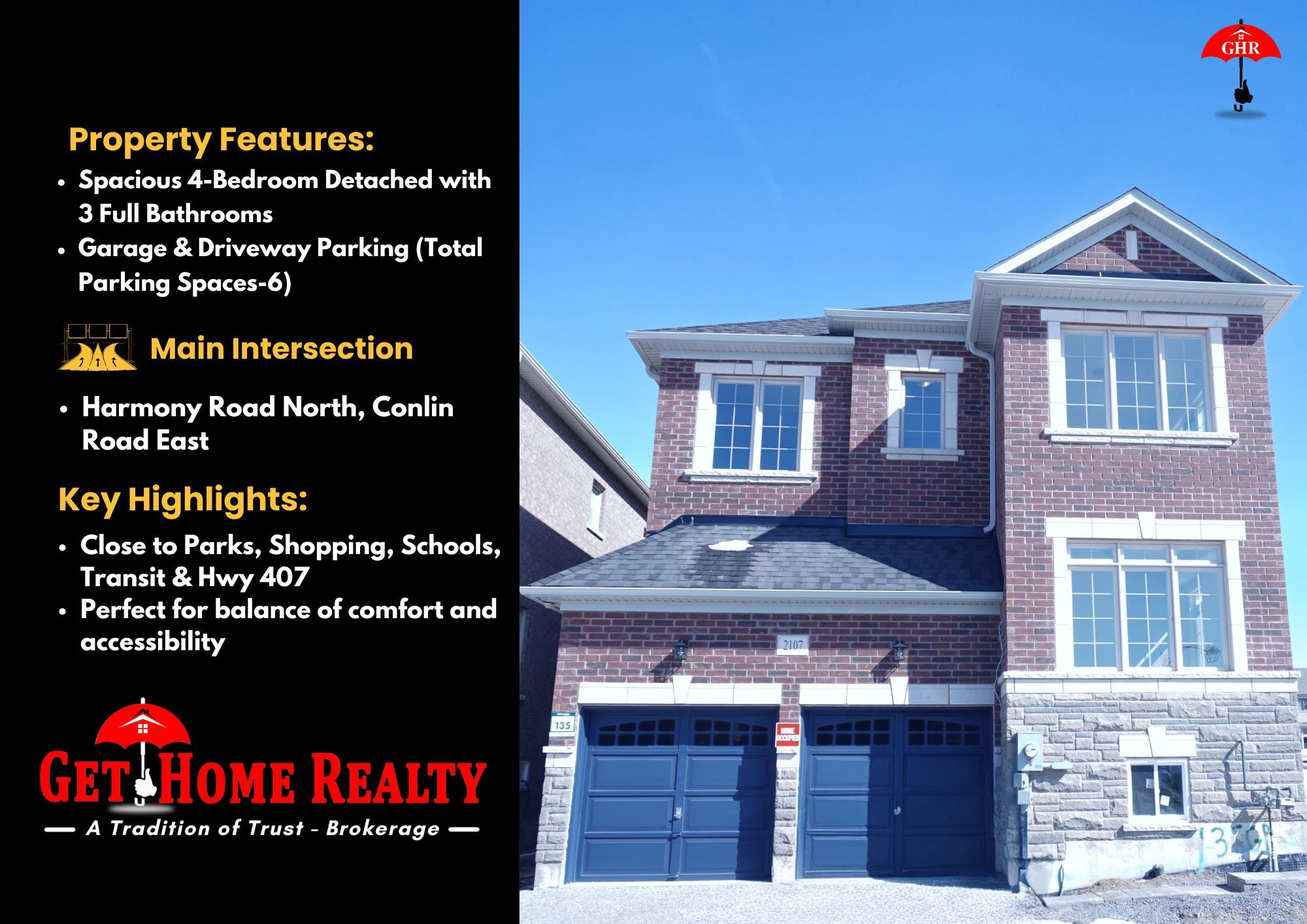$1,296,999
2107 Binbrook Drive, Oshawa, ON L1L 0W6
Kedron, Oshawa,




































 Properties with this icon are courtesy of
TRREB.
Properties with this icon are courtesy of
TRREB.![]()
Welcome to 2107 Binbrook Drive! This brand-new, never-lived-in 4-bedroom, 4-bathroom home in Oshawa offers modern, spacious living with thoughtful design. The main floor features an office, perfect for remote work or study, and a grand double-door entry that opens into a bright space with soaring ceilings, ample closet storage, and an open-concept layoutideal for entertaining. Upstairs, youll find four generously sized bedrooms, three full baths, and a luxurious primary suite with a walk-in closet and a spa-like ensuite. Conveniently located just minutes from schools, parks, shopping, transit, and Hwy 407, this home offers the perfect balance of comfort and accessibility.
- HoldoverDays: 90
- Architectural Style: 2-Storey
- Property Type: Residential Freehold
- Property Sub Type: Detached
- DirectionFaces: South
- GarageType: Attached
- Directions: Harmony Road North, Conlin Road East
- Tax Year: 2025
- Parking Features: Available
- ParkingSpaces: 4
- Parking Total: 6
- WashroomsType1: 1
- WashroomsType1Level: Second
- WashroomsType2: 1
- WashroomsType2Level: Second
- WashroomsType3: 1
- WashroomsType3Level: Second
- WashroomsType4: 1
- WashroomsType4Level: Ground
- BedroomsAboveGrade: 4
- Basement: Unfinished
- Cooling: Central Air
- HeatSource: Gas
- HeatType: Forced Air
- LaundryLevel: Upper Level
- ConstructionMaterials: Brick, Stone
- Roof: Asphalt Shingle
- Sewer: Sewer
- Foundation Details: Concrete
- Parcel Number: 162600694
- LotSizeUnits: Feet
- LotDepth: 102.32
- LotWidth: 42.5
| School Name | Type | Grades | Catchment | Distance |
|---|---|---|---|---|
| {{ item.school_type }} | {{ item.school_grades }} | {{ item.is_catchment? 'In Catchment': '' }} | {{ item.distance }} |





































