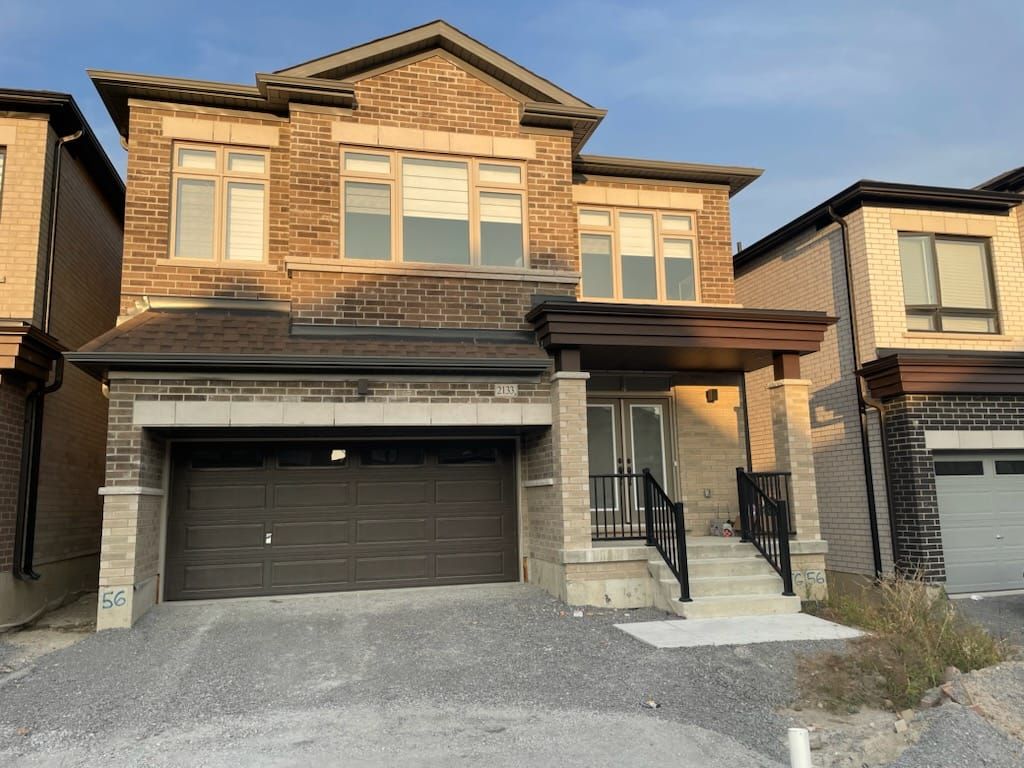$1,175,000
$175,0002085 Coppermine Street, Oshawa, ON N4G 2T4
Kedron, Oshawa,














 Properties with this icon are courtesy of
TRREB.
Properties with this icon are courtesy of
TRREB.![]()
Welcome to this Absolutely Stunning Showstopper Detached Home. Less Than a Few Months old, in the Brand New North Oshawa community with Wide Curb Appeal Bringing Ample Sunlight. Featuring 5 Bdr, 4 Bath, DD Entrance, 9ft Ceiling & Hardwood Flooring. Beautifully Designed Kitchen with Extended Height Upper Cabinets, Pots and Pans Drawers, Double Sink, Quartz Countertops (throughout the house), SS Range Hood/Appliances, Gas Stove & Fridge Waterline. Elegantly Designed Upstairs Layout with 5 Bedrooms Featuring Separate Attached Bathrooms For Large Families. Spacious Master Bedroom with His and Her Closets. Well Designed Closet Organizers Throughout the House with Pantry & Laundry on Upper Floor, Cold Storage, 200AMPS Electrical Panel.
- HoldoverDays: 90
- Architectural Style: 2-Storey
- Property Type: Residential Freehold
- Property Sub Type: Detached
- DirectionFaces: North
- GarageType: Built-In
- Directions: .
- Tax Year: 2025
- Parking Features: Available
- ParkingSpaces: 4
- Parking Total: 6
- WashroomsType1: 1
- WashroomsType1Level: Second
- WashroomsType2: 2
- WashroomsType2Level: Second
- WashroomsType3: 1
- WashroomsType3Level: Main
- BedroomsAboveGrade: 5
- Interior Features: Other
- Basement: Unfinished, Walk-Out
- Cooling: Central Air
- HeatSource: Gas
- HeatType: Forced Air
- ConstructionMaterials: Brick Front
- Roof: Shingles
- Sewer: Sewer
- Foundation Details: Brick
- LotSizeUnits: Feet
- LotDepth: 105.44
- LotWidth: 36.22
| School Name | Type | Grades | Catchment | Distance |
|---|---|---|---|---|
| {{ item.school_type }} | {{ item.school_grades }} | {{ item.is_catchment? 'In Catchment': '' }} | {{ item.distance }} |















