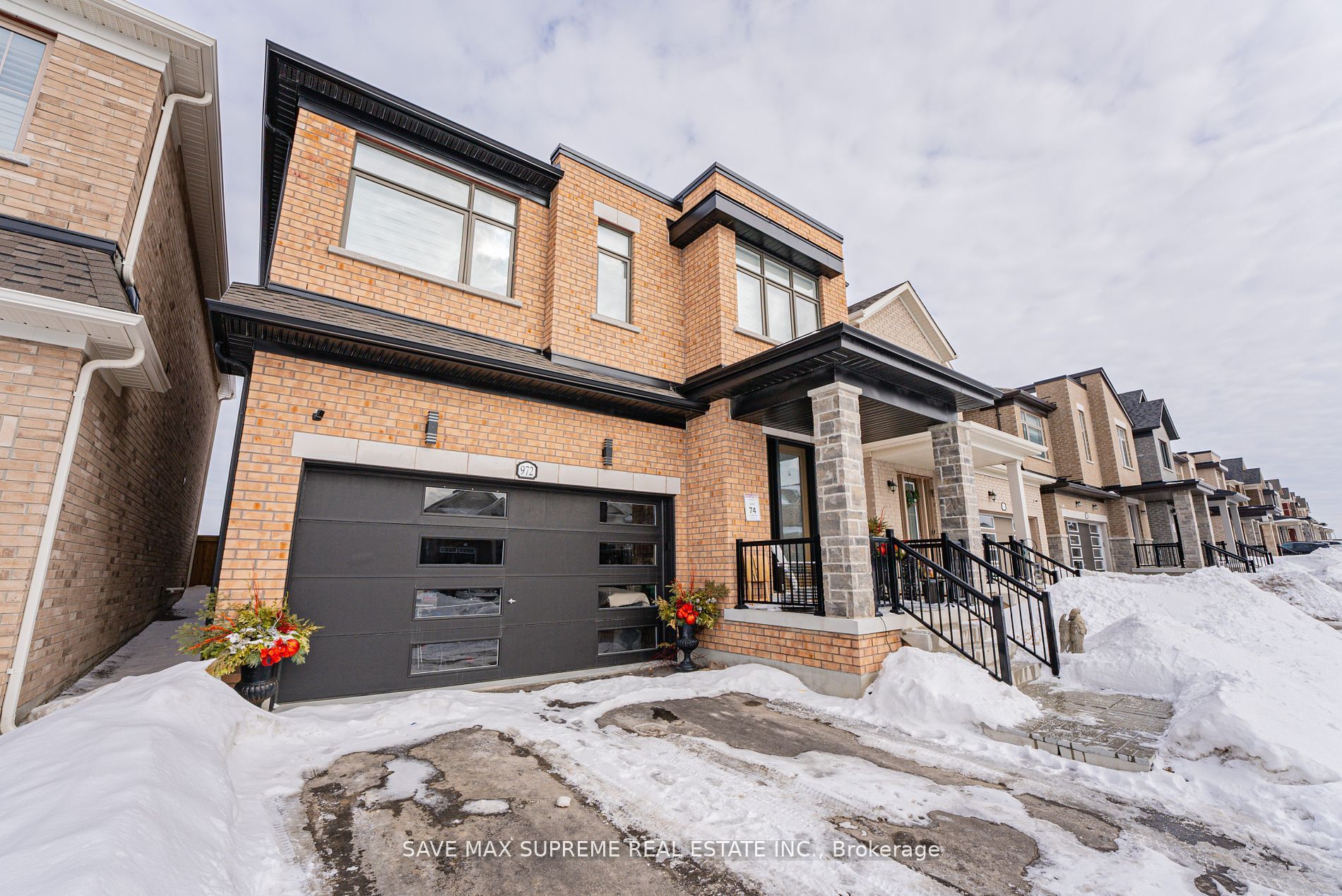$1,199,900
972 Lockie Drive, Oshawa, ON L1L 0S2
Kedron, Oshawa,






































 Properties with this icon are courtesy of
TRREB.
Properties with this icon are courtesy of
TRREB.![]()
Welcome to this Gorgeous Detached Home located in the Desirable Neighborhood of Oshawa! This Home Greets by the Elegance of High Quality Laminate Flooring which Flows Seamlessly Throughout the Main Level Complemented by Smooth Ceilings that Adds a Touch of Sophistication. Beautiful Layout With Separate Family & Living Area. Chef's Delight Kitchen Featuring Quartz Countertops, and a Walk-in Pantry. This Home Boasts Expansive 2nd Floor Features 9 Ft Ceilings, 4 Spacious Bedrooms, each Featuring its own Luxurious attached Bathroom and Generous Walk-in Closet, 2nd Floor Laundry, Providing Ultimate Comfort and Privacy for your Family. Fenced Backyard With No Neighbors Behind. This home is just a stone's throw away from all amenities including Costco, Walmart, Loblaws, and the U/O Durham.
- HoldoverDays: 90
- Architectural Style: 2-Storey
- Property Type: Residential Freehold
- Property Sub Type: Detached
- DirectionFaces: West
- GarageType: Attached
- Directions: Harmony Rd N/Conlin Rd E
- Tax Year: 2024
- ParkingSpaces: 2
- Parking Total: 4
- WashroomsType1: 1
- WashroomsType1Level: Second
- WashroomsType2: 1
- WashroomsType2Level: Second
- WashroomsType3: 1
- WashroomsType3Level: Second
- WashroomsType4: 1
- WashroomsType4Level: Main
- BedroomsAboveGrade: 4
- Basement: Full
- Cooling: Central Air
- HeatSource: Gas
- HeatType: Forced Air
- ConstructionMaterials: Brick, Stone
- Roof: Asphalt Shingle
- Sewer: Sewer
- Foundation Details: Concrete
- Parcel Number: 162610195
- LotSizeUnits: Feet
- LotDepth: 91.94
- LotWidth: 36.12
| School Name | Type | Grades | Catchment | Distance |
|---|---|---|---|---|
| {{ item.school_type }} | {{ item.school_grades }} | {{ item.is_catchment? 'In Catchment': '' }} | {{ item.distance }} |







































