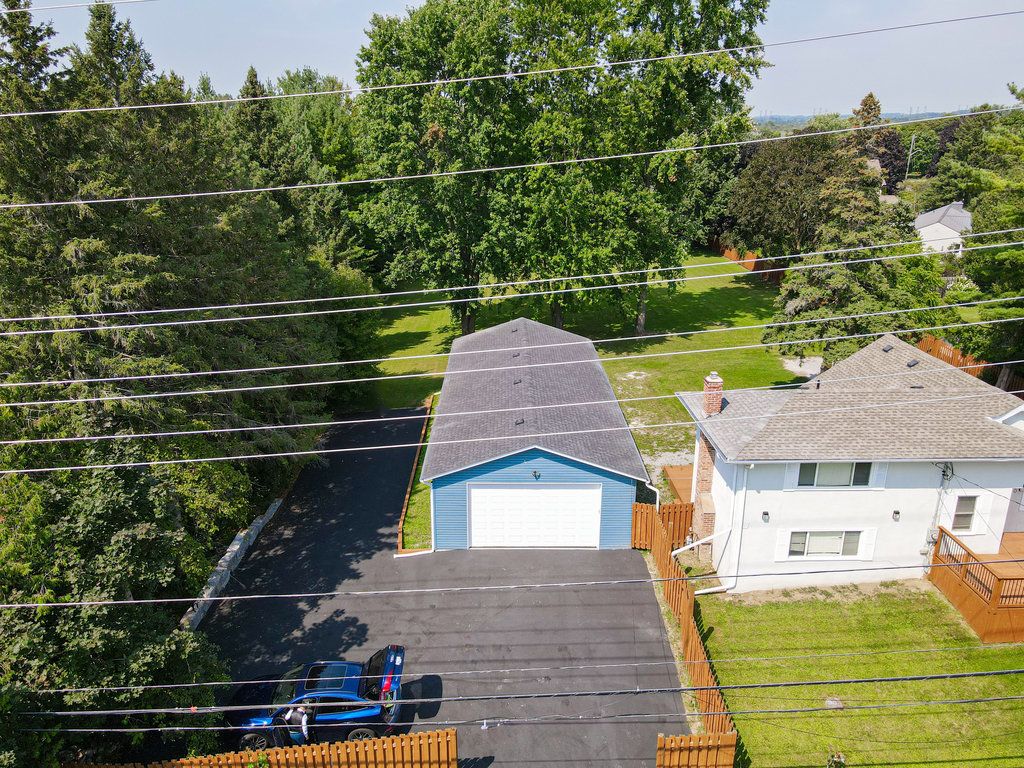$1,299,800
270 CONLIN Road, Oshawa, ON L1H 7K4
Kedron, Oshawa,



















 Properties with this icon are courtesy of
TRREB.
Properties with this icon are courtesy of
TRREB.![]()
Welcome to this spacious home on a private corner lot by Oshawa Creek, set on nearly an acre of land for ultimate tranquility and convenience. The expansive backyard features two decks perfect for outdoor gatherings and relaxation. A standout feature is the impressive 1,440 sq ft heated garage/workshop, complete with a driveway and sliding doors, making it ideal for hobbies, storage, or a home business. Inside, the open-concept design boasts a sunken living room filled with natural light, seamlessly flowing into the dining area. The second floor offers a versatile loft space, perfect for an office, playroom, or additional lounge area. Recent upgrades include a new roof, gutter screening, asphalt paving, outdoor lighting, a 200-amp panel, a renovated basement kitchen, laminate flooring, and update bathrooms. Conveniently located near Durham College, parks, a golf course, and Cedar Valley Conservation Area, this home combines privacy with accessibility. Multiple entrances and walkouts provided excellent investment potential, whether for personal living or rental income.
- HoldoverDays: 90
- Architectural Style: 1 1/2 Storey
- Property Type: Residential Freehold
- Property Sub Type: Detached
- DirectionFaces: North
- GarageType: Detached
- Directions: CONLIN RD E & SIMCOE ST N
- Tax Year: 2024
- Parking Features: Private Double
- ParkingSpaces: 8
- Parking Total: 14
- WashroomsType1: 1
- WashroomsType1Level: Main
- WashroomsType2: 1
- WashroomsType2Level: Second
- WashroomsType3: 1
- WashroomsType3Level: Basement
- BedroomsAboveGrade: 3
- BedroomsBelowGrade: 1
- Interior Features: Auto Garage Door Remote
- Basement: Apartment
- Cooling: Central Air
- HeatSource: Gas
- HeatType: Forced Air
- ConstructionMaterials: Brick
- Roof: Shingles
- Sewer: Sewer
- Foundation Details: Concrete
- LotSizeUnits: Feet
- LotDepth: 316
- LotWidth: 133
- PropertyFeatures: Fenced Yard
| School Name | Type | Grades | Catchment | Distance |
|---|---|---|---|---|
| {{ item.school_type }} | {{ item.school_grades }} | {{ item.is_catchment? 'In Catchment': '' }} | {{ item.distance }} |




















