$1,268,888
249 Mossbrook Square, Pickering, ON L1V 6P9
Highbush, Pickering,
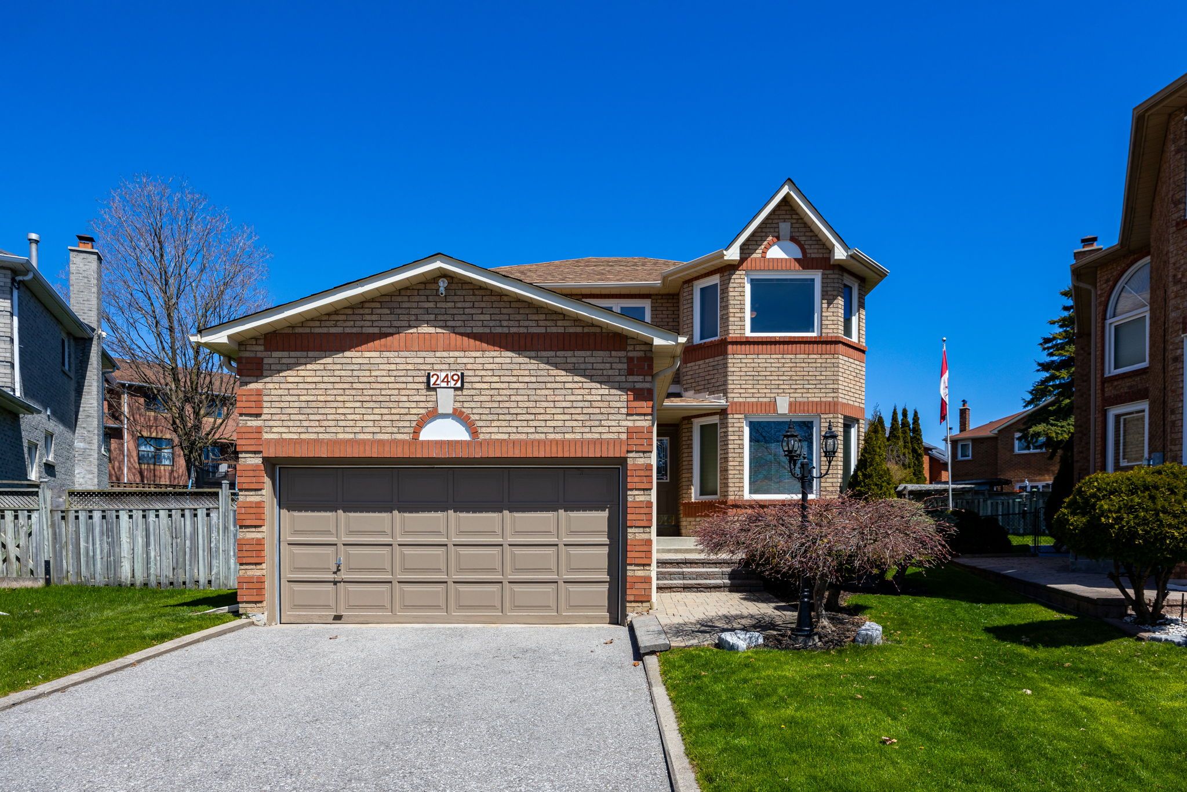







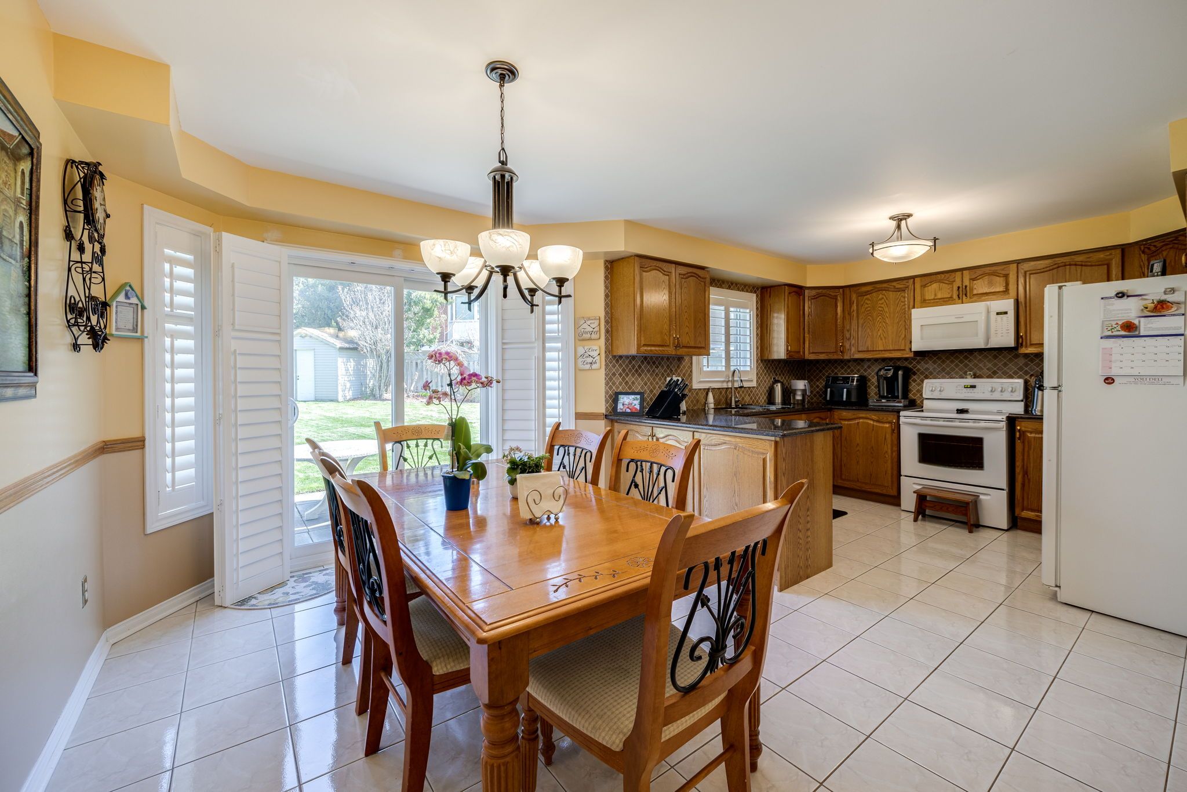
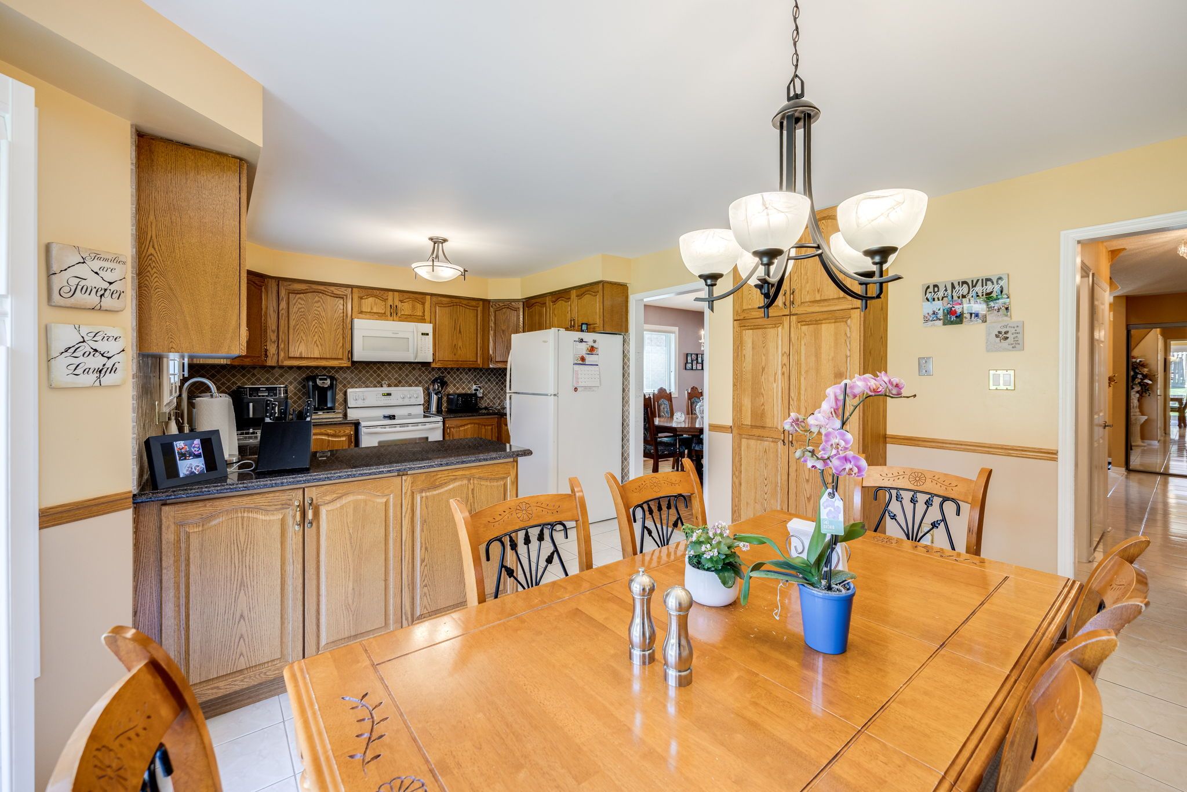























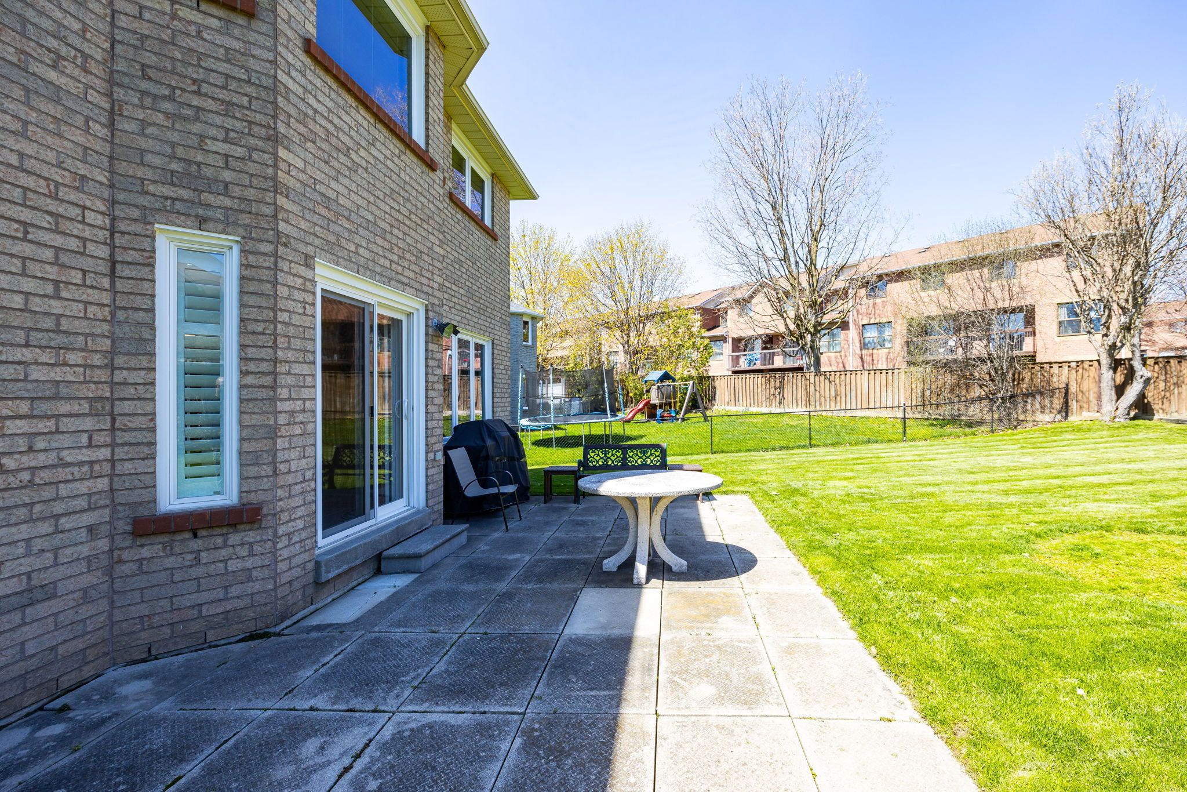






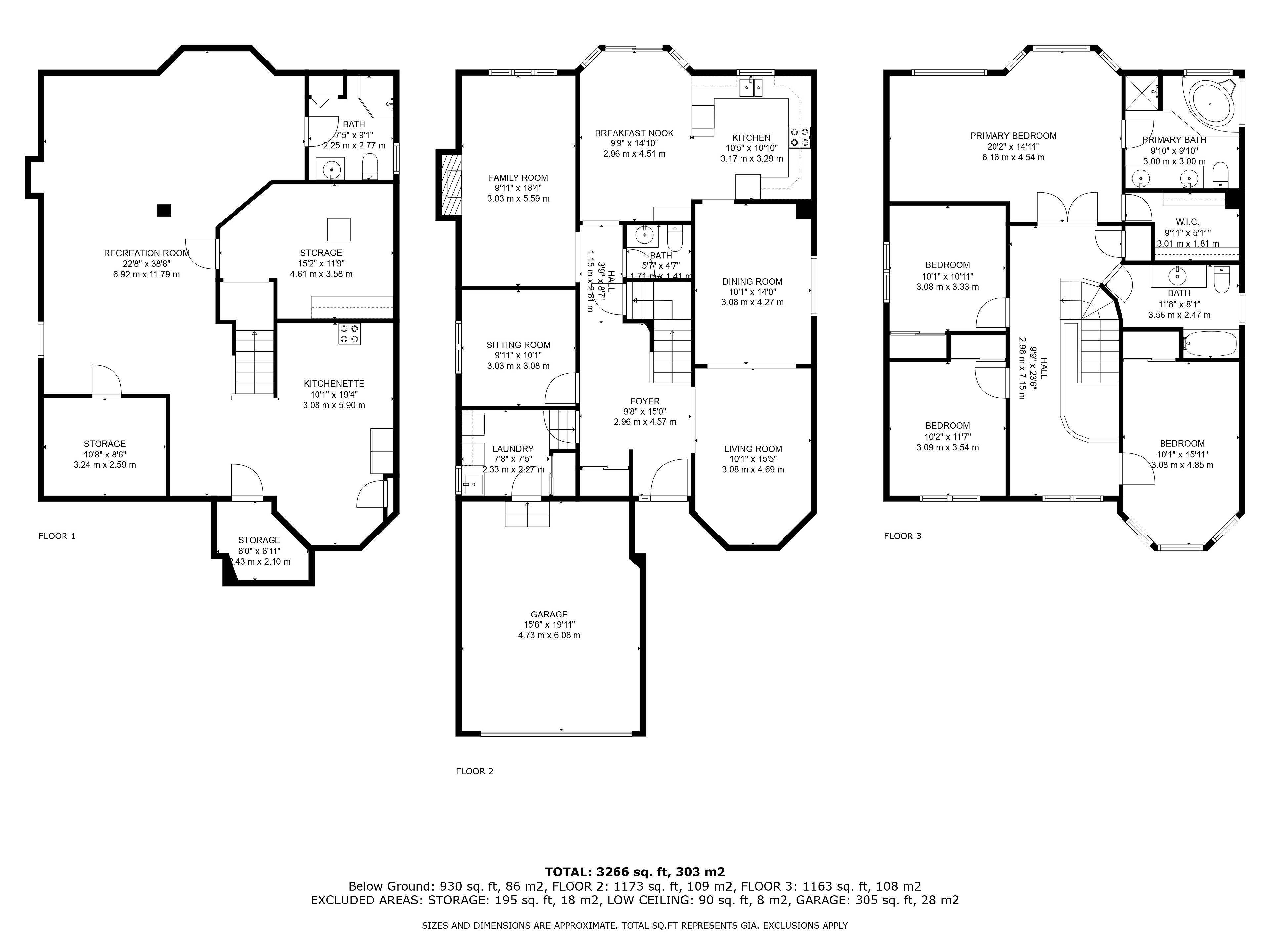
 Properties with this icon are courtesy of
TRREB.
Properties with this icon are courtesy of
TRREB.![]()
Welcome Home!! Executive home located in the prestigious, and highly sought after Highbush neighbourhood. Interlock walkway with beautiful landscaping. Original owner. Entrance opens up to high ceilings and a grand staircase. Ample space for an entertainers dream home. Upstairs, four bedrooms ,while the primary bedroom boasts a large walk in closet with 5 piece ensuite bathroom. Kitchen walks out to a huge backyard due to the pie shaped lot(corner lot). The finished basement includes a kitchenette area, multiple storage spaces, a three piece bathroom, and a large entertaining area. Extremely child friendly street(square, one way in and out) K-8 primary school right at the street entrance with large park. Quiet Street. Walking distance to Rouge Valley with biking and walking trails. Access to 401 at PortUnion. Don't miss this opportunity!
- HoldoverDays: 90
- Architectural Style: 2-Storey
- Property Type: Residential Freehold
- Property Sub Type: Detached
- DirectionFaces: South
- GarageType: Attached
- Directions: Altona Rd and Sheppard Ave
- Tax Year: 2025
- Parking Features: Private
- ParkingSpaces: 2
- Parking Total: 4
- WashroomsType1: 1
- WashroomsType1Level: Second
- WashroomsType2: 1
- WashroomsType2Level: Second
- WashroomsType3: 1
- WashroomsType3Level: Ground
- WashroomsType4: 1
- WashroomsType4Level: Basement
- BedroomsAboveGrade: 4
- Interior Features: Other
- Basement: Finished
- Cooling: Central Air
- HeatSource: Gas
- HeatType: Forced Air
- ConstructionMaterials: Brick
- Roof: Shingles
- Sewer: Sewer
- Foundation Details: Concrete
- LotSizeUnits: Feet
- LotDepth: 120.5
- LotWidth: 28.74
- PropertyFeatures: School
| School Name | Type | Grades | Catchment | Distance |
|---|---|---|---|---|
| {{ item.school_type }} | {{ item.school_grades }} | {{ item.is_catchment? 'In Catchment': '' }} | {{ item.distance }} |










































