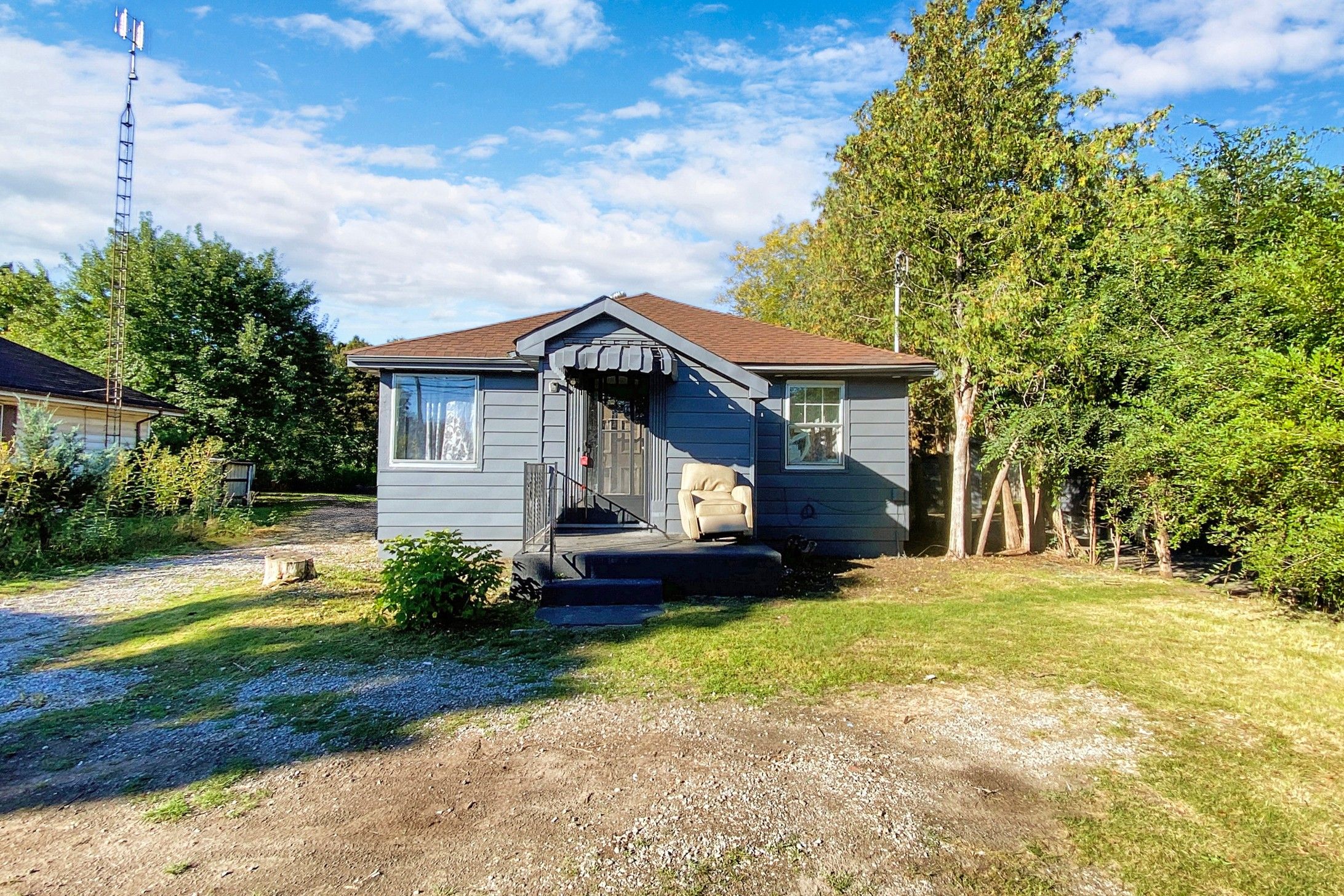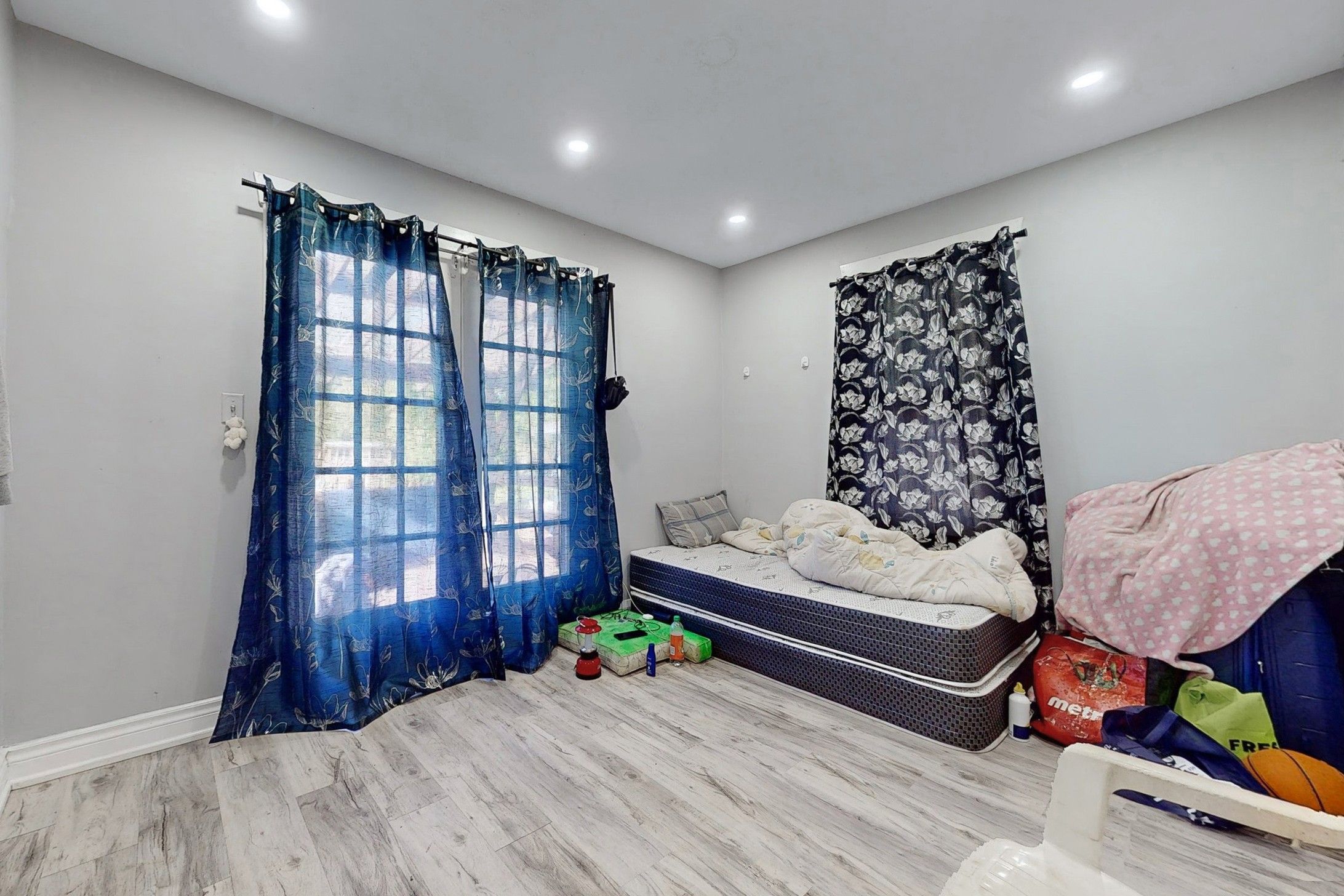$900,000
$40,0001496 Simcoe Street, Oshawa, ON L1G 4X7
Samac, Oshawa,
4
|
2
|
10
|
0 sq.ft.
|










































 Properties with this icon are courtesy of
TRREB.
Properties with this icon are courtesy of
TRREB.![]()
Don't Miss Out This Potential Income Property. A Recently Renovated Home For Sale In Prime Location, Featuring A Spacious 50 * 314 Ft Parcel Zoned For R4-A/R6-B "H-76 Development Opportunities Such As Town Homes, Apartment Buildings, Or Care Facilities, And Conveniently Located Near Durham College, Ontario Tech, Park, Shops, And Public Trans. This Property Has Merged With 1500 Simcoe St N And Must Be Sold Together As A Package.
Property Info
MLS®:
E11987506
Listing Courtesy of
HOMELIFE/FUTURE REALTY INC.
Total Bedrooms
4
Total Bathrooms
2
Basement
1
Lot Size
16266 sq.ft.
Style
Bungalow
Last Updated
2025-02-25
Property Type
House
Listed Price
$900,000
Tax Estimate
$4,445/Year
Rooms
More Details
Exterior Finish
Vinyl Siding
Parking Total
10
Water Supply
Municipal
Foundation
Sewer
Summary
- HoldoverDays: 90
- Architectural Style: Bungalow
- Property Type: Residential Freehold
- Property Sub Type: Detached
- DirectionFaces: West
- Directions: Simcoe St & Taunton Rd
- Tax Year: 2024
- Parking Features: Private
- ParkingSpaces: 10
- Parking Total: 10
Location and General Information
Taxes and HOA Information
Parking
Interior and Exterior Features
- WashroomsType1: 1
- WashroomsType1Level: Main
- WashroomsType2: 1
- WashroomsType2Level: Main
- BedroomsAboveGrade: 4
- Interior Features: Other
- Basement: Full, Separate Entrance
- Cooling: Central Air
- HeatSource: Gas
- HeatType: Forced Air
- LaundryLevel: Lower Level
- ConstructionMaterials: Vinyl Siding
- Roof: Shingles
Bathrooms Information
Bedrooms Information
Interior Features
Exterior Features
Property
- Sewer: Sewer
- Foundation Details: Concrete
- LotSizeUnits: Feet
- LotDepth: 323
- LotWidth: 50.36
- PropertyFeatures: Fenced Yard, Park, Public Transit, Rec./Commun.Centre, School
Utilities
Property and Assessments
Lot Information
Others
Sold History
MAP & Nearby Facilities
(The data is not provided by TRREB)
Map
Nearby Facilities
Public Transit ({{ nearByFacilities.transits? nearByFacilities.transits.length:0 }})
SuperMarket ({{ nearByFacilities.supermarkets? nearByFacilities.supermarkets.length:0 }})
Hospital ({{ nearByFacilities.hospitals? nearByFacilities.hospitals.length:0 }})
Other ({{ nearByFacilities.pois? nearByFacilities.pois.length:0 }})
School Catchments
| School Name | Type | Grades | Catchment | Distance |
|---|---|---|---|---|
| {{ item.school_type }} | {{ item.school_grades }} | {{ item.is_catchment? 'In Catchment': '' }} | {{ item.distance }} |
Market Trends
Mortgage Calculator
(The data is not provided by TRREB)
City Introduction
Nearby Similar Active listings
Nearby Open House listings
Nearby Price Reduced listings











































