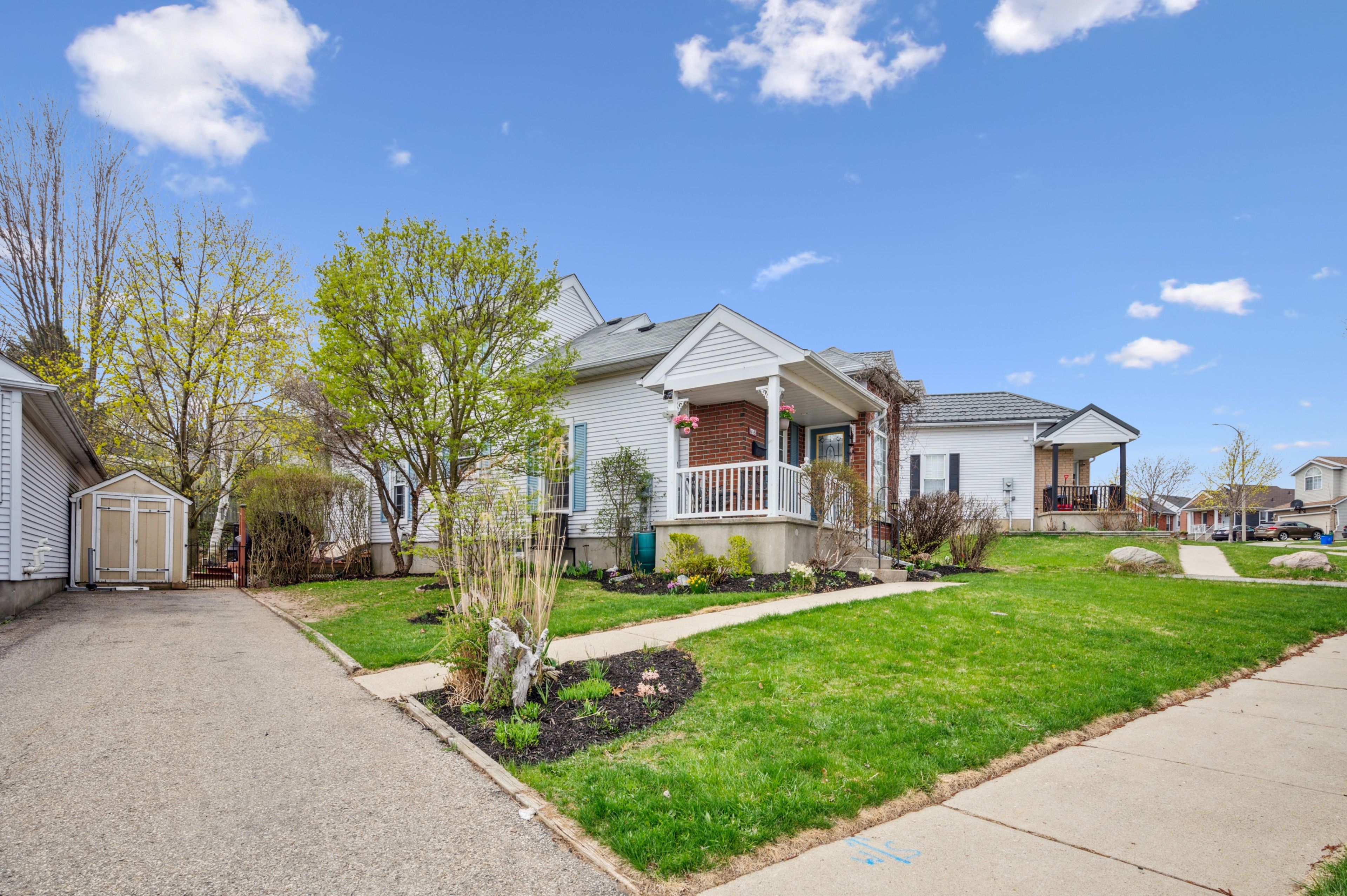$625,000
$25,00045 Milfoil Crescent, Kitchener, ON N2E 3L2
, Kitchener,



































 Properties with this icon are courtesy of
TRREB.
Properties with this icon are courtesy of
TRREB.![]()
LARGER THAN IT APPEARS! Versatile detached 5 LEVEL home offering flexible living options! Currently configured as a 2+2 bedroom layout, this home can easily be converted to a 3+1 or even 3+2 setup to suit your needs. Featuring 2 full bathrooms, a bright and airy main floor with plenty of natural light, and a cozy, low-maintenance backyard perfect for relaxing or entertaining. Parking for up to 3 vehicles. Conveniently located steps from major bus routes and the Sunrise Shopping Centre, with easy access to Walmart, Home Depot, Canadian Tire, restaurants, and a pharmacy. Ideal for families or investors looking for space, convenience, and adaptability.
- HoldoverDays: 60
- Architectural Style: 3-Storey
- Property Type: Residential Freehold
- Property Sub Type: Detached
- DirectionFaces: West
- Directions: Wake Robin Dr to Windflower Dr
- Tax Year: 2024
- ParkingSpaces: 3
- Parking Total: 3
- WashroomsType1: 1
- WashroomsType2: 1
- BedroomsAboveGrade: 4
- Interior Features: Other
- Basement: Full, Partially Finished
- Cooling: Central Air
- HeatSource: Gas
- HeatType: Forced Air
- ConstructionMaterials: Brick Veneer, Metal/Steel Siding
- Roof: Shingles
- Sewer: Sewer
- Foundation Details: Poured Concrete
- Parcel Number: 224670157
- LotSizeUnits: Feet
- LotDepth: 103
- LotWidth: 62.91
| School Name | Type | Grades | Catchment | Distance |
|---|---|---|---|---|
| {{ item.school_type }} | {{ item.school_grades }} | {{ item.is_catchment? 'In Catchment': '' }} | {{ item.distance }} |




































