$899,000
$18,00054 Frederick Avenue, Hamilton, ON L8H 4K4
Crown Point, Hamilton,
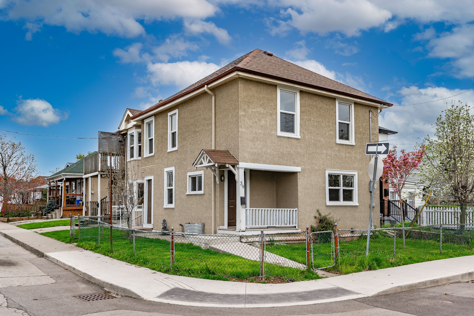
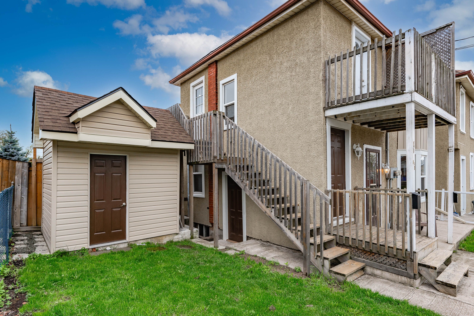
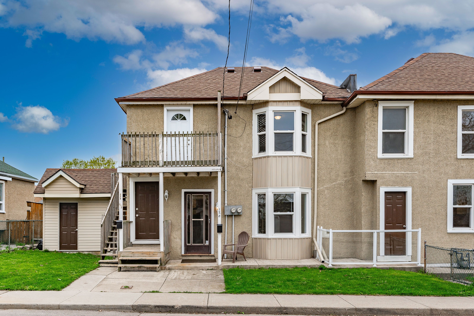
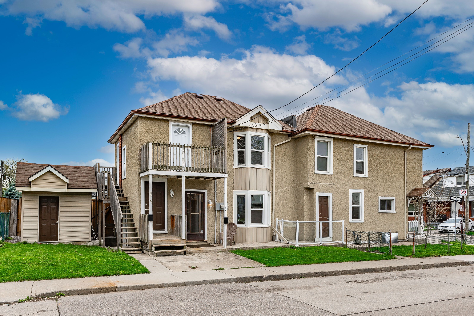
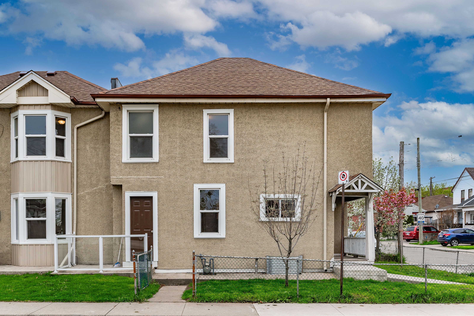
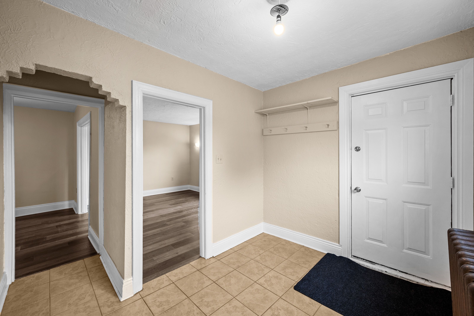
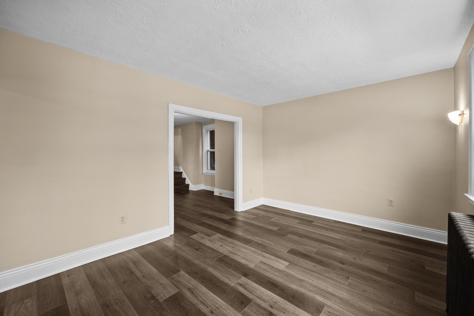
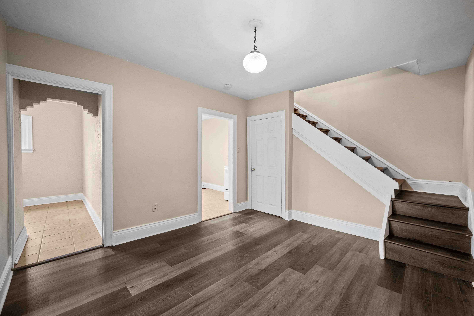
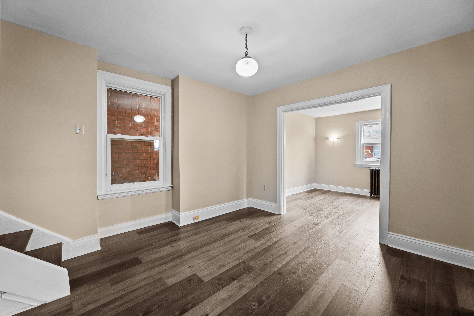
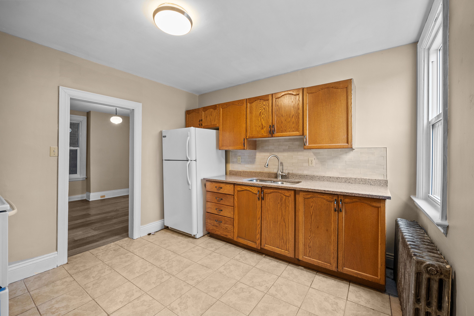
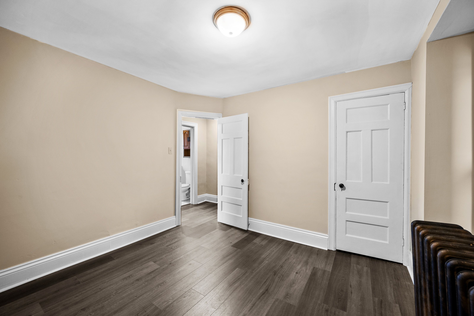
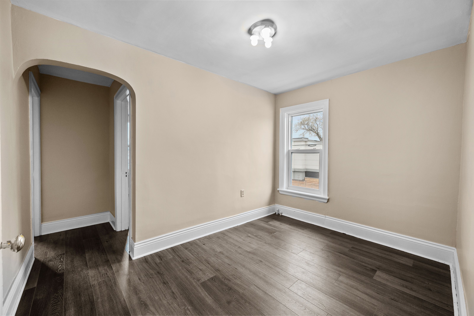
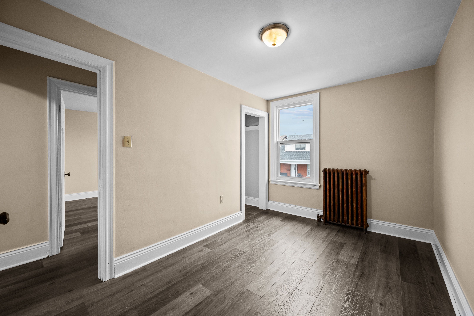
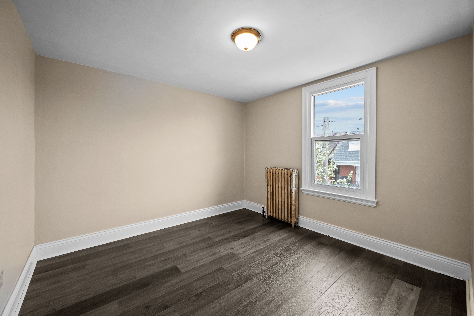
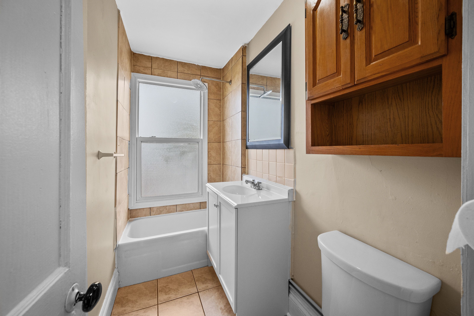

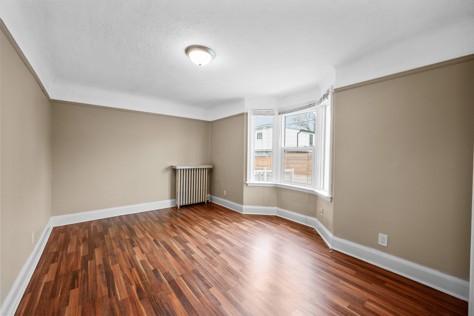
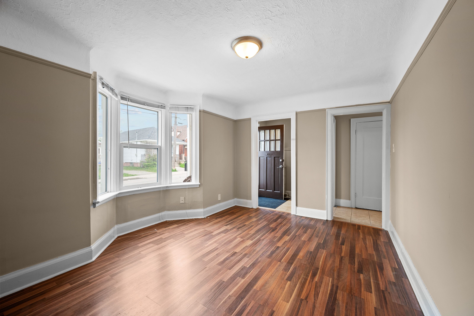
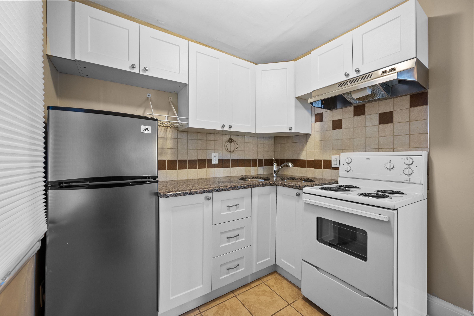
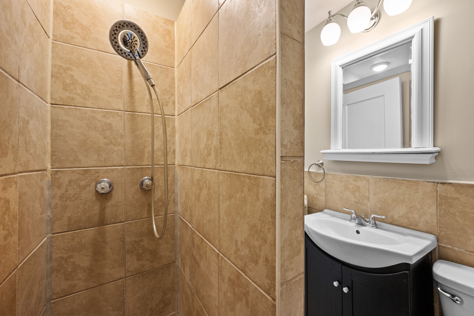
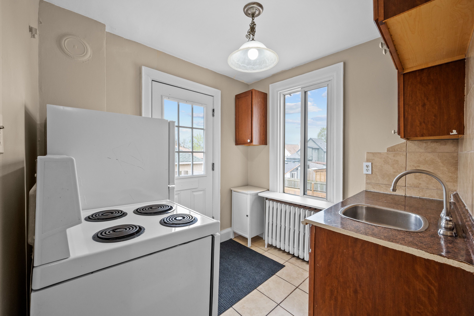
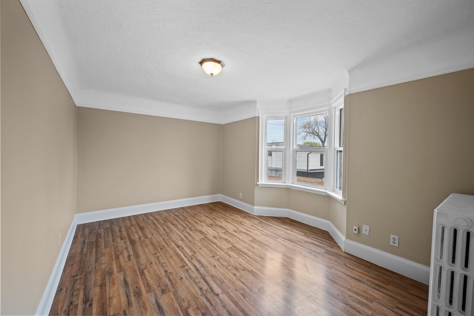
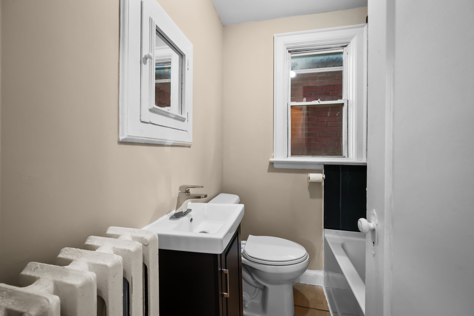
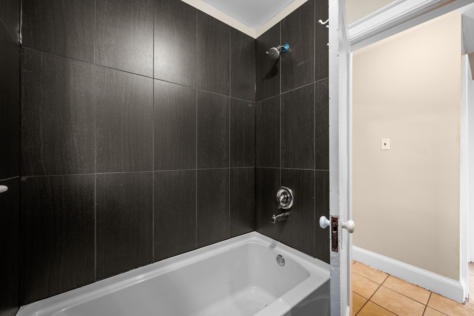
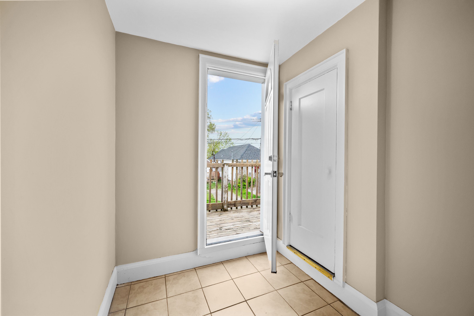
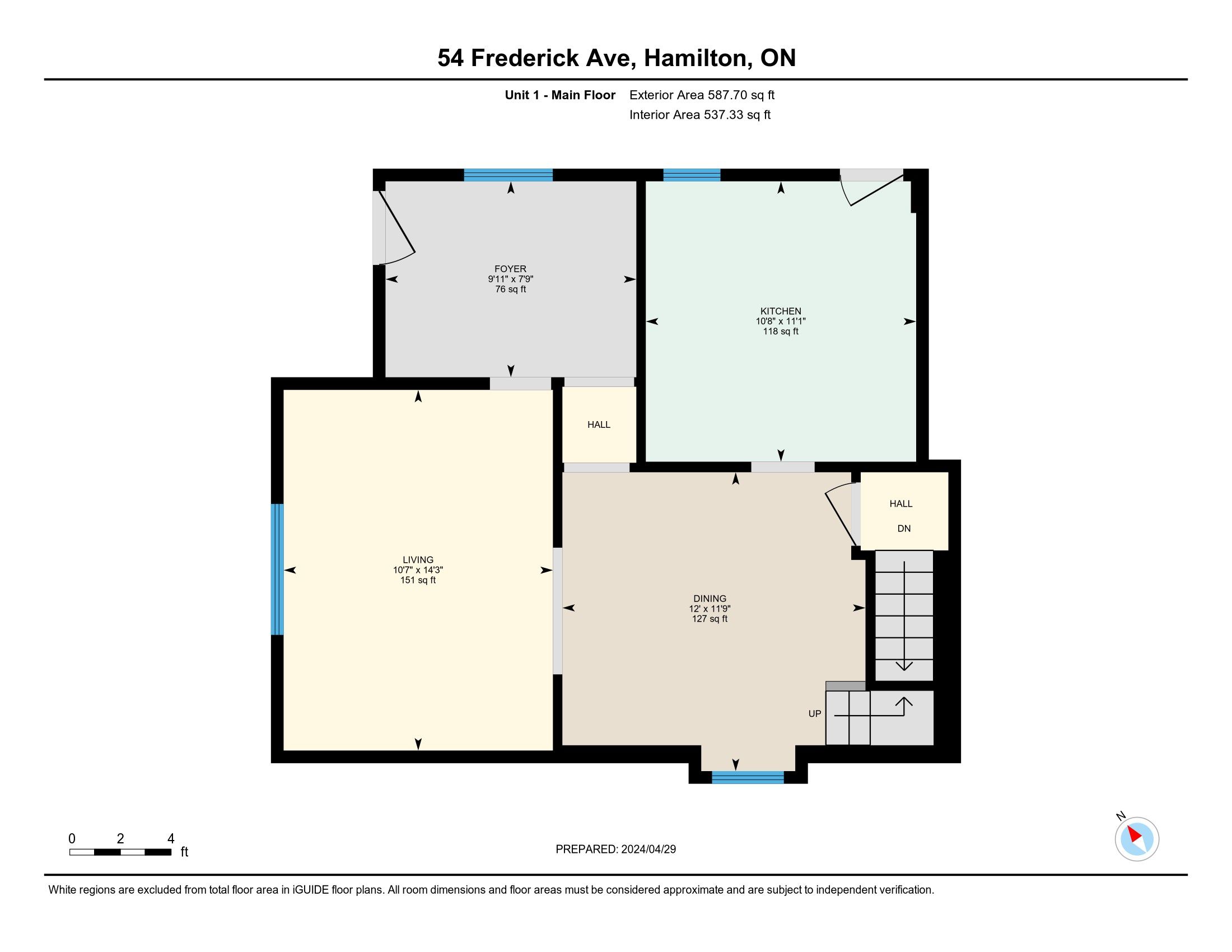
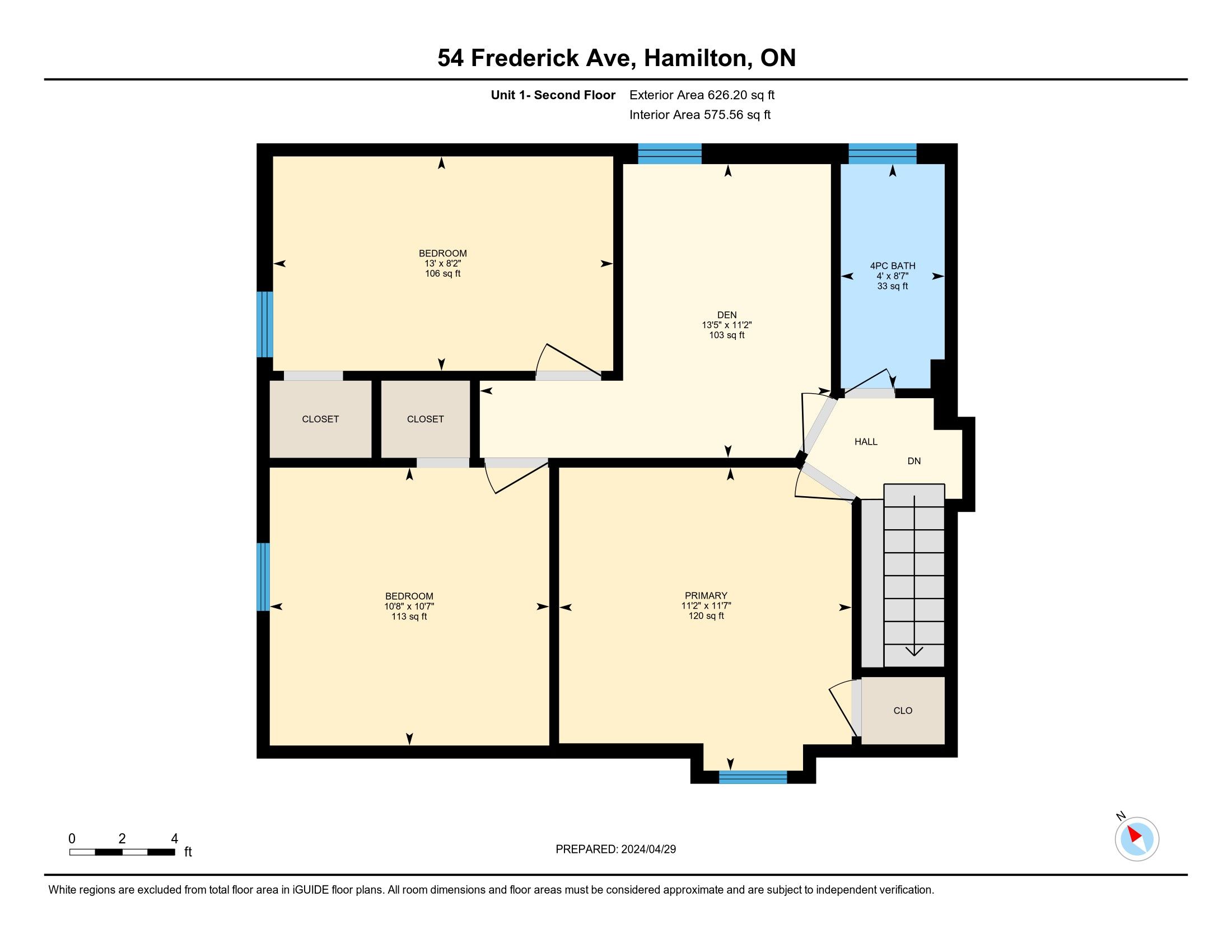
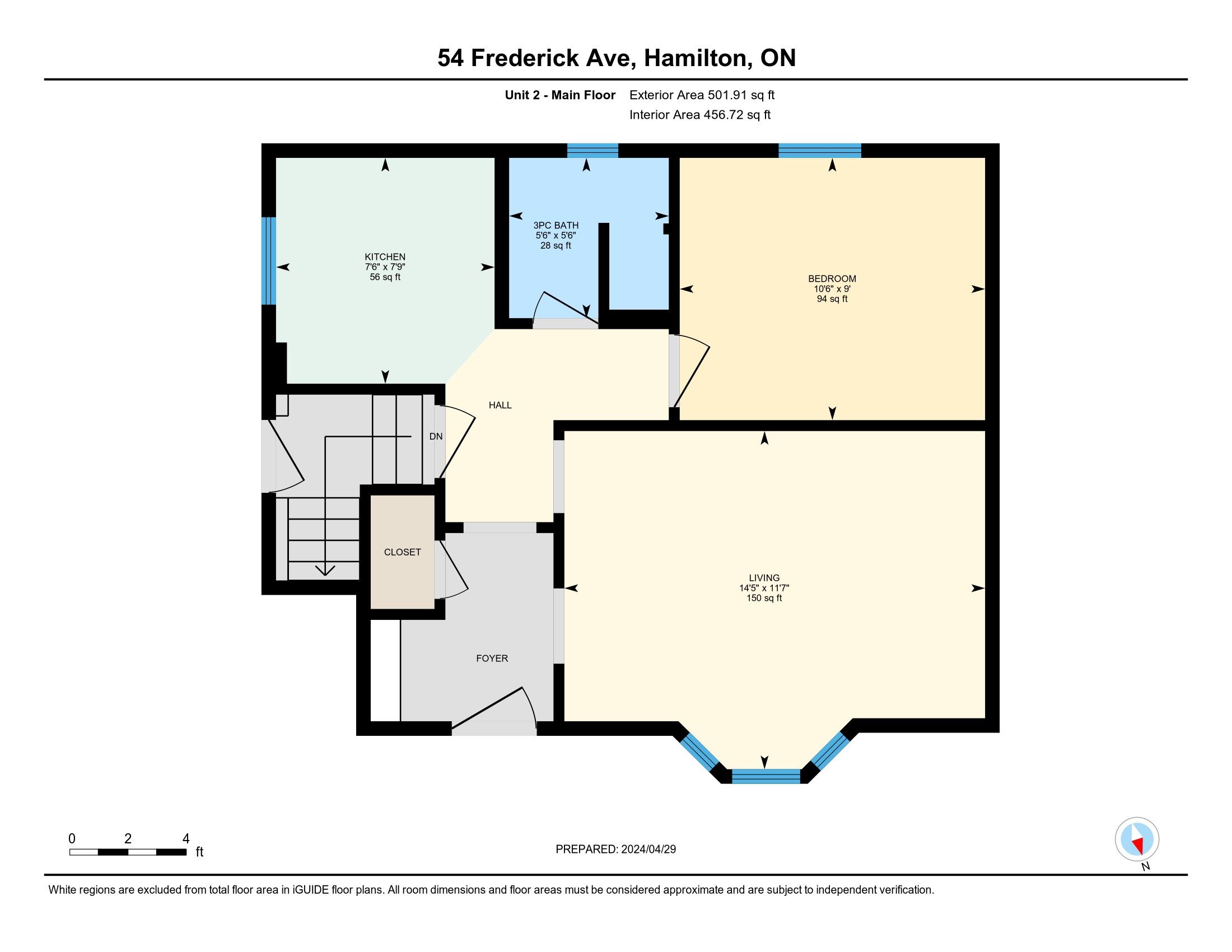

 Properties with this icon are courtesy of
TRREB.
Properties with this icon are courtesy of
TRREB.![]()
54 Frederick Ave is a fantastic investment opportunity! A corner lot nestled in a residential community in the heart of Hamilton. A legal triplex in a desirable neighbourhood, within close proximity to Tim Hortons Field, Centre Mall, easy access to transit and hi-ways. This property is ready for endless opportunity and possibilities with the versatility to lease out the units, live in one, use it as a family home with older children ready to live in their own apartment(s) on the same property, or live in 2 and lease out one. With 3 separate units, one 2 story 3 bedroom plus den fronting Frederick Ave and two separate one bedroom units facing Britannia Ave. Income potential or a home with separate units for the entire family. **EXTRAS** Projected monthly income: 3/4 bedroom $2800, 1 bedroom unit (Upper) $1500, 1bedroom unit (main) $1900. See Floor Plans for layouts and additional room sizes.
- HoldoverDays: 90
- Architectural Style: 2-Storey
- Property Type: Residential Freehold
- Property Sub Type: Triplex
- DirectionFaces: West
- Tax Year: 2023
- WashroomsType1: 1
- WashroomsType1Level: Main
- WashroomsType2: 1
- WashroomsType2Level: Main
- WashroomsType3: 1
- WashroomsType3Level: Second
- BedroomsAboveGrade: 5
- Interior Features: Other
- Basement: Unfinished
- HeatSource: Gas
- HeatType: Radiant
- ConstructionMaterials: Stucco (Plaster)
- Roof: Other
- Sewer: Sewer
- Foundation Details: Other
- Parcel Number: 172450105
- LotSizeUnits: Feet
- LotDepth: 70.14
- LotWidth: 26.55
- PropertyFeatures: Park, Place Of Worship, Public Transit, Rec./Commun.Centre, School, School Bus Route
| School Name | Type | Grades | Catchment | Distance |
|---|---|---|---|---|
| {{ item.school_type }} | {{ item.school_grades }} | {{ item.is_catchment? 'In Catchment': '' }} | {{ item.distance }} |






























