$1,289,000
$100,00052 Neilson Avenue, Toronto, ON M1M 2S4
Cliffcrest, Toronto,
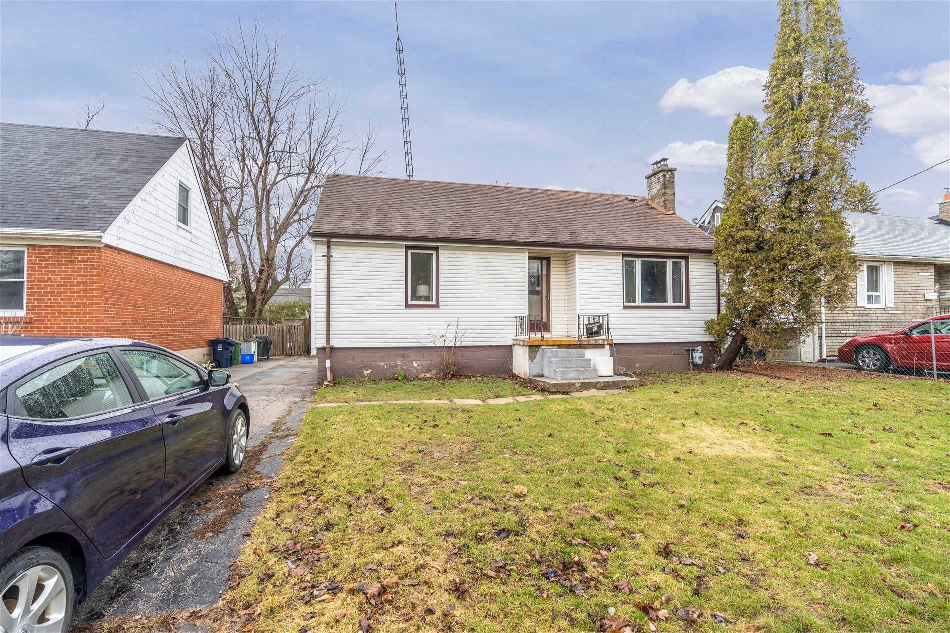
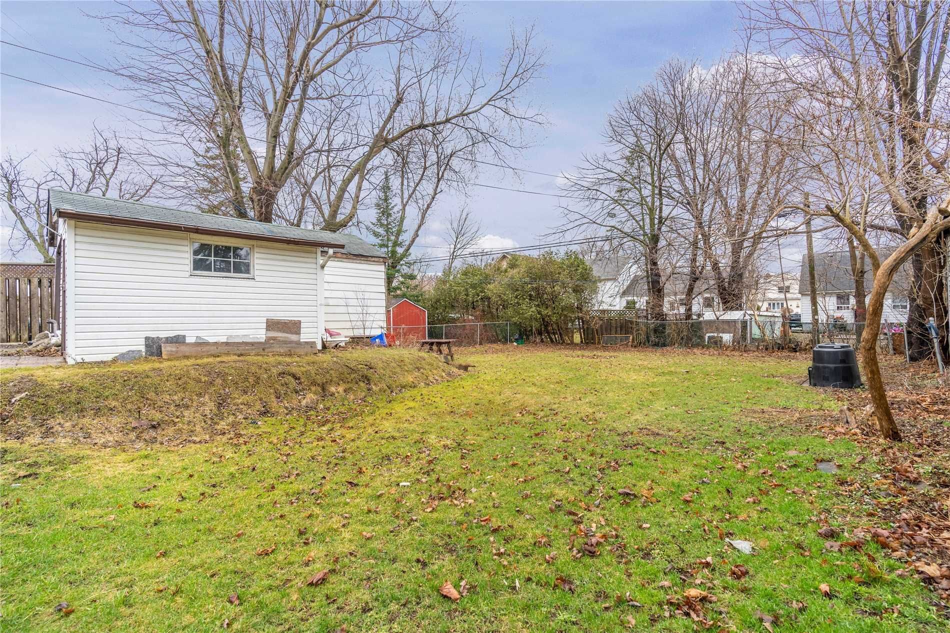
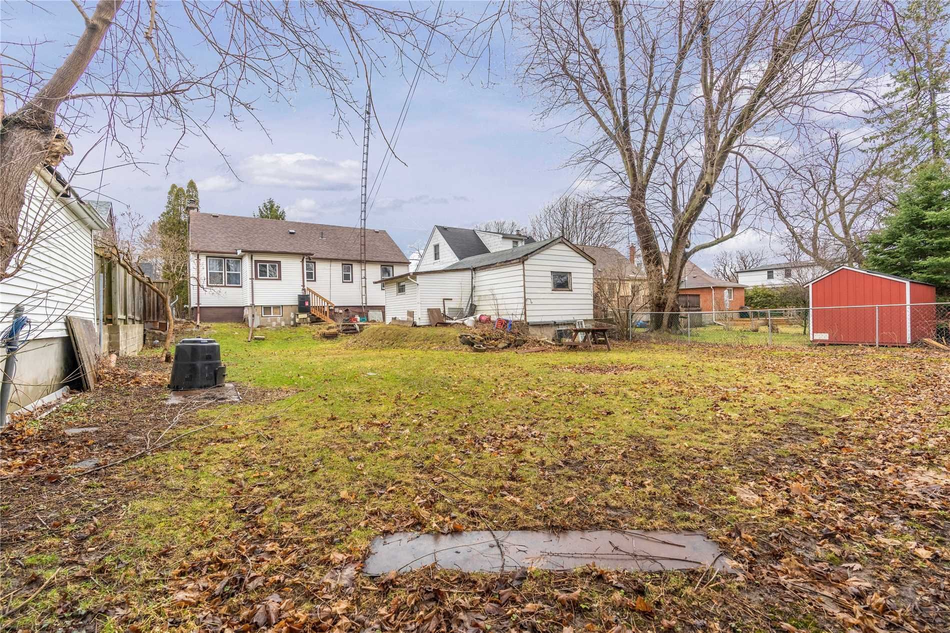
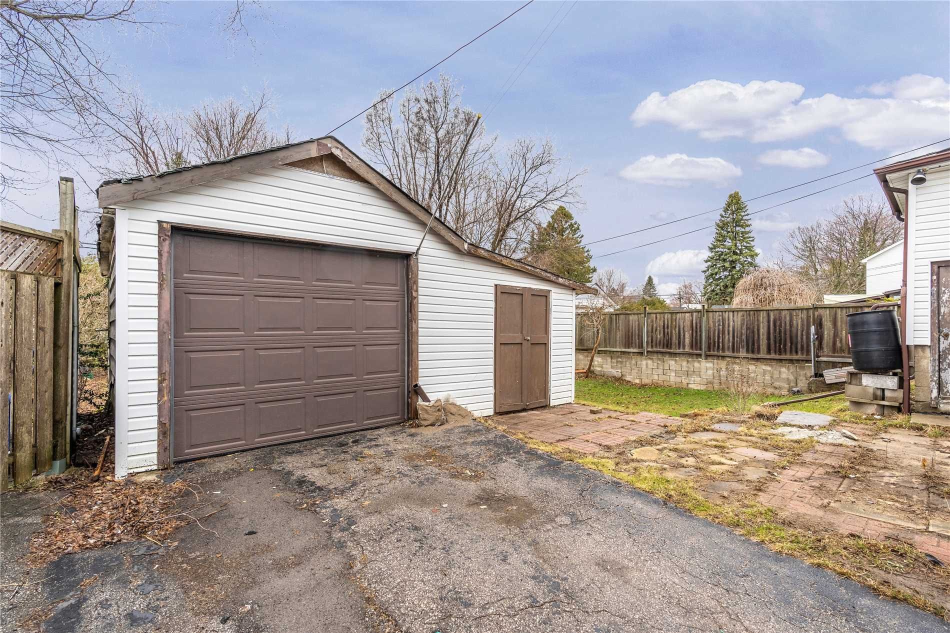
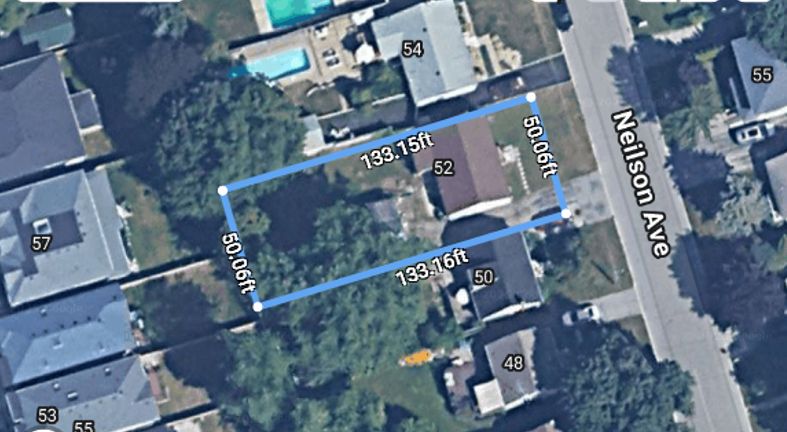
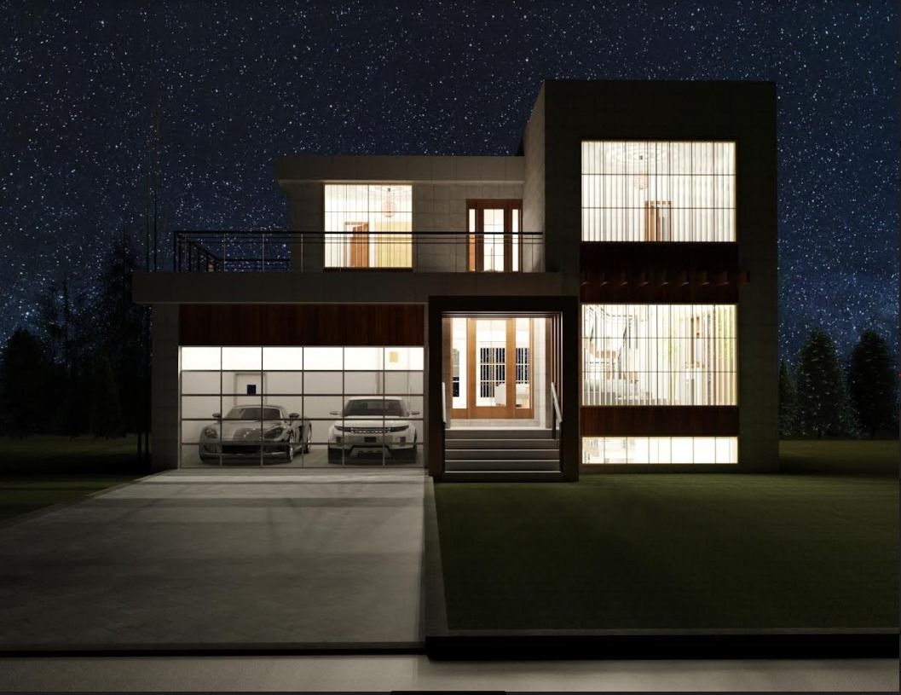
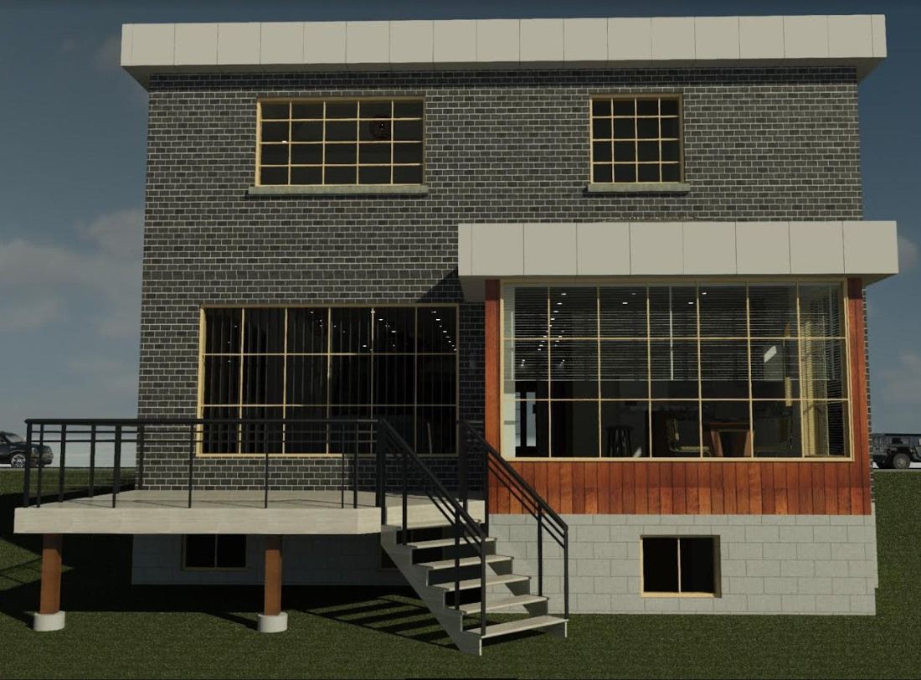
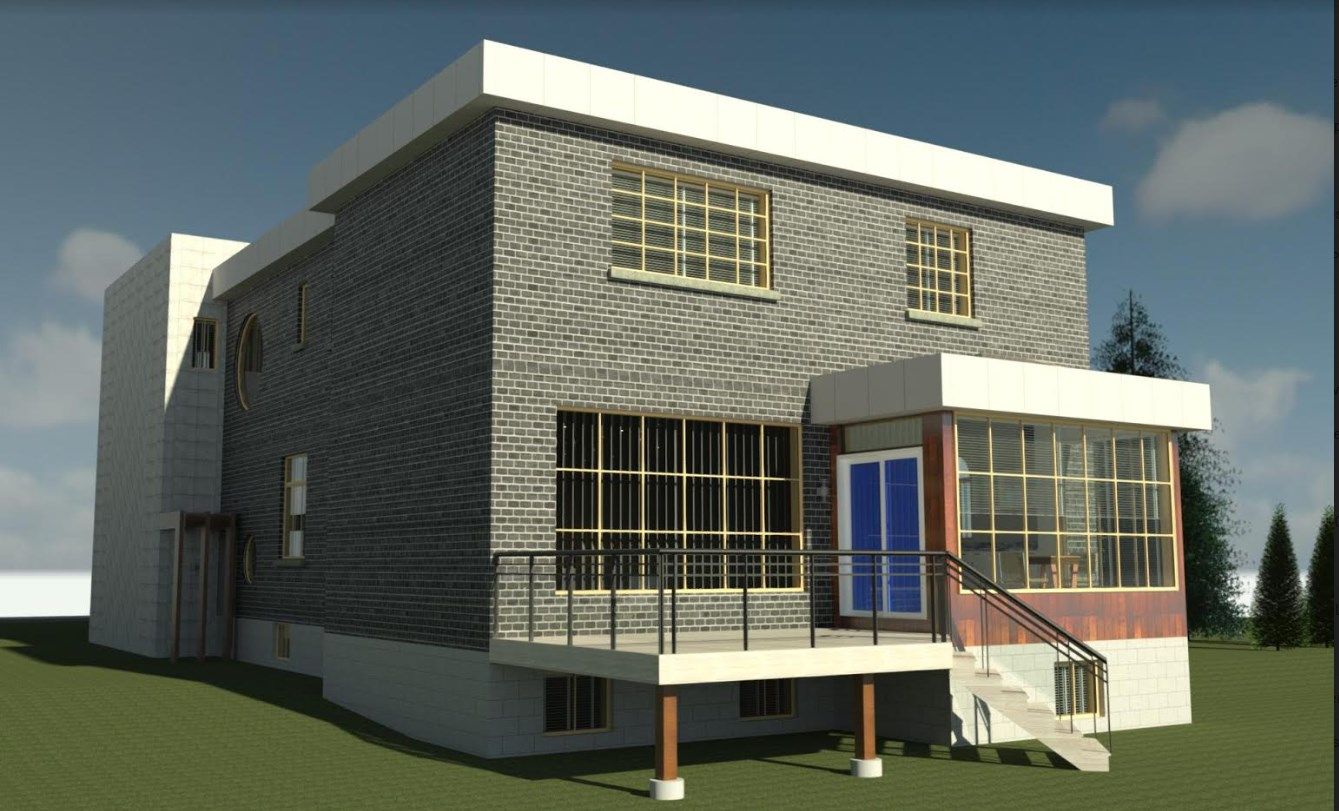
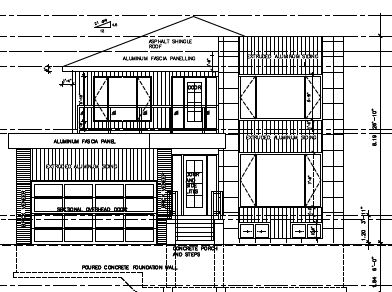
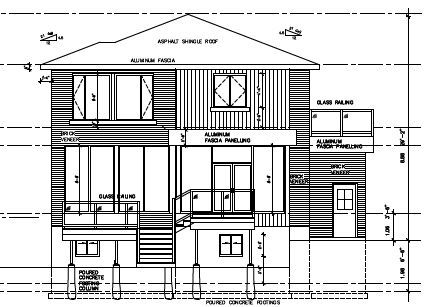
 Properties with this icon are courtesy of
TRREB.
Properties with this icon are courtesy of
TRREB.![]()
Prime Bluffs Location A Rare Opportunity for Builders, Renovators & Investors! An exceptional opportunity awaits in the prestigious Cliffcrest community, one of Scarborough's most sought-after neighborhoods. This expansive 50 x 133 ft lot offers limitless potential, whether you choose to renovate and customize the existing home or build a brand-new luxury residence. With an approved building permit (22 156822 BLD 00 NH) in place for a stunning approx. 4,000 sq. ft. detached home, you can bring your vision to life without delay. Nestled in a vibrant, family-friendly community, this prime location is known for its charm, character, and convenience. Enjoy the best of both worlds with top-rated schools, scenic trails, parks, shopping, and public transit all within walking distance. A truly rare chance to create something extraordinary in the heart of the Bluffs!
- HoldoverDays: 90
- Architectural Style: Bungalow
- Property Type: Residential Freehold
- Property Sub Type: Detached
- DirectionFaces: West
- GarageType: Detached
- Tax Year: 2024
- Parking Features: Other
- ParkingSpaces: 3
- Parking Total: 4
- WashroomsType1: 1
- WashroomsType1Level: Main
- WashroomsType2: 1
- WashroomsType2Level: Basement
- BedroomsAboveGrade: 2
- BedroomsBelowGrade: 2
- Basement: Finished, Separate Entrance
- HeatSource: Gas
- HeatType: Forced Air
- ConstructionMaterials: Vinyl Siding
- Roof: Asphalt Shingle
- Sewer: Sewer
- Foundation Details: Block
- Parcel Number: 064150528
- LotSizeUnits: Feet
- LotDepth: 133
- LotWidth: 50
| School Name | Type | Grades | Catchment | Distance |
|---|---|---|---|---|
| {{ item.school_type }} | {{ item.school_grades }} | {{ item.is_catchment? 'In Catchment': '' }} | {{ item.distance }} |











