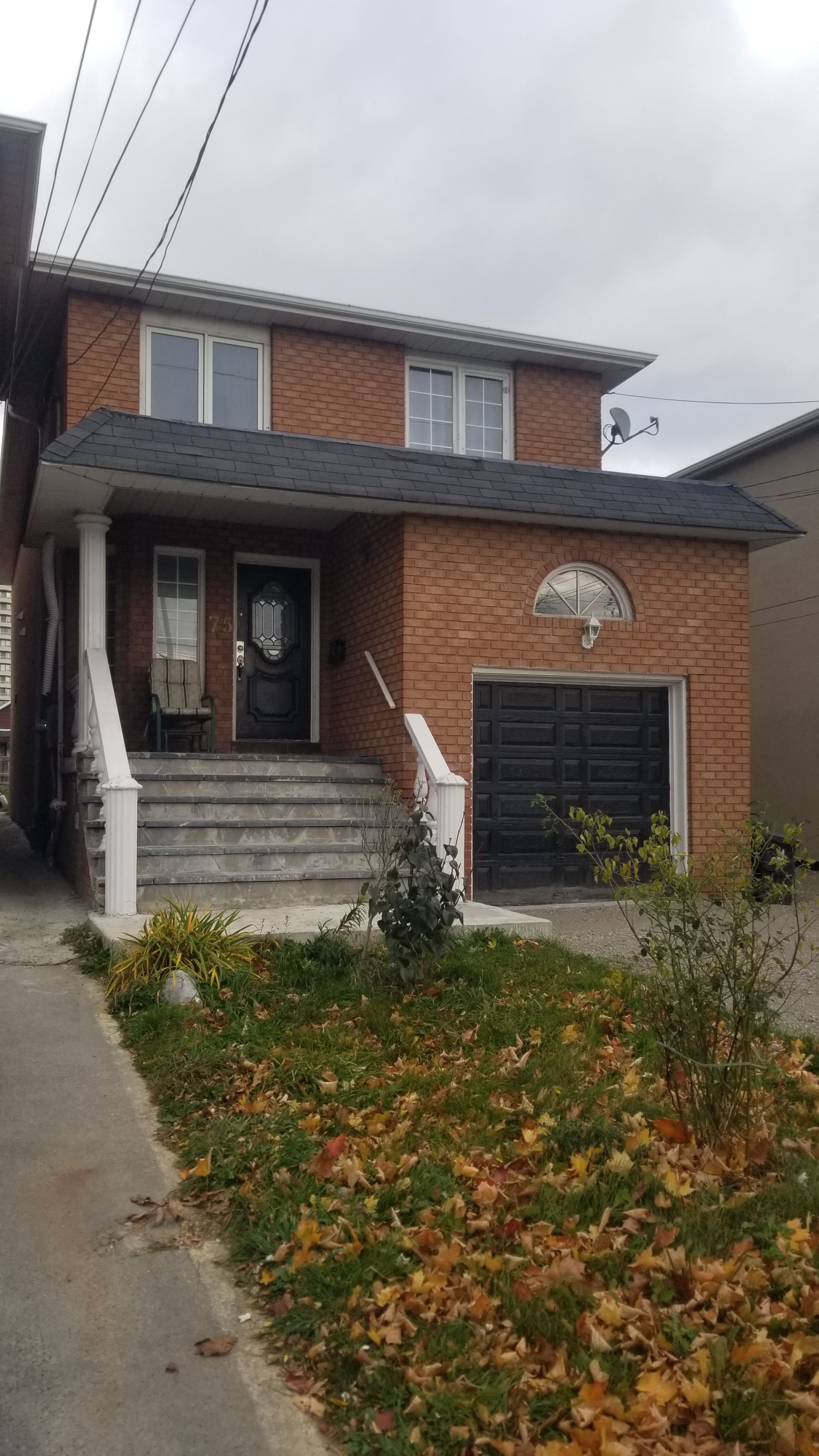$1,199,000
$151,00075 Magnolia Avenue, Toronto, ON M1K 3K3
Kennedy Park, Toronto,


















 Properties with this icon are courtesy of
TRREB.
Properties with this icon are courtesy of
TRREB.![]()
Discover this stunning 4-bedroom, 3-bathroom home, thoughtfully designed for modern family living. This property features two studio apartments in the basement Tenant pays $3100 for main floor and second flr, offering great income potential or additional space for family and guests. Enjoy large, 4 comfortable bedrooms that provide plenty of space. Spiral oak staircase with skylight. Just a short walk from Scarborough GO and TTC transit options. Numerous parks and schools within walking distance, this home is perfect for families looking for convenience and community. Don't miss the opportunity to own this beautiful home in a fantastic location!
- HoldoverDays: 60
- Architectural Style: 2-Storey
- Property Type: Residential Freehold
- Property Sub Type: Detached
- DirectionFaces: East
- GarageType: Attached
- Directions: MIDLAND & DANFORTH RD
- Tax Year: 2024
- Parking Features: Private
- ParkingSpaces: 2
- Parking Total: 3
- WashroomsType1: 1
- WashroomsType1Level: Upper
- WashroomsType2: 1
- WashroomsType2Level: Upper
- WashroomsType3: 1
- WashroomsType3Level: Lower
- BedroomsAboveGrade: 4
- BedroomsBelowGrade: 1
- Interior Features: Other
- Basement: Finished, Separate Entrance
- HeatSource: Gas
- HeatType: Forced Air
- ConstructionMaterials: Brick
- Roof: Other
- Sewer: Sewer
- Foundation Details: Other
- LotSizeUnits: Feet
- LotDepth: 152.29
- LotWidth: 27.25
- PropertyFeatures: Library, Park, Place Of Worship, Public Transit, Rec./Commun.Centre, School
| School Name | Type | Grades | Catchment | Distance |
|---|---|---|---|---|
| {{ item.school_type }} | {{ item.school_grades }} | {{ item.is_catchment? 'In Catchment': '' }} | {{ item.distance }} |



















