$5,295,000
7 Relmar Gardens, Toronto, ON M5P 1S1
Forest Hill South, Toronto,
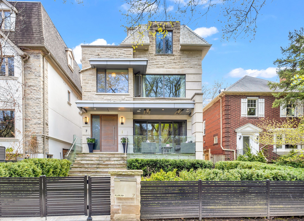
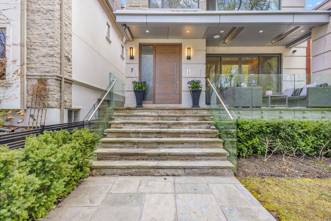
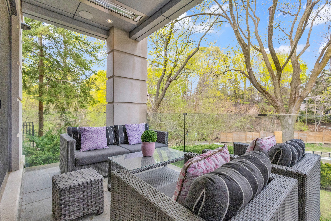
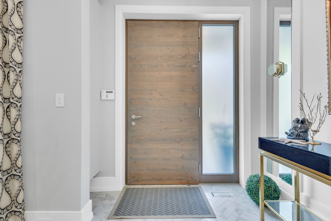
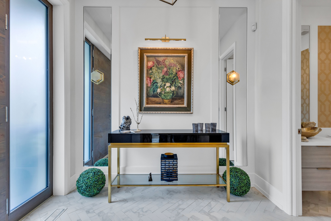
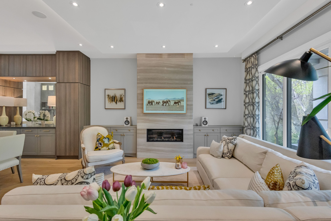
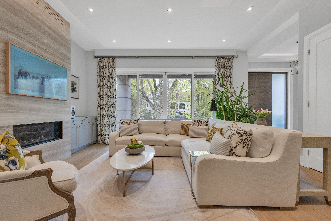
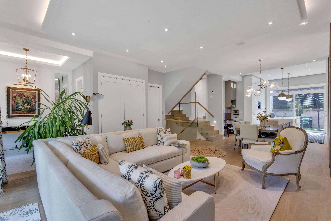
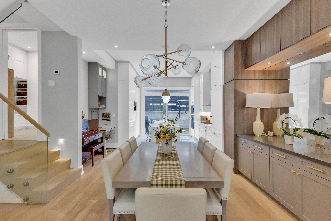
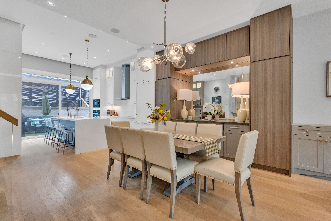
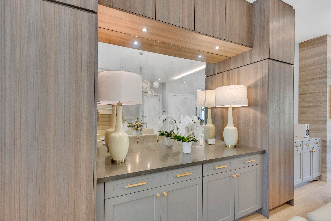
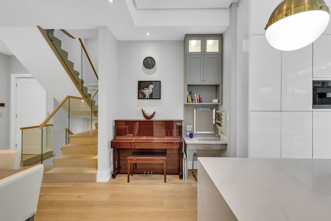
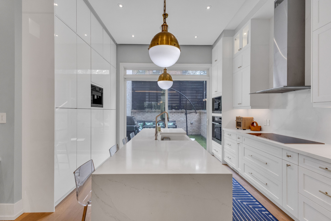
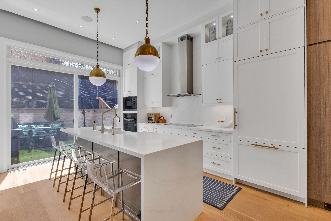
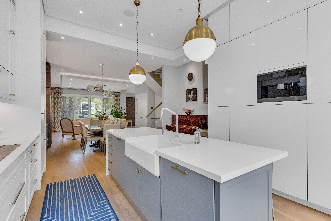
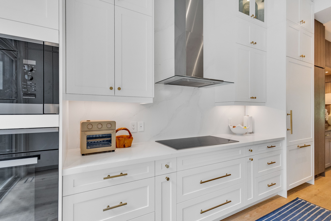
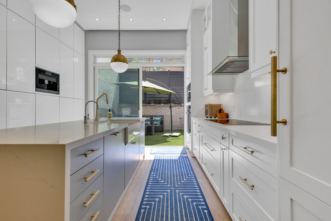
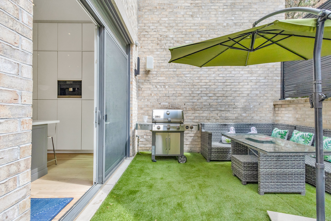
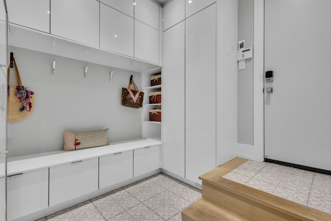
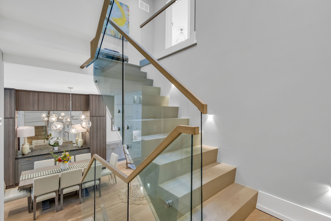
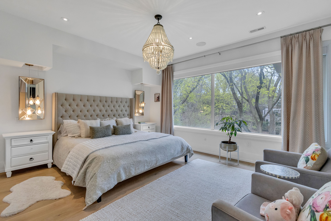
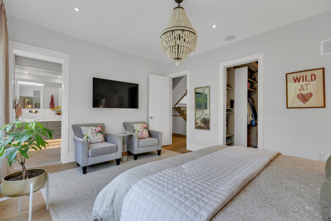
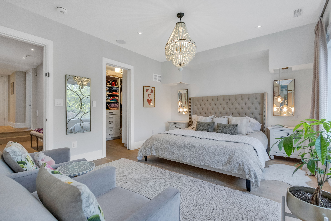
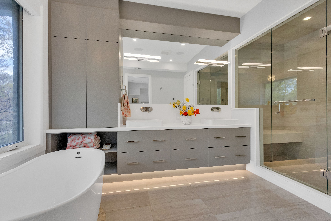
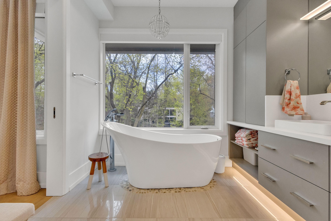
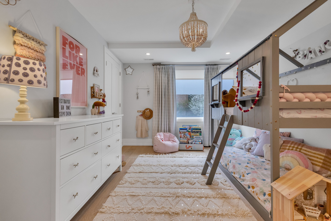
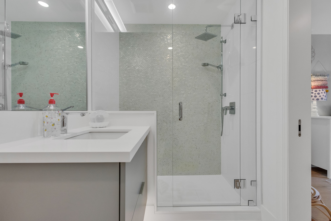
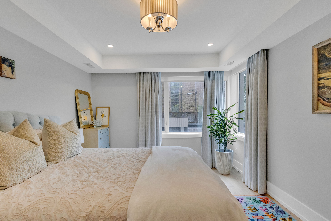
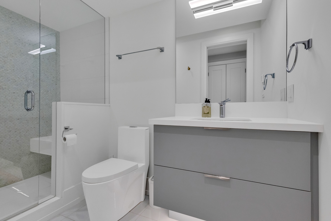
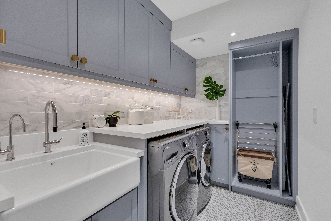
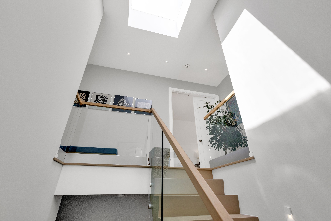
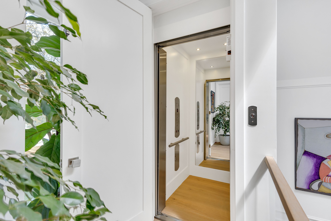
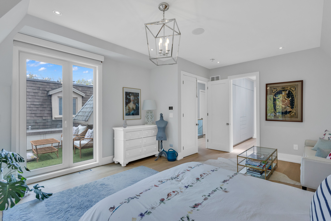
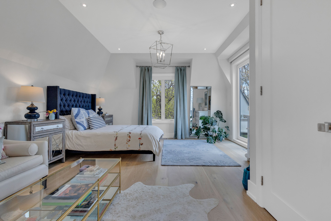
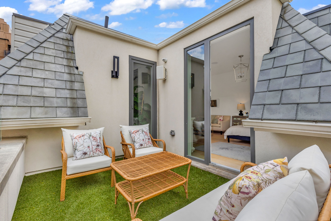
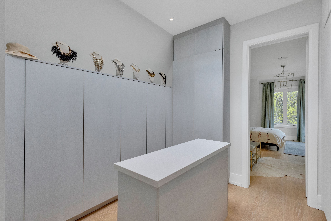

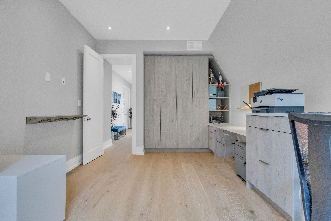
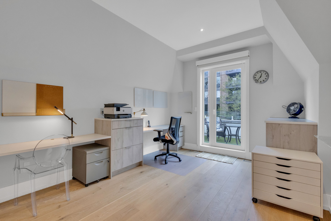
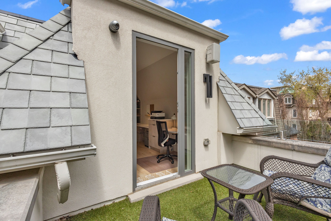
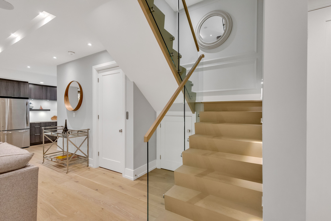
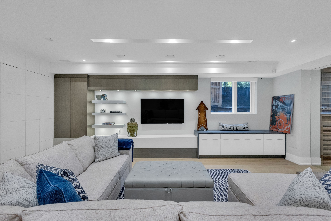
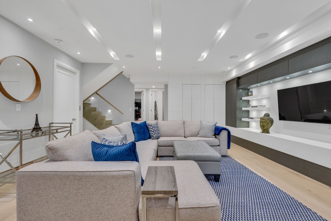
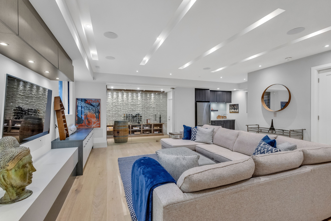
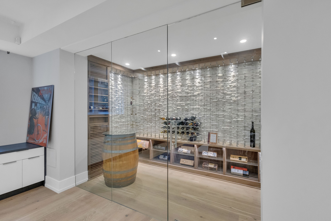
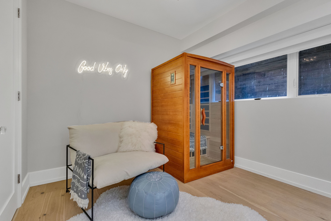
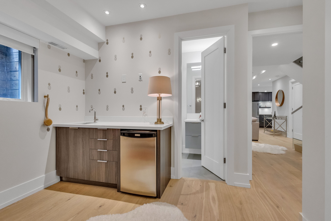
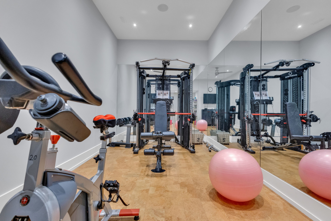
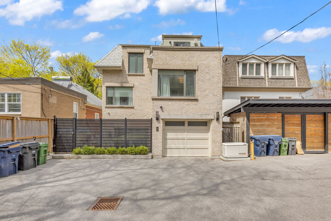
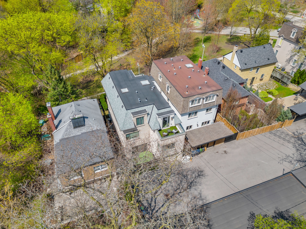
 Properties with this icon are courtesy of
TRREB.
Properties with this icon are courtesy of
TRREB.![]()
Envision Your Life On A Quiet Street In A Picture-Perfect Neighbourhood Overlooking A Gorgeous Park With Walkout To Cedarvale Ravine. 7 Relmar Gardens Is Where Exceptional Craftsmanship Meets Unparalleled Functionality In Every Corner Of This Thoughtfully Designed Home; Featuring A Sun-Drenched Open Concept Main Floor With A Generous Living Area With A Stunning Gas Fireplace, Front Walkout To A Heated Front Porch, Connected To A Chic Dining Space And Gourmet Eat-In Kitchen With Walkout To Rear Patio! Enter From The Built-In Garage Into A Stylish Mudroom And Effortlessly Travel Between Floors With Your Private Elevator! The Second Level Boasts A Luxurious Primary Suite With Spa-Like Ensuite And Walk-In Closet, Two Additional Bedrooms With Ensuites, And A Convenient Laundry Room! The Third Level Offers A Private Second Primary Retreat With Balcony, Elegant Ensuite, Walk-In Closet, Plus A Spacious Office With Its Own Balcony! The Lower Level Is Tailor-Made For Entertaining, Featuring A Showpiece Rec Room With Wet Bar, Climate-Controlled Wine Cellar, Full Nanny Suite, And Private Gym; With Built-In Speakers Throughout, Heated Floors In Bathrooms, Central Vacuum With Retractable Hose, Smart Home Integration, Irrigation System In The Front, Built-In Garage And Additional Detached Garage, And More! Set In The Heart Of Forest Hills Coveted Lower Village, One Of Toronto's Most Prestigious And Walkable Locations, With Top-Rated Schools Like Forest Hill JR & SR PS And FHCI, Steps to St Clair Subway Station, Boutique Shops, And The Best Of Midtown Living! 7 Relmar Gardens Is A Rare Opportunity To Live Amidst Natural Beauty And Refined Urban Convenience. Must Be Seen!
- HoldoverDays: 90
- Architectural Style: 3-Storey
- Property Type: Residential Freehold
- Property Sub Type: Detached
- DirectionFaces: South
- GarageType: Other
- Directions: N on Spadina, W on Lonsdale To Relmar
- Tax Year: 2024
- Parking Features: Lane
- ParkingSpaces: 2
- Parking Total: 4
- WashroomsType1: 2
- WashroomsType2: 1
- WashroomsType2Level: Second
- WashroomsType3: 2
- WashroomsType3Level: Second
- WashroomsType4: 1
- WashroomsType4Level: Third
- WashroomsType5: 1
- WashroomsType5Level: Lower
- BedroomsAboveGrade: 5
- BedroomsBelowGrade: 1
- Interior Features: Sump Pump, Central Vacuum
- Basement: Finished
- Cooling: Central Air
- HeatSource: Gas
- HeatType: Forced Air
- LaundryLevel: Upper Level
- ConstructionMaterials: Brick, Stone
- Exterior Features: Landscape Lighting, Porch, Patio
- Roof: Slate
- Sewer: Sewer
- Foundation Details: Unknown
- Parcel Number: 104660427
- LotSizeUnits: Feet
- LotDepth: 147
- LotWidth: 32.92
- PropertyFeatures: Fenced Yard, Park, Place Of Worship, Rec./Commun.Centre, School, Public Transit
| School Name | Type | Grades | Catchment | Distance |
|---|---|---|---|---|
| {{ item.school_type }} | {{ item.school_grades }} | {{ item.is_catchment? 'In Catchment': '' }} | {{ item.distance }} |



















































