$5,099,900
#6A - 2010 Bathurst Street, Toronto, ON M5P 0A8
Humewood-Cedarvale, Toronto,
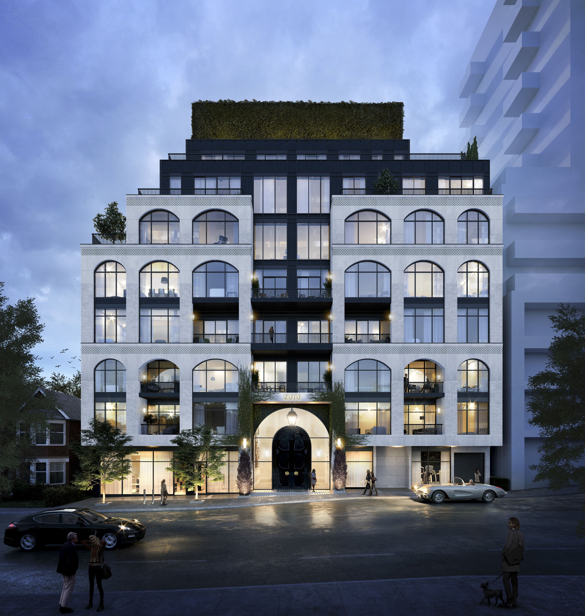

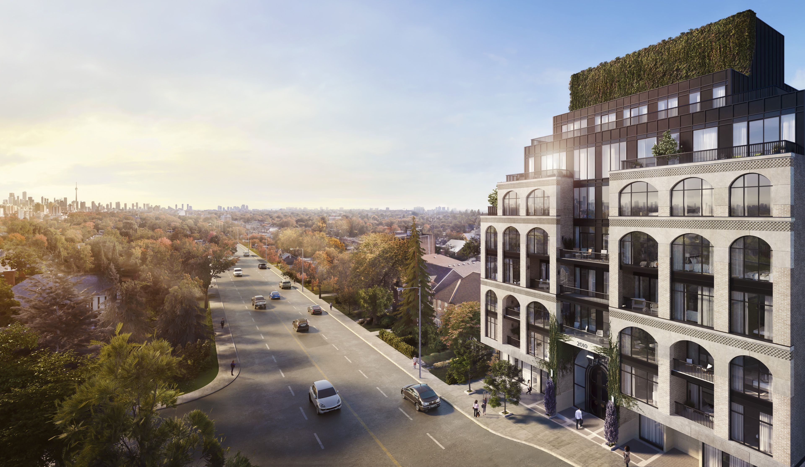

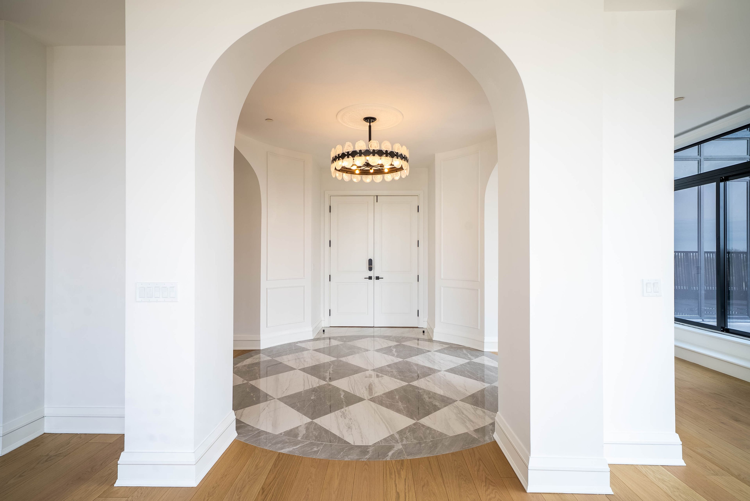

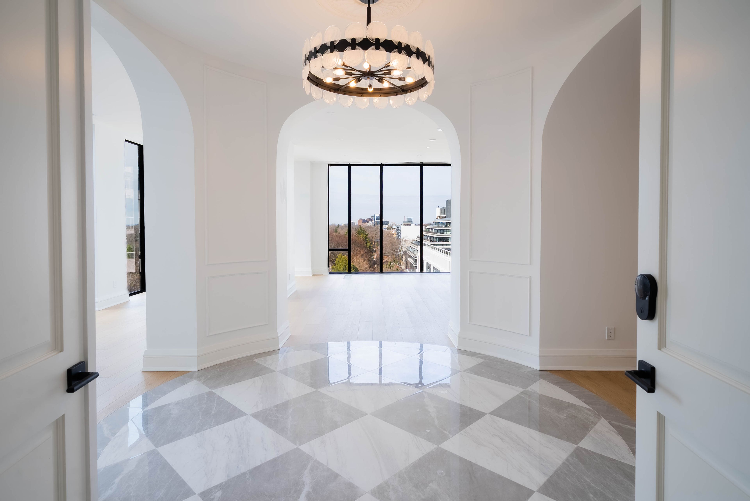


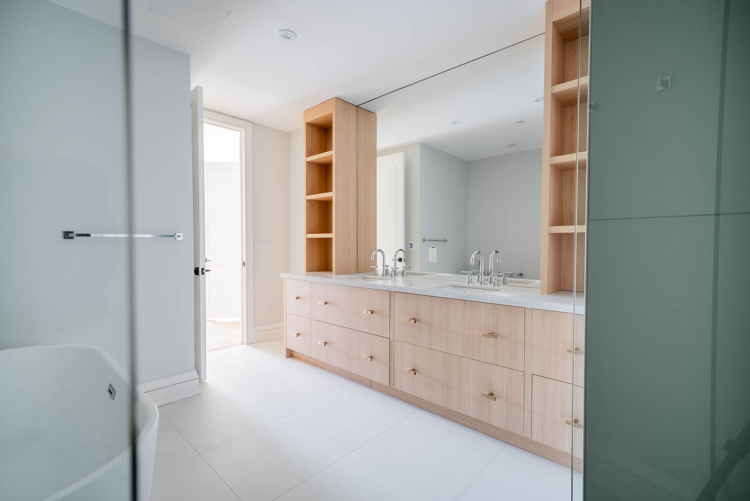



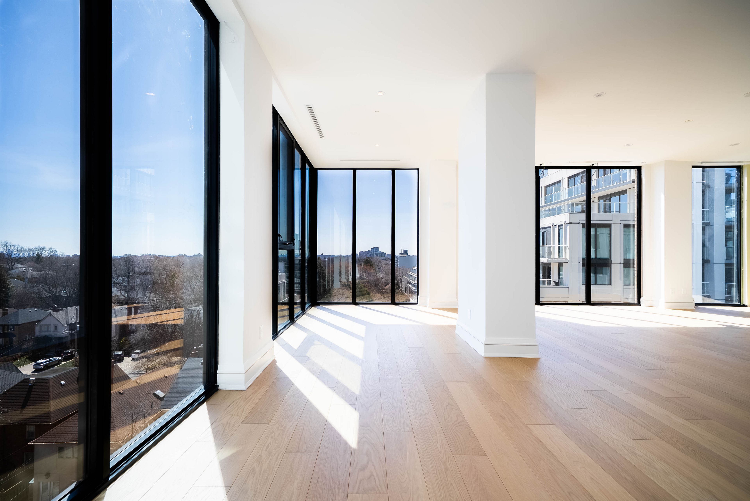



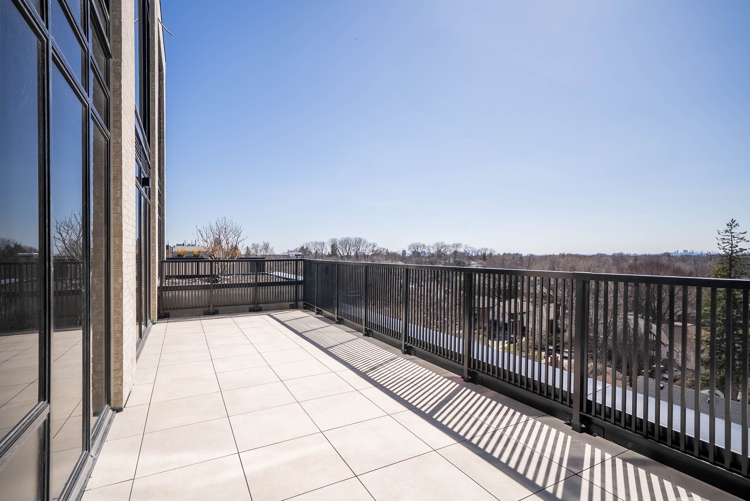
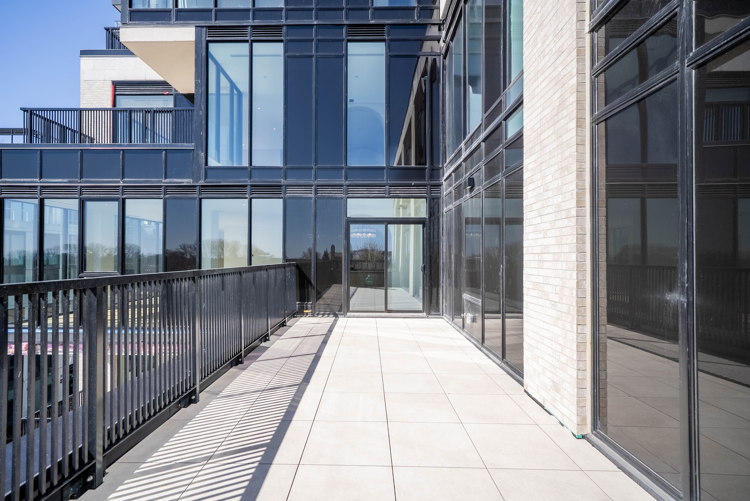


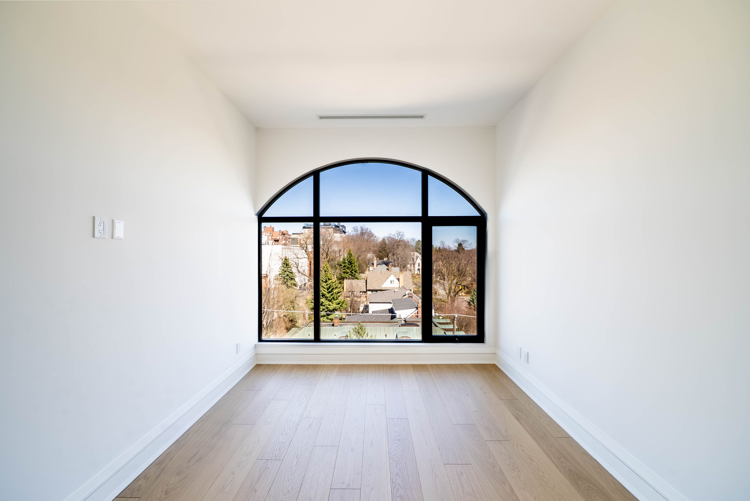
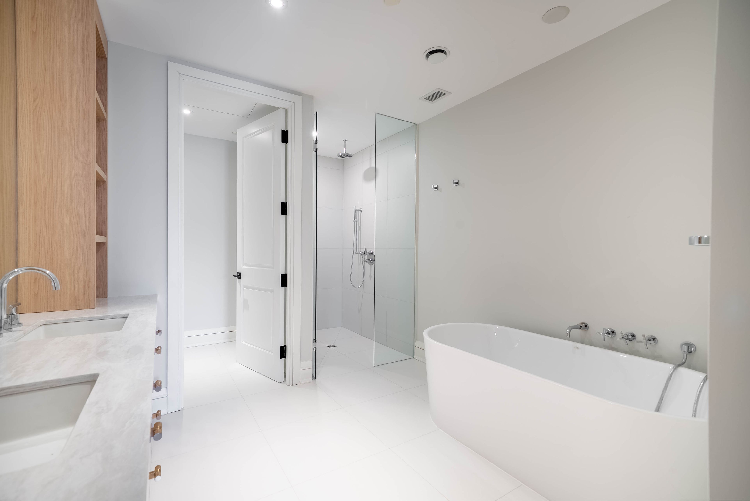

 Properties with this icon are courtesy of
TRREB.
Properties with this icon are courtesy of
TRREB.![]()
WELCOME TO THE RHODES, A NEW YORK INSPIRED, LUXURY BOUTIQUE BUILDING LOCATED WHERE FOREST HILL, THEUPPER VILLAGE & CEDARVALE CONVERGE. THIS 2 BED PLUS DEN, 3 BATH SUITE FEATURES SPECTACULAR DESIGN BYALI BUDD INTERIORS, UNPARALLELED FINISHES BY BLACKDOOR DEVELOPMENT COMPANY, 2,873 SQ FT OF INTERIORLIVING SPACE WITH 372 OUTDOOR SQFT W/ GAS BBQ CONNECTION, 10' CEILINGS, DIRECT ELEVATOR-TO-SUITEACCESS, GAGGENAU APPLIANCE PACKAGE, HEATED ENSUITE BATH FLOORING, CURBLESS SHOWERS & MUCH MORE.AMENITIES INCLUDE SPECTACULAR WHITE GLOVE SERVICE PROVIDED BY THE FOREST HILL GROUP, THE FITNESS &MOBILITY CENTRE, GROUND FLOOR PET SPA, BOARDROOM, ROOF TOP TERRACE, AS WELL AS A GRAND FRONTENTRANCE. THE ONLY BUILDING OF ITS KIND IN THE AREA, SEIZE THE OPPORTUNITY TO MAKE THE RHODES YOUR FOREVER HOME!
- HoldoverDays: 90
- Architectural Style: Apartment
- Property Type: Residential Condo & Other
- Property Sub Type: Common Element Condo
- GarageType: Underground
- Directions: Eglinton Ave W & Bathurst St
- Tax Year: 2024
- Parking Features: Underground
- Parking Total: 1
- WashroomsType1: 1
- WashroomsType1Level: Main
- WashroomsType2: 1
- WashroomsType2Level: Main
- WashroomsType3: 1
- WashroomsType3Level: Main
- BedroomsAboveGrade: 2
- Fireplaces Total: 1
- Interior Features: ERV/HRV, Other
- Cooling: Central Air
- HeatSource: Gas
- HeatType: Fan Coil
- LaundryLevel: Main Level
- ConstructionMaterials: Brick, Stone
- PropertyFeatures: Electric Car Charger, Park, Public Transit, Ravine, School
| School Name | Type | Grades | Catchment | Distance |
|---|---|---|---|---|
| {{ item.school_type }} | {{ item.school_grades }} | {{ item.is_catchment? 'In Catchment': '' }} | {{ item.distance }} |

























