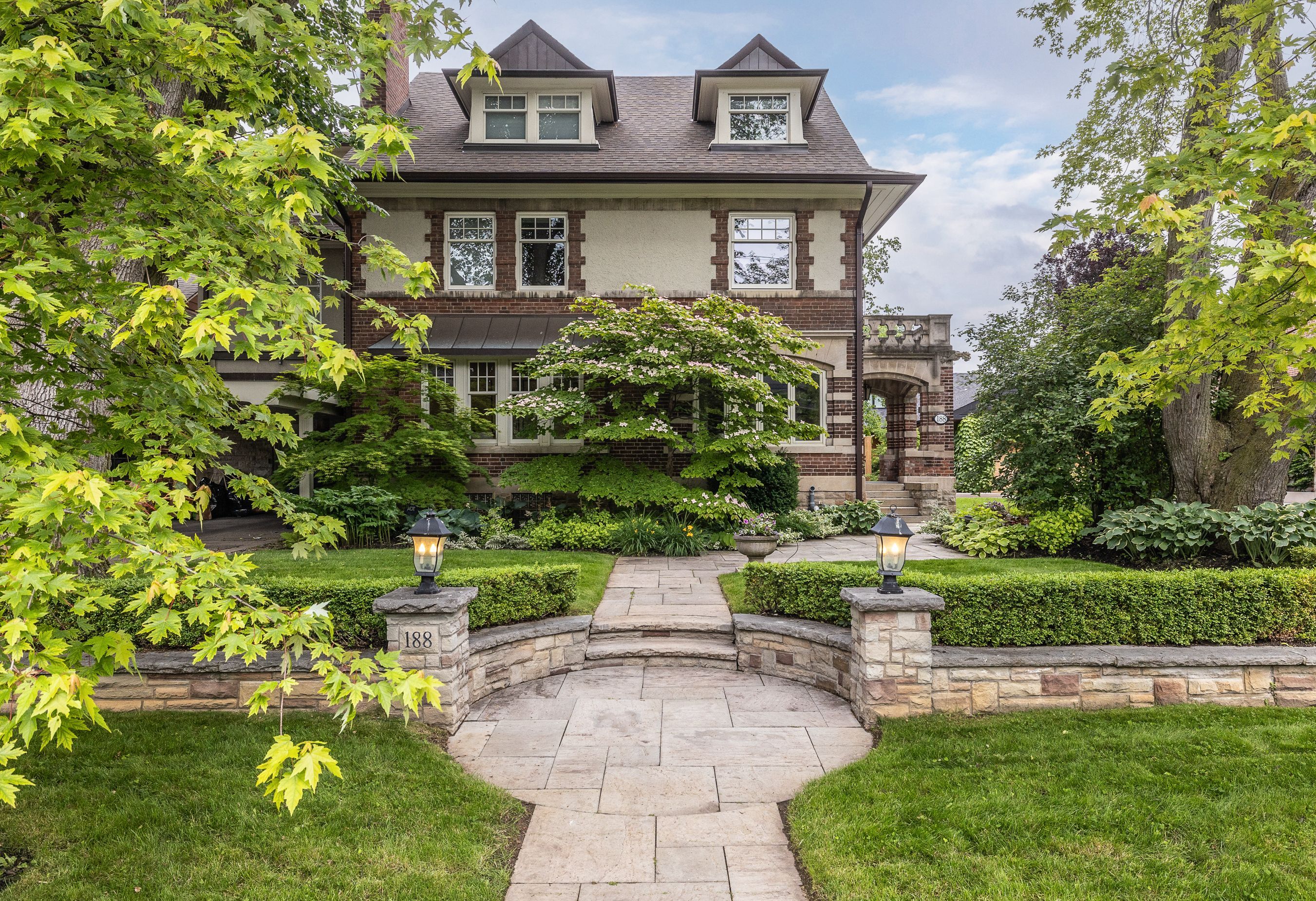$4,995,000
188 Glencairn Avenue, Toronto, ON M4R 1N2
Lawrence Park South, Toronto,





































 Properties with this icon are courtesy of
TRREB.
Properties with this icon are courtesy of
TRREB.![]()
* Extensively Renovated Lytton Park Family Home With Outstanding Street Appeal * Spacious Open Concept Principal Rooms & High Ceilings Throughout * Gourmet Eat-in Kitchen, Walk-in Pantry * Main Floor Family Room Walks Out To Private Backyard Oasis With Saltwater Pool, Hot Tub, Cabana And Sports Area * Recently Completed Primary Retreat Offers A Spa-Like Ensuite, Large Walk-in Closet, Seating Area And An Office * Fabulous Third Floor Loft * If You Need A Bigger Home This Is It! Spanning 5,250 SF + Lower Level * Walk To Havergal College, Public Transit And Avenue Rd Shops * John Ross Public School District * Lower Level: Recreation Rm, Gym, Wine Cellar, Laundry Rm, Lots Of Storage *
- HoldoverDays: 90
- Architectural Style: 2 1/2 Storey
- Property Type: Residential Freehold
- Property Sub Type: Detached
- DirectionFaces: North
- GarageType: Carport
- Directions: East of Avenue Road
- Tax Year: 2024
- Parking Features: Private
- ParkingSpaces: 3
- Parking Total: 4
- WashroomsType1: 1
- WashroomsType1Level: Main
- WashroomsType2: 1
- WashroomsType2Level: Second
- WashroomsType3: 1
- WashroomsType3Level: Second
- WashroomsType4: 1
- WashroomsType4Level: Third
- WashroomsType5: 1
- WashroomsType5Level: Lower
- BedroomsAboveGrade: 4
- BedroomsBelowGrade: 1
- Fireplaces Total: 3
- Interior Features: Sump Pump, Storage
- Basement: Finished
- Cooling: Central Air
- HeatSource: Gas
- HeatType: Water
- LaundryLevel: Upper Level
- ConstructionMaterials: Brick
- Exterior Features: Built-In-BBQ, Landscaped, Patio
- Roof: Shingles
- Pool Features: Inground
- Sewer: Sewer
- Foundation Details: Unknown
- Lot Features: Irregular Lot
- LotSizeUnits: Feet
- LotDepth: 174
- LotWidth: 59
- PropertyFeatures: Fenced Yard, Park, Public Transit
| School Name | Type | Grades | Catchment | Distance |
|---|---|---|---|---|
| {{ item.school_type }} | {{ item.school_grades }} | {{ item.is_catchment? 'In Catchment': '' }} | {{ item.distance }} |






































