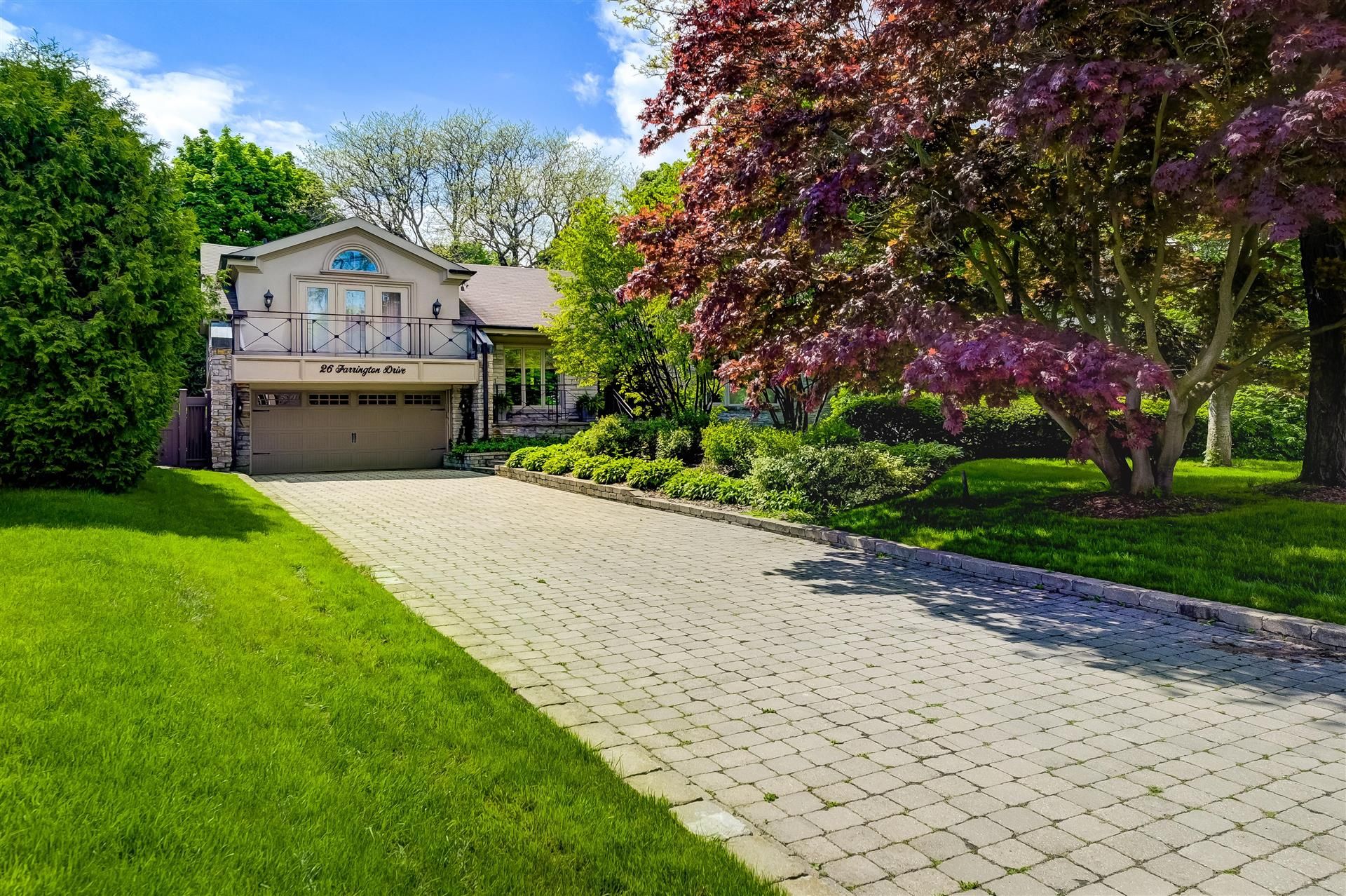$4,198,000
26 Farrington Drive, Toronto, ON M2L 2B6
St. Andrew-Windfields, Toronto,































 Properties with this icon are courtesy of
TRREB.
Properties with this icon are courtesy of
TRREB.![]()
Luxury Awaits! Welcome To This Elegant Family Home, Modern, Spacious, Updated & Sun-Filled, Full Of Character & Charm. Over 5300 Square Feet Of Living Space, Including 4+1 Bedrooms & 5 Baths. Located On A Large Premium Lot 88.75' x 147.50', Rear 101.09', In One Of Toronto's Most Desirable Neighborhoods. Timeless Architectural Details & Fantastic Entertaining Options W/ Both Formal & Casual Areas. Step Into The Chef's Kitchen W/Top Of The Line Appliances, W/I Pantry, Huge Centre Island W/ Seating & Great Storage. Enjoy The Lavish Dining Area, The Living Room With Its Dramatic Cathedral Ceiling & The Delightful Family Room. The Primary Suite On The Upper Level Boasts A Floor-To-Ceiling Fireplace, His/Her W/I Closet, And A Lovely Petit W/O Balcony O/L The Backyard. The 8 Piece Ensuite W/ Oversized Steam Shower & Freestanding Tub Is Providing A Peaceful Retreat W/ A Spa-Like Feeling. 4 More Bedrooms Each W/ Its Own Special Design Details & Ensuites Or Semi-Ensuites. Bright Basement W/Above Grade Windows, 5th Bedroom, Rec Rm, Office/Sitting Rm & Laundry. Private Backyard Oasis Perfect For Lavish Summer Events Or Those Quiet Lazy Days. Excellent Building Lot, Rear Widens To 101.09'. Extra: 2 A/C's, 2 Furnaces, Water Softener System, Irrigation System, Access To Double Garage From Inside.
- HoldoverDays: 90
- Architectural Style: Sidesplit 4
- Property Type: Residential Freehold
- Property Sub Type: Detached
- DirectionFaces: West
- GarageType: Built-In
- Tax Year: 2024
- Parking Features: Private Double
- ParkingSpaces: 6
- Parking Total: 7
- WashroomsType1: 1
- WashroomsType1Level: Main
- WashroomsType2: 1
- WashroomsType2Level: Upper
- WashroomsType3: 1
- WashroomsType3Level: Upper
- WashroomsType4: 1
- WashroomsType4Level: Lower
- WashroomsType5: 1
- WashroomsType5Level: Basement
- BedroomsAboveGrade: 4
- BedroomsBelowGrade: 1
- Interior Features: Auto Garage Door Remote, Water Heater, Water Softener, Storage
- Basement: Finished, Full
- Cooling: Central Air
- HeatSource: Gas
- HeatType: Forced Air
- LaundryLevel: Lower Level
- ConstructionMaterials: Stone, Stucco (Plaster)
- Exterior Features: Privacy, Deck, Landscaped, Landscape Lighting, Lawn Sprinkler System, Patio
- Roof: Asphalt Shingle
- Sewer: Sewer
- Foundation Details: Concrete Block
- Parcel Number: 100920129
- LotSizeUnits: Feet
- LotDepth: 147.43
- LotWidth: 88.77
- PropertyFeatures: Place Of Worship, Public Transit, School, Fenced Yard, Hospital, Rec./Commun.Centre
| School Name | Type | Grades | Catchment | Distance |
|---|---|---|---|---|
| {{ item.school_type }} | {{ item.school_grades }} | {{ item.is_catchment? 'In Catchment': '' }} | {{ item.distance }} |
































