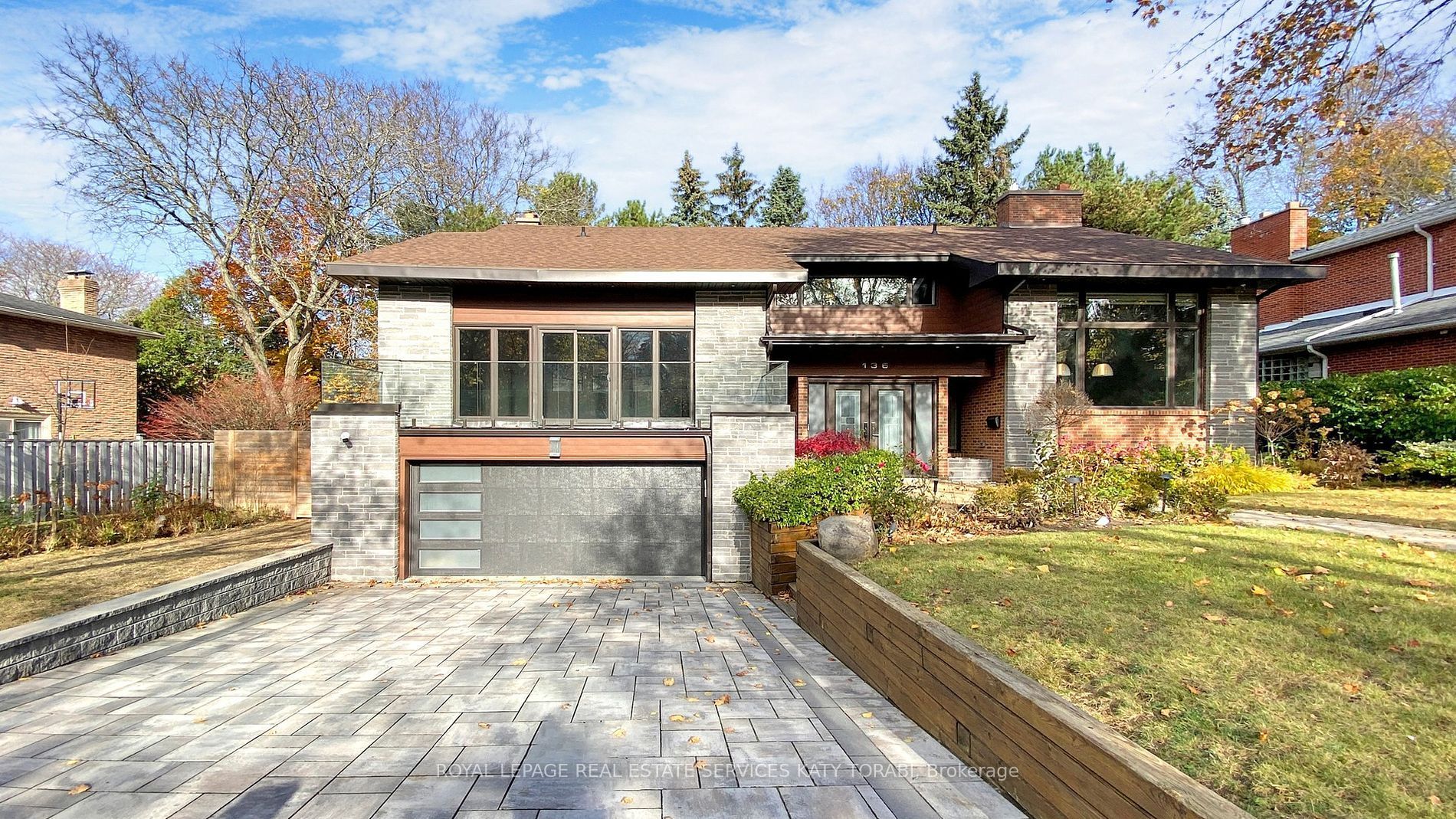$4,580,000
136 Denlow Boulevard, Toronto, ON M3B 3J2
Banbury-Don Mills, Toronto,








































 Properties with this icon are courtesy of
TRREB.
Properties with this icon are courtesy of
TRREB.![]()
Welcome To 136 Denlow Blvd , Nestled In A Wonderful Community With Mature Trees And Charm, Exceptionally Fabulous With Something For Everyone! A Fantastic Opportunity To Make Your Home In One Of The Extremely Sought-After Neighbourhoods , With The Location Beyond Convenient. You'll Know You're In For Something Special When You Step On The Front Porch. The Inviting Entryway, High Ceilings, And Generous-Sized Rooms... **EXTRAS** You'll Love That Everything Has Been Done And Done To Perfection And Appreciate That The Living Area And Finished Basement Both Boast Cosy Fireplace. Created For Those Who Love To Live! Welcome Home!
- HoldoverDays: 90
- Architectural Style: 2-Storey
- Property Type: Residential Freehold
- Property Sub Type: Detached
- DirectionFaces: North
- GarageType: Built-In
- Directions: N/A
- Tax Year: 2024
- Parking Features: Private Double
- ParkingSpaces: 2
- Parking Total: 4
- WashroomsType1: 1
- WashroomsType2: 2
- WashroomsType3: 1
- WashroomsType4: 1
- BedroomsAboveGrade: 4
- BedroomsBelowGrade: 2
- Interior Features: Other
- Basement: Finished
- Cooling: Central Air
- HeatSource: Gas
- HeatType: Forced Air
- ConstructionMaterials: Brick
- Roof: Unknown
- Sewer: Sewer
- Foundation Details: Unknown
- LotSizeUnits: Feet
- LotDepth: 125.08
- LotWidth: 89
- PropertyFeatures: Hospital, Library, Park, Public Transit, Wooded/Treed, Ravine
| School Name | Type | Grades | Catchment | Distance |
|---|---|---|---|---|
| {{ item.school_type }} | {{ item.school_grades }} | {{ item.is_catchment? 'In Catchment': '' }} | {{ item.distance }} |









































