$3,895,000
6 Versailles Court, Toronto, ON M3B 2A9
Banbury-Don Mills, Toronto,
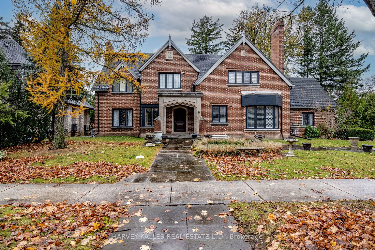
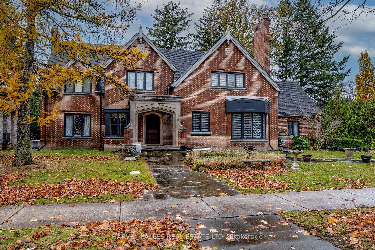
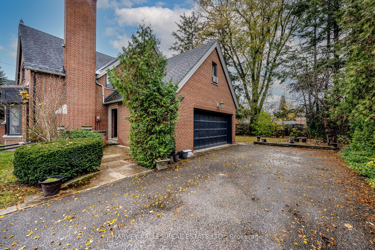
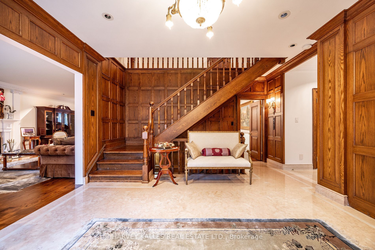
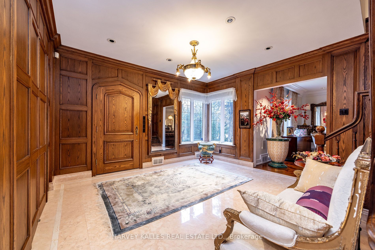
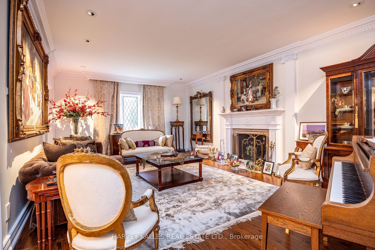
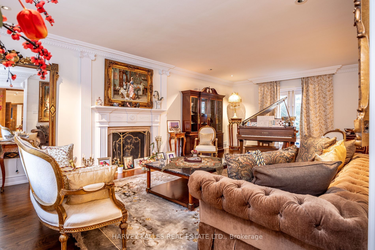
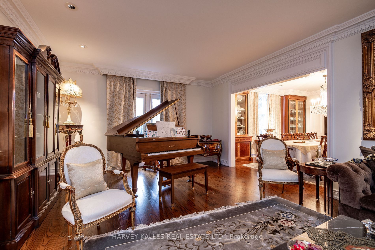
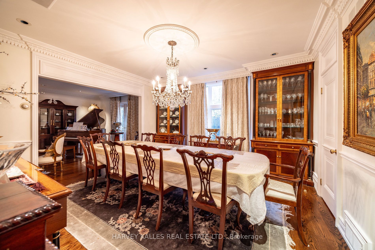
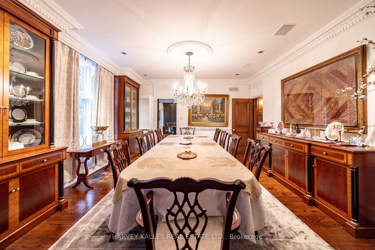
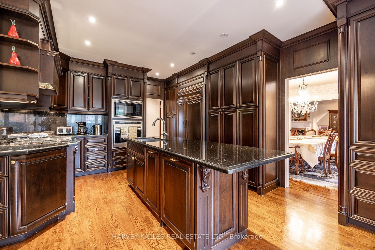
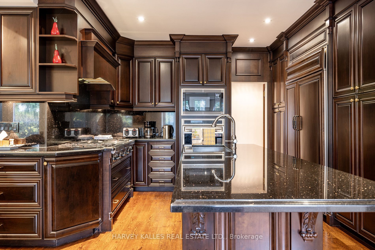
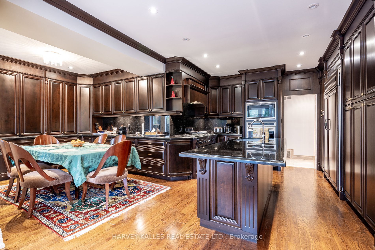
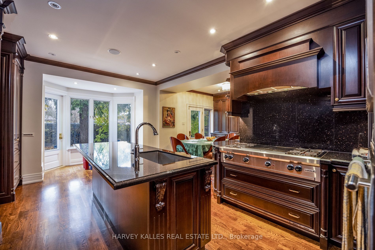
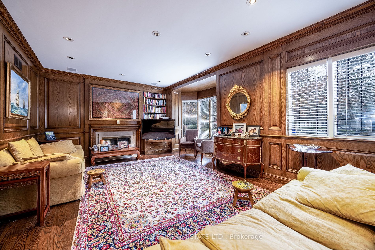
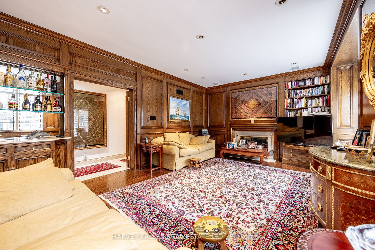
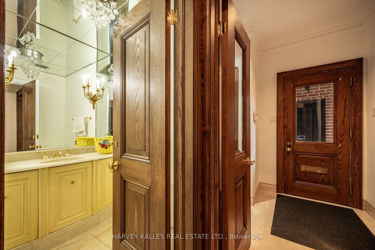
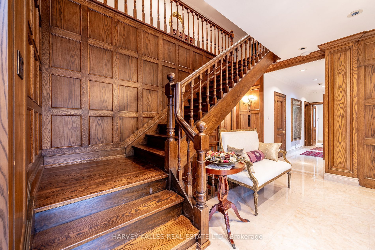
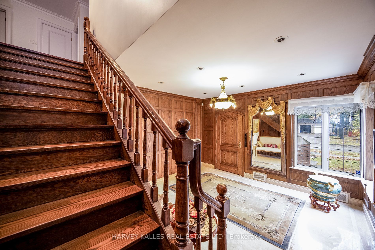
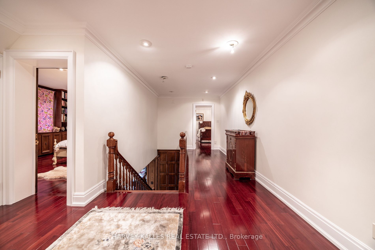
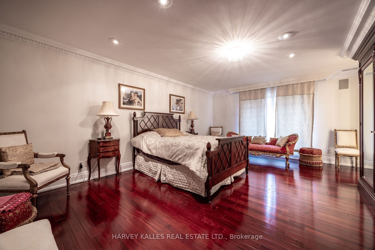
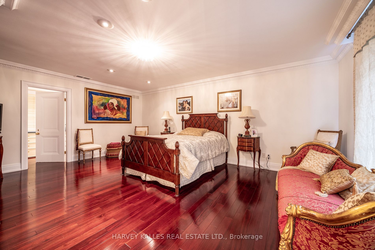
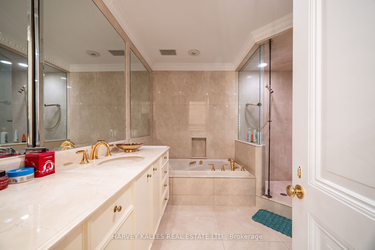
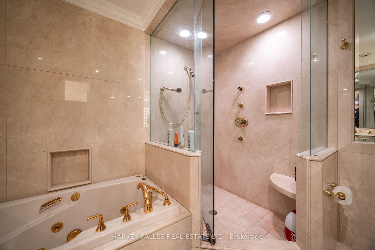
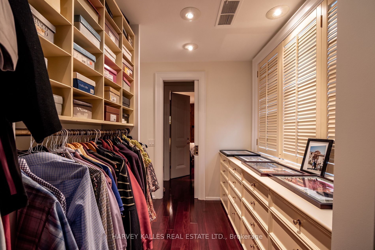
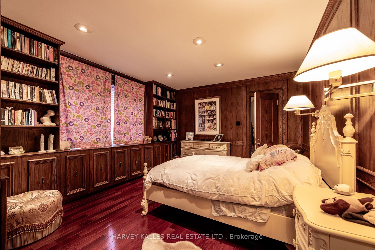
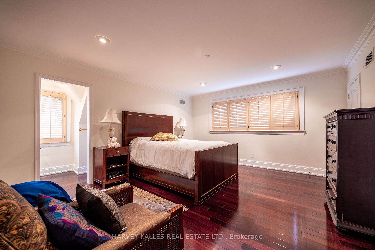
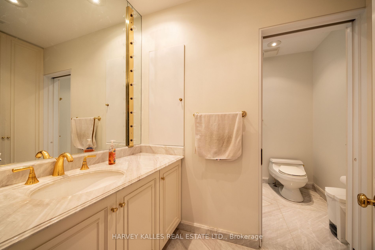
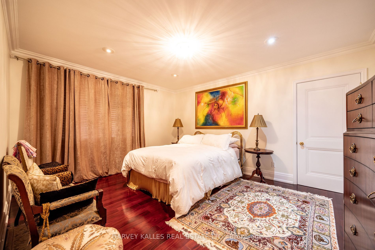
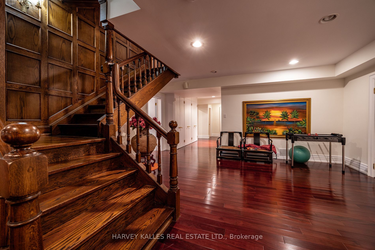
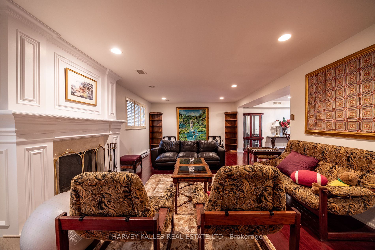

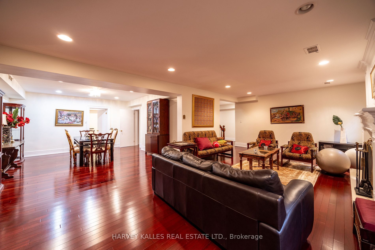
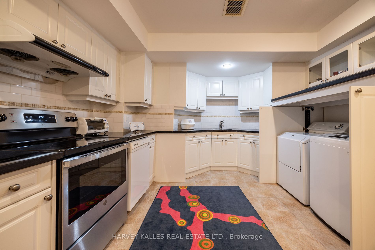
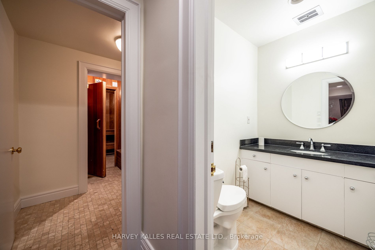
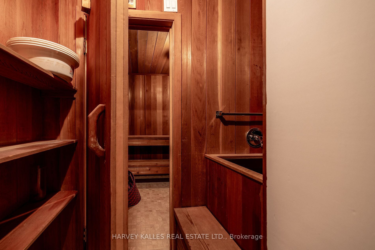
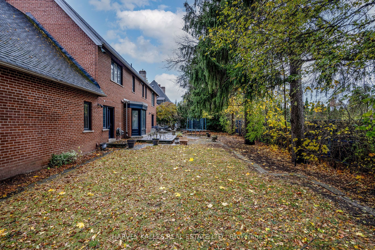
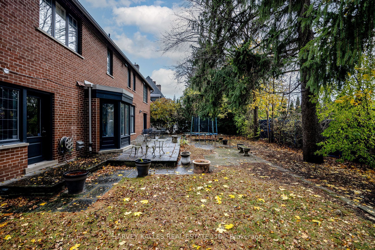
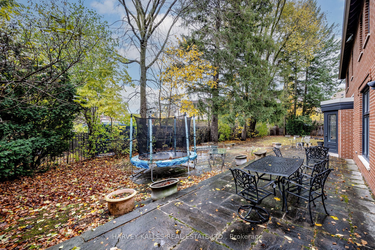

 Properties with this icon are courtesy of
TRREB.
Properties with this icon are courtesy of
TRREB.![]()
Experience The Charm Of A One-Of-A-Kind, Custom-Designed Executive Residence That Radiates Timeless Elegance. Set On An Exclusive Cul-De-Sac Of Just 10 Homes, This Stately Property Offers Approximately 6,000 Sq. Ft. Of Total Living Space, Thoughtfully Designed For Both Everyday Comfort And Exceptional Entertaining. Step Into The Inviting Cherry-Wood Foyer And Discover Beautifully Crafted Details Throughout, With Generously Sized Principal Rooms That Provide Seamless Flow And Abundant Storage. Ideally Located Within Walking Distance Of Top-Rated Schools, Parks, Transit, Shops, And More, This Remarkable Home Perfectly Balances Luxury, Sophistication, And Day-To-Day Convenience.
- HoldoverDays: 30
- Architectural Style: 2-Storey
- Property Type: Residential Freehold
- Property Sub Type: Detached
- DirectionFaces: West
- GarageType: Built-In
- Directions: Bayview / York Mills
- Tax Year: 2024
- Parking Features: Private Double
- ParkingSpaces: 10
- Parking Total: 12
- WashroomsType1: 1
- WashroomsType1Level: Main
- WashroomsType2: 1
- WashroomsType2Level: Upper
- WashroomsType3: 1
- WashroomsType3Level: Upper
- WashroomsType4: 1
- WashroomsType4Level: Upper
- WashroomsType5: 1
- WashroomsType5Level: Lower
- BedroomsAboveGrade: 4
- BedroomsBelowGrade: 1
- Interior Features: Other
- Basement: Finished
- Cooling: Central Air
- HeatSource: Gas
- HeatType: Forced Air
- ConstructionMaterials: Brick
- Roof: Not Applicable
- Foundation Details: Not Applicable
- LotSizeUnits: Feet
- LotDepth: 107
- LotWidth: 112.15
| School Name | Type | Grades | Catchment | Distance |
|---|---|---|---|---|
| {{ item.school_type }} | {{ item.school_grades }} | {{ item.is_catchment? 'In Catchment': '' }} | {{ item.distance }} |









































