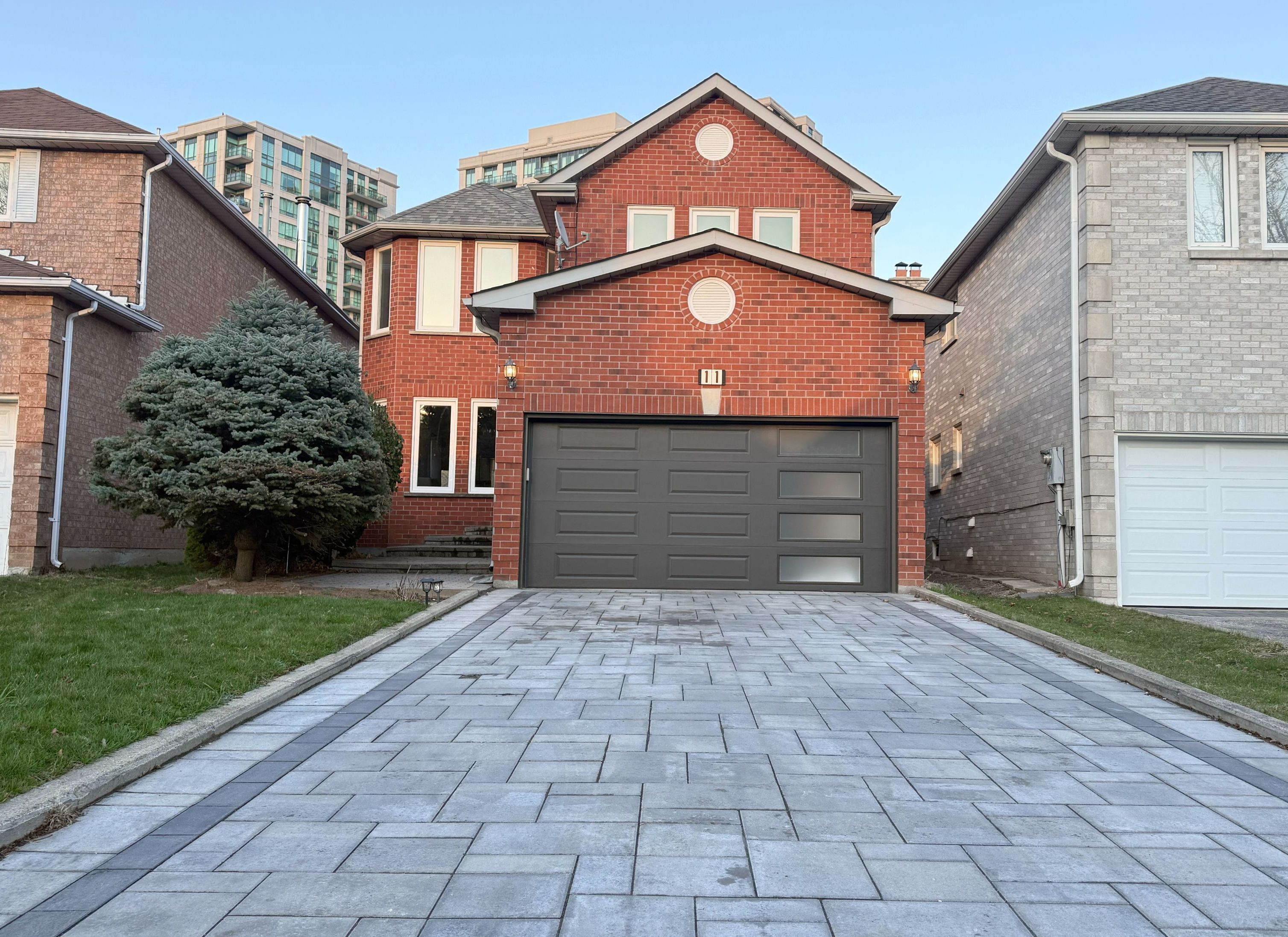$1,590,000
$109,90011 Cantertrot Court, Vaughan, ON L4J 7X7
Brownridge, Vaughan,





































 Properties with this icon are courtesy of
TRREB.
Properties with this icon are courtesy of
TRREB.![]()
Welcome to this Fabulous, BRIGHT and Rarely Available Detached Home OVER 3500 sqft LIVING SPACE nestled on a quiet court in prime Thornhill. This spacious and upgraded 4+2 bedroom residence offers 2 kitchens and a functional layout perfect for modern family living. Ideally located just steps from Promenade Mall, parks, library, major transit, Westmount Collegiate Institute, 4 TOP-RANKING SCHOOLS , a Kosher Supermarket, and a Synagogue, this home delivers both comfort and convenience. OVER 3500 Sqft LIVING SPACE including a complete Finished Basement featuring a SECOND KITCHEN, TWO ADDITIONAL BEDROOMS, a massive Recreation room, and a 3-PIECE BATHROOM. The upper floor boasts Four generously sized Bedrooms, including a primary suite with a walk-in closet and a beautifully ensuite featuring an oversized glass shower with NEW SHOWER SYSTEM (2023), double sinks and a new TOTO toilet (2025). The main kitchen is equally impressive with granite counters, NEW Smart Fridge, beautiful tile floors, cabinetry, and plenty of space for meal prep and entertaining. A spacious eat-in kitchen walks out to an oversized cedar deck perfect for gatherings and outdoor enjoyment. The combined living and dining areas offer excellent flow and flexibility for everyday living or hosting. Thoughtfully OVER $$$$$150K UPGRADED throughout, the home features FRESH PAINT (2025), a NEW ROOF (2023) with animal-proof vents and a high-efficiency ventilator, AC (2020), FURNACE (2019), WATER Softener and FILTER(2020), new high-capacity Fridge (2024), Dishwasher (2023), and beautiful INTERLOCK DRIVEWAY (2023). The DOUBLE GARAGE DOOR (2022) includes a smart remote app and Some WINDOWS were replaced/ADDED in 2019 and 2022 with proper permit, enhancing energy efficiency and curb appeal. The Kitchen is READY for DUAL DISHWASHERS. This MOVE-IN READY home is packed with value. Offer Anytime! Motivated Seller! OPEN HOUSE May 4 SUN 2-4pm
- HoldoverDays: 90
- Architectural Style: 2-Storey
- Property Type: Residential Freehold
- Property Sub Type: Detached
- DirectionFaces: West
- GarageType: Attached
- Directions: Centre/New Westminster
- Tax Year: 2024
- ParkingSpaces: 4
- Parking Total: 6
- WashroomsType1: 1
- WashroomsType1Level: Upper
- WashroomsType2: 1
- WashroomsType2Level: Upper
- WashroomsType3: 1
- WashroomsType3Level: Main
- WashroomsType4: 1
- WashroomsType4Level: Basement
- BedroomsAboveGrade: 4
- BedroomsBelowGrade: 2
- Interior Features: In-Law Suite, Storage
- Basement: Finished
- Cooling: Central Air
- HeatSource: Gas
- HeatType: Forced Air
- ConstructionMaterials: Brick
- Roof: Asphalt Shingle
- Sewer: Sewer
- Foundation Details: Concrete
- Parcel Number: 032390395
- LotSizeUnits: Feet
- LotDepth: 133
- LotWidth: 33.99
| School Name | Type | Grades | Catchment | Distance |
|---|---|---|---|---|
| {{ item.school_type }} | {{ item.school_grades }} | {{ item.is_catchment? 'In Catchment': '' }} | {{ item.distance }} |






































