$4,700,000
20 Rosemary Lane, Toronto, ON M5P 3E8
Forest Hill South, Toronto,
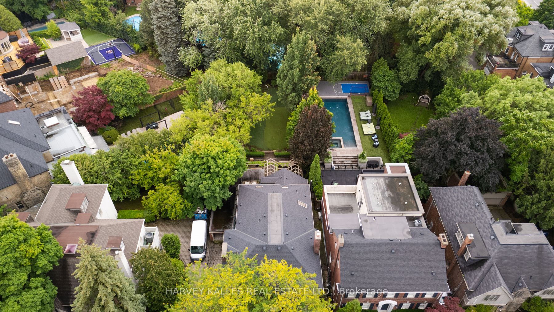

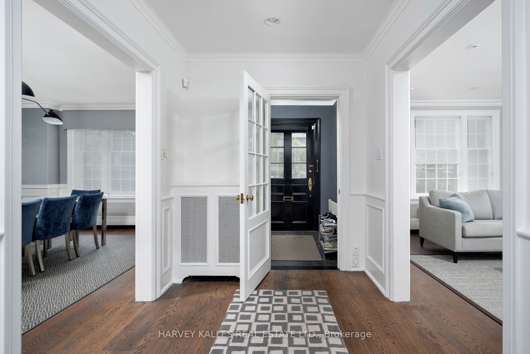


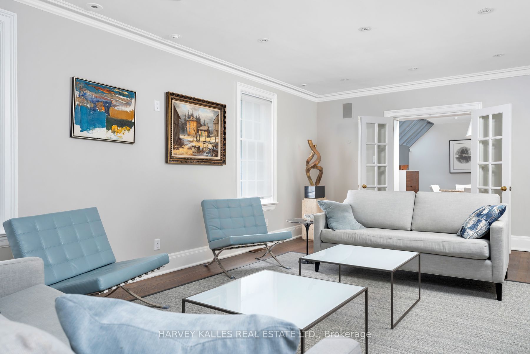
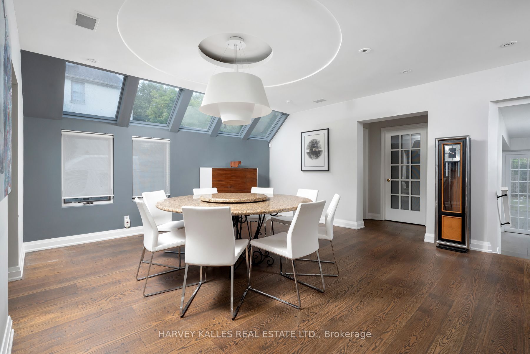

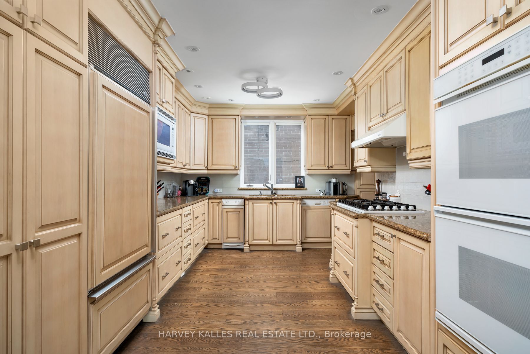

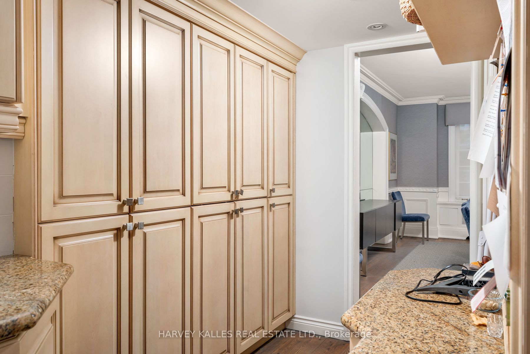
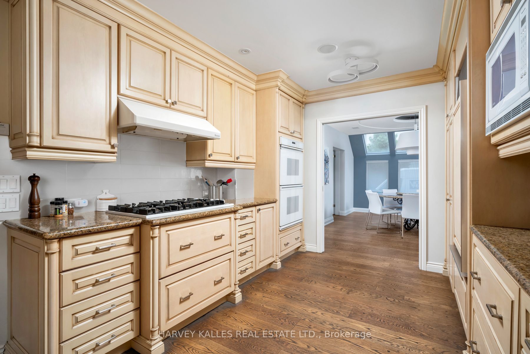


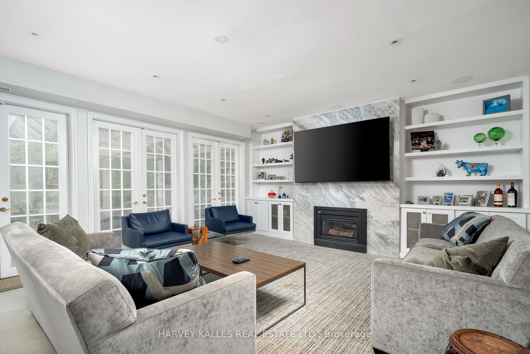


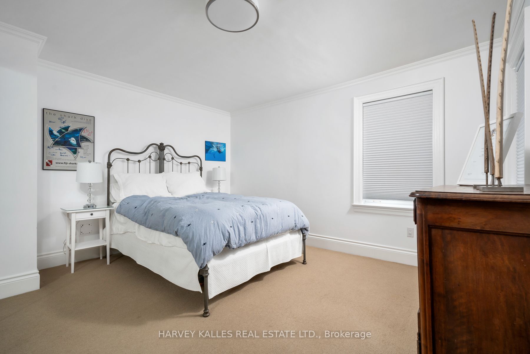

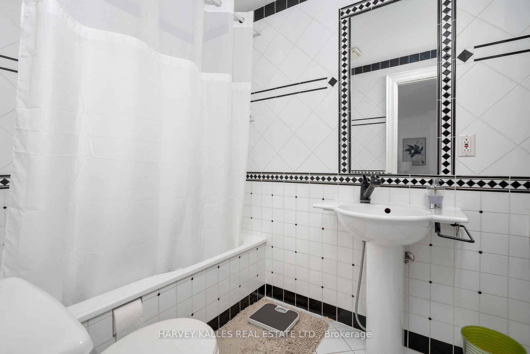
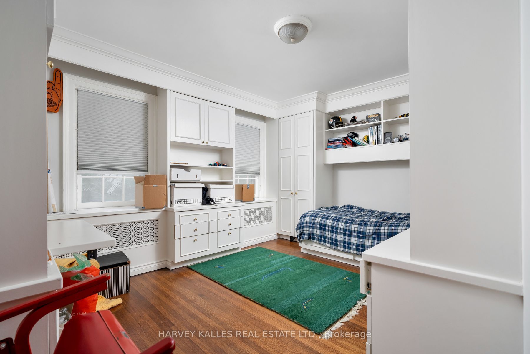


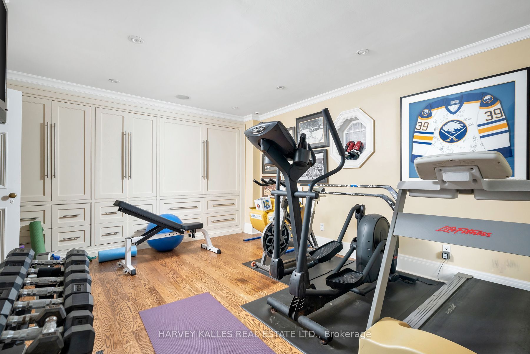


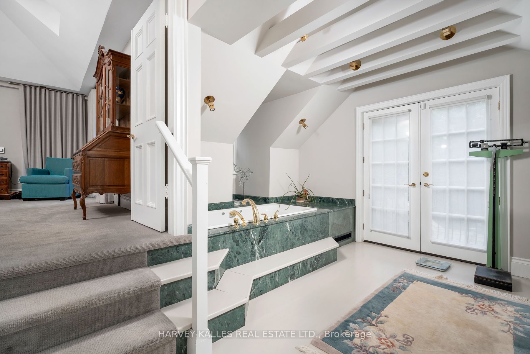

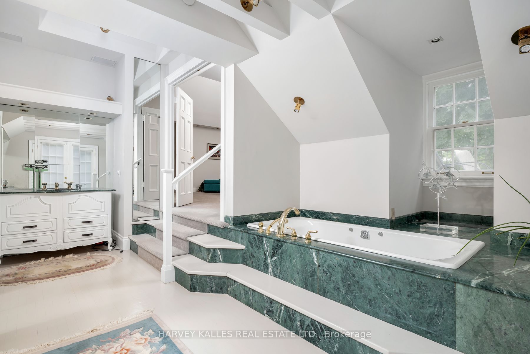
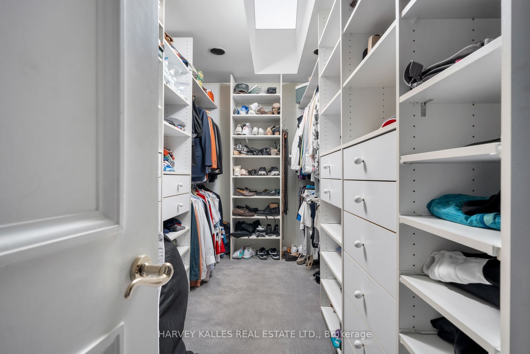
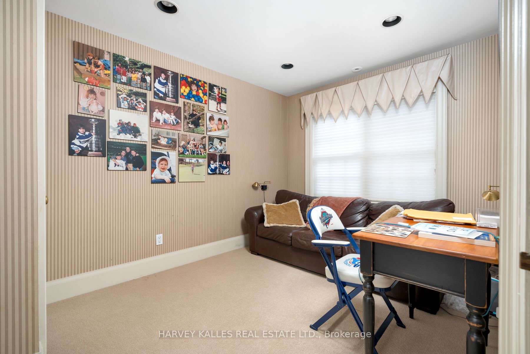
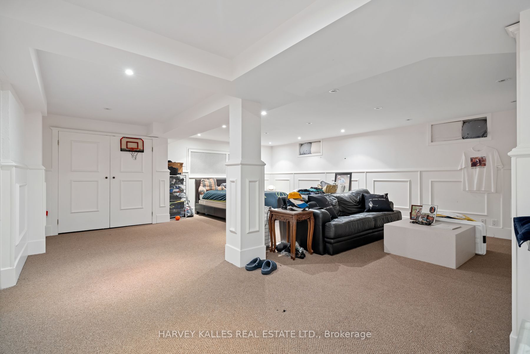




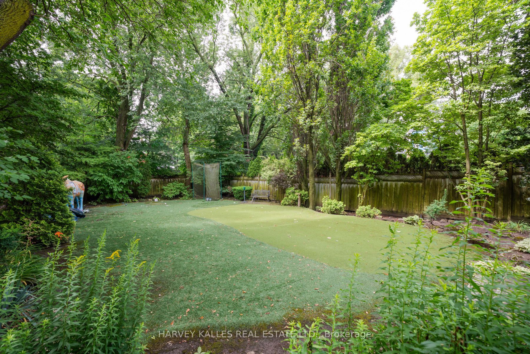
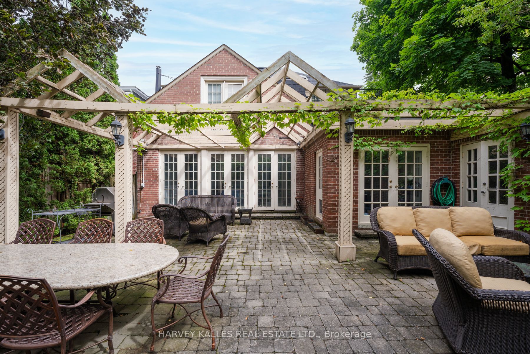
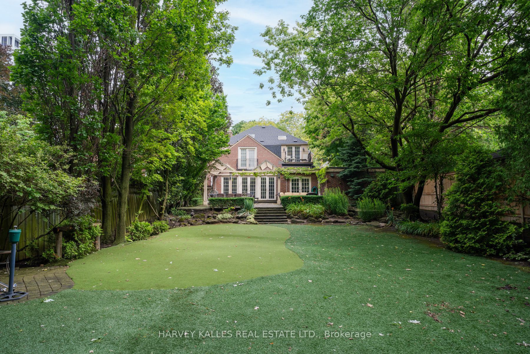

 Properties with this icon are courtesy of
TRREB.
Properties with this icon are courtesy of
TRREB.![]()
Rarely offered 10,000 square foot 50x200 foot lot, an easy stroll to Bathurst and Eglinton. Mostly clear, flat lot. Current home is dated, but offers oversized rooms on main floor including Office, Family Room(with heated stone floors, fireplace), formal Dining Room, huge Breakfast Room, Living Room, Kitchen and Butler's Pantry. Upstairs has 4 Bedrooms plus an office, with 3 Baths. Lower Level has massive Recreation Room, 3 piece Bath, Laundry, Storage. Potential to build large home with 200 feet of depth! Currently a 3 car tandem garage.
- HoldoverDays: 60
- Architectural Style: 2-Storey
- Property Type: Residential Freehold
- Property Sub Type: Detached
- DirectionFaces: South
- GarageType: Built-In
- Directions: N/O Eglinton, E/O Bathurst
- Tax Year: 2024
- Parking Features: Private
- ParkingSpaces: 4
- Parking Total: 7
- WashroomsType1: 1
- WashroomsType1Level: Main
- WashroomsType2: 1
- WashroomsType2Level: Second
- WashroomsType3: 2
- WashroomsType3Level: Second
- WashroomsType4: 1
- WashroomsType4Level: Basement
- BedroomsAboveGrade: 4
- BedroomsBelowGrade: 1
- Interior Features: Central Vacuum
- Basement: Finished
- Cooling: Central Air
- HeatSource: Gas
- HeatType: Forced Air
- LaundryLevel: Lower Level
- ConstructionMaterials: Brick, Stone
- Roof: Not Applicable
- Sewer: Sewer
- Foundation Details: Not Applicable
- Parcel Number: 211760035
- LotSizeUnits: Feet
- LotDepth: 200
- LotWidth: 50
| School Name | Type | Grades | Catchment | Distance |
|---|---|---|---|---|
| {{ item.school_type }} | {{ item.school_grades }} | {{ item.is_catchment? 'In Catchment': '' }} | {{ item.distance }} |









































