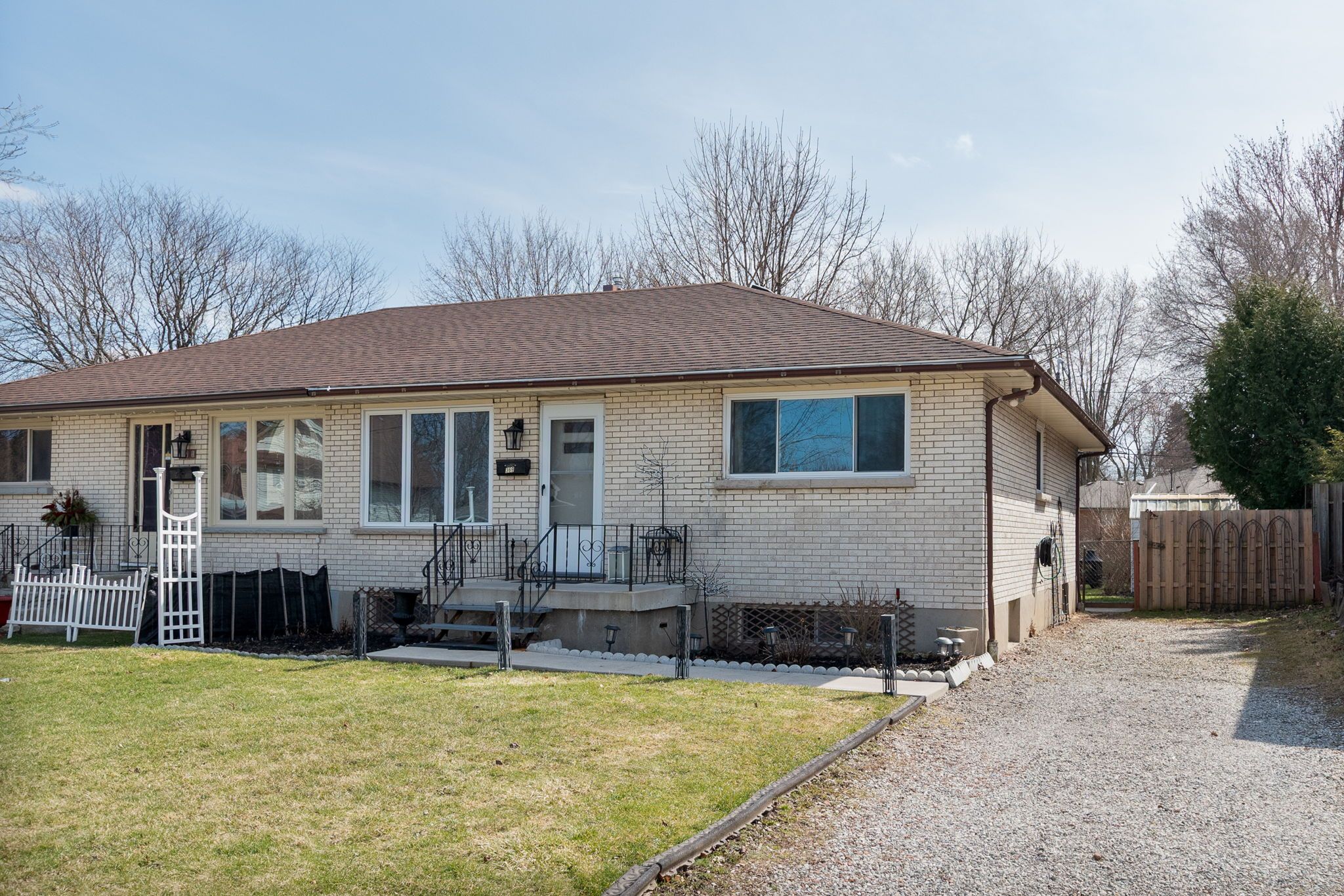$419,900
$30,000369 Dieppe Street, London, ON N5Z 3A7
East I, London,




























 Properties with this icon are courtesy of
TRREB.
Properties with this icon are courtesy of
TRREB.![]()
If you've been looking for just the right home to get into the market, are looking to downsize into something more manageable, or are considering an income property, this updated Glen Cairn semi is located in a great neighbourhood and is move-in ready. When you enter you're greeted by a bright open concept living and dining space that's backlit by large windows and complimented by gleaming laminate floors: the perfect spot to relax or entertain. The adjacent classic kitchen provides lots of workspace and storage, including a pantry cupboard. The main also provides two nicely-sized bedrooms off a hallway for additional privacy, alongside a well-appointed main bath sporting a newer vanity and fixtures. The lower level with higher than standard ceiling height is partially finished with two distinct living spaces that are perfect for a rec room, office, hobby room, or renovate and enlarge the windows to add future living space! The direct door from the back into the basement also provides income property potential! The backyard is fenced and surrounded by mature trees for extra shade and privacy and is the perfect spot to spend a long summer afternoon. There are other updates here as well: the shingles (2014) and main floor windows (2019) are newer and the boiler was rebuilt in 2024. This is a quiet street that is steps away from frequent transit, the greenspace and trails at Glen Cairn Park, and close to schools (C.C. Carrothers P.S. / St. Sebastian Catholic Elementary) and Victoria Hospital plus shopping in Pond Mills and south London. This is a great opportunity for retirees, a young family, or for anyone looking to grow their investment property portfolio. Summer is coming - come pick out a spot for the BBQ!
- HoldoverDays: 90
- Architectural Style: Bungalow
- Property Type: Residential Freehold
- Property Sub Type: Semi-Detached
- DirectionFaces: South
- Directions: Adelaide St S, turn right on Thompson Road, turn right on Gladstone Ave., turn left on Dieppe Street
- Tax Year: 2024
- Parking Features: Private
- ParkingSpaces: 3
- Parking Total: 3
- WashroomsType1: 1
- WashroomsType1Level: Main
- BedroomsAboveGrade: 2
- Interior Features: Primary Bedroom - Main Floor, Storage
- Basement: Partially Finished, Full
- Cooling: Window Unit(s)
- HeatSource: Gas
- HeatType: Radiant
- LaundryLevel: Lower Level
- ConstructionMaterials: Brick
- Exterior Features: Patio, Porch, Landscaped
- Roof: Asphalt Shingle
- Sewer: Sewer
- Foundation Details: Concrete, Poured Concrete
- Parcel Number: 083510104
- LotSizeUnits: Feet
- LotDepth: 135.19
- LotWidth: 41.62
- PropertyFeatures: Place Of Worship, Fenced Yard, Hospital, Park, Public Transit
| School Name | Type | Grades | Catchment | Distance |
|---|---|---|---|---|
| {{ item.school_type }} | {{ item.school_grades }} | {{ item.is_catchment? 'In Catchment': '' }} | {{ item.distance }} |





























