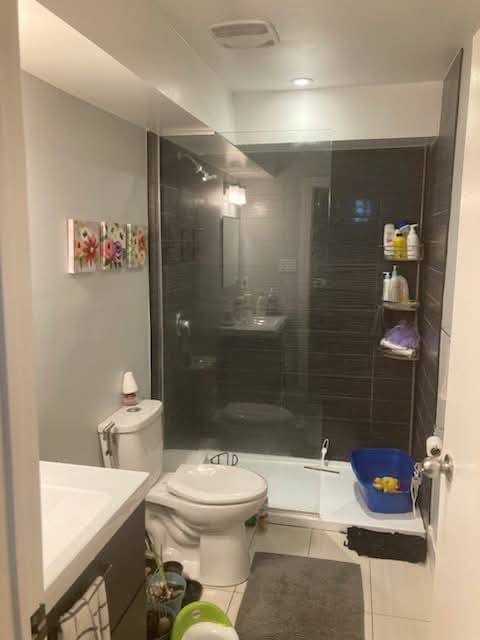$295,000
#109 - 731 Deveron Crescent, London South, ON N5Z 4L9
South J, London South,




 Properties with this icon are courtesy of
TRREB.
Properties with this icon are courtesy of
TRREB.![]()
Looking for a cozy, well-located condo in London? Don't miss this 1 bedroom, 1 bathroom unit at 731 Deveron Cres, Unit 109, now for sale! With 650 square feet of living space, this condo offers the perfect blend of comfort and functionality. The open concept living and dining area is bright and spacious, with large windows that let in plenty of natural light. Whether you're relaxing after a busy day, this area is perfect. The kitchen is fully functional and comes equipped with a fridge, stove, and dishwasher - ideal for making your favourite meals. Plus, you'll enjoy the added convenience of in-suite laundry. Step outside to your private balcony, where you can enjoy some fresh air and unwind. Additionally, you'll have one parking spot to make your daily routine easier, another spot can be accommodated for a first come first serve basis. Located in the Glen Cairn neighbourhood, this condo offers easy access to public transit, schools, shopping centres, & few minutes to highways. This is an excellent opportunity for anyone looking for a comfortable and affordable condo to start or invest in a prime location. Friendly tenant can accommodate 4 hrs notice for showings, packing their stuff for moving out. The unit will be clean before closing.
- HoldoverDays: 90
- Architectural Style: Apartment
- Property Type: Residential Condo & Other
- Property Sub Type: Condo Apartment
- Directions: COMMISSIONERS RD E / POND MILLS RD
- Tax Year: 2024
- Parking Features: Surface
- ParkingSpaces: 1
- Parking Total: 1
- WashroomsType1: 1
- WashroomsType1Level: Flat
- BedroomsAboveGrade: 1
- Interior Features: Carpet Free, Other
- Cooling: Other
- HeatSource: Electric
- HeatType: Baseboard
- ConstructionMaterials: Brick
- Parcel Number: 088380013
- PropertyFeatures: Park, Public Transit, School, School Bus Route
| School Name | Type | Grades | Catchment | Distance |
|---|---|---|---|---|
| {{ item.school_type }} | {{ item.school_grades }} | {{ item.is_catchment? 'In Catchment': '' }} | {{ item.distance }} |





