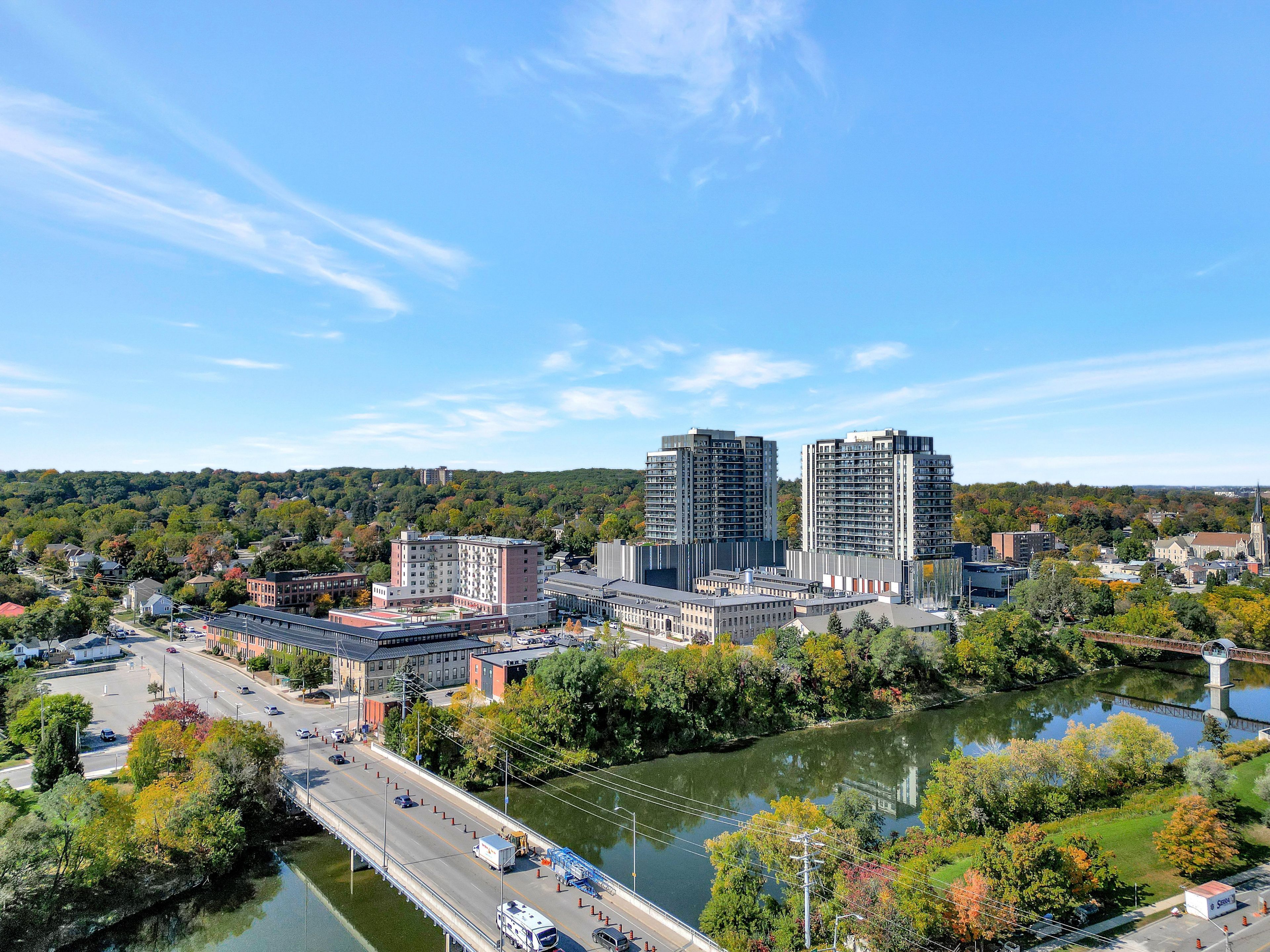$639,900
$40,000#809 - 50 Grand Avenue, Cambridge, ON N1S 0C2
, Cambridge,
























 Properties with this icon are courtesy of
TRREB.
Properties with this icon are courtesy of
TRREB.![]()
Welcome to 809 - 50 Grand Ave S, a stunning 2-bedroom, 2-bathroom condo located in the highly sought-after Gaslight District of Cambridge. This modern unit boasts an open concept design, seamlessly combining the kitchen and living room areas for a bright, inviting atmosphere. The chefs dream kitchen features stainless steel appliances, ample storage, plenty of counter space, and a custom double-sided island with drawers and cupboards for additional functionality and style. Both bedrooms are generously sized and come with large closets that have been upgraded with custom closet organizers to maximize storage space. The primary bedroom includes a private ensuite bathroom and a walkout to the extra-wide balcony, perfect for relaxing or enjoying the view. Custom blinds throughout the condo provide added privacy and style. Additional features of this condo include in-suite laundry and underground parking for added convenience. The building offers a wide range of amenities, including a fully-equipped gym, a party room for entertaining guests, and a rooftop area complete with BBQs and firepits, providing the perfect setting for socializing or unwinding. Located just steps from downtown Galt, you'll have easy access to a variety of restaurants, shops, and cafes. Don't miss the opportunity to live in one of Cambridges most desirable neighborhoods!
- HoldoverDays: 60
- Architectural Style: 1 Storey/Apt
- Property Type: Residential Condo & Other
- Property Sub Type: Condo Apartment
- GarageType: Underground
- Directions: Park Hill to Grand Ave S
- Tax Year: 2024
- Parking Total: 1
- WashroomsType1: 1
- WashroomsType1Level: Main
- WashroomsType2: 1
- WashroomsType2Level: Main
- BedroomsAboveGrade: 2
- Interior Features: Other
- Cooling: Central Air
- HeatSource: Gas
- HeatType: Heat Pump
- ConstructionMaterials: Concrete Poured
- Roof: Flat
- PropertyFeatures: Arts Centre, Golf, Hospital, Library, Public Transit, River/Stream
| School Name | Type | Grades | Catchment | Distance |
|---|---|---|---|---|
| {{ item.school_type }} | {{ item.school_grades }} | {{ item.is_catchment? 'In Catchment': '' }} | {{ item.distance }} |

























