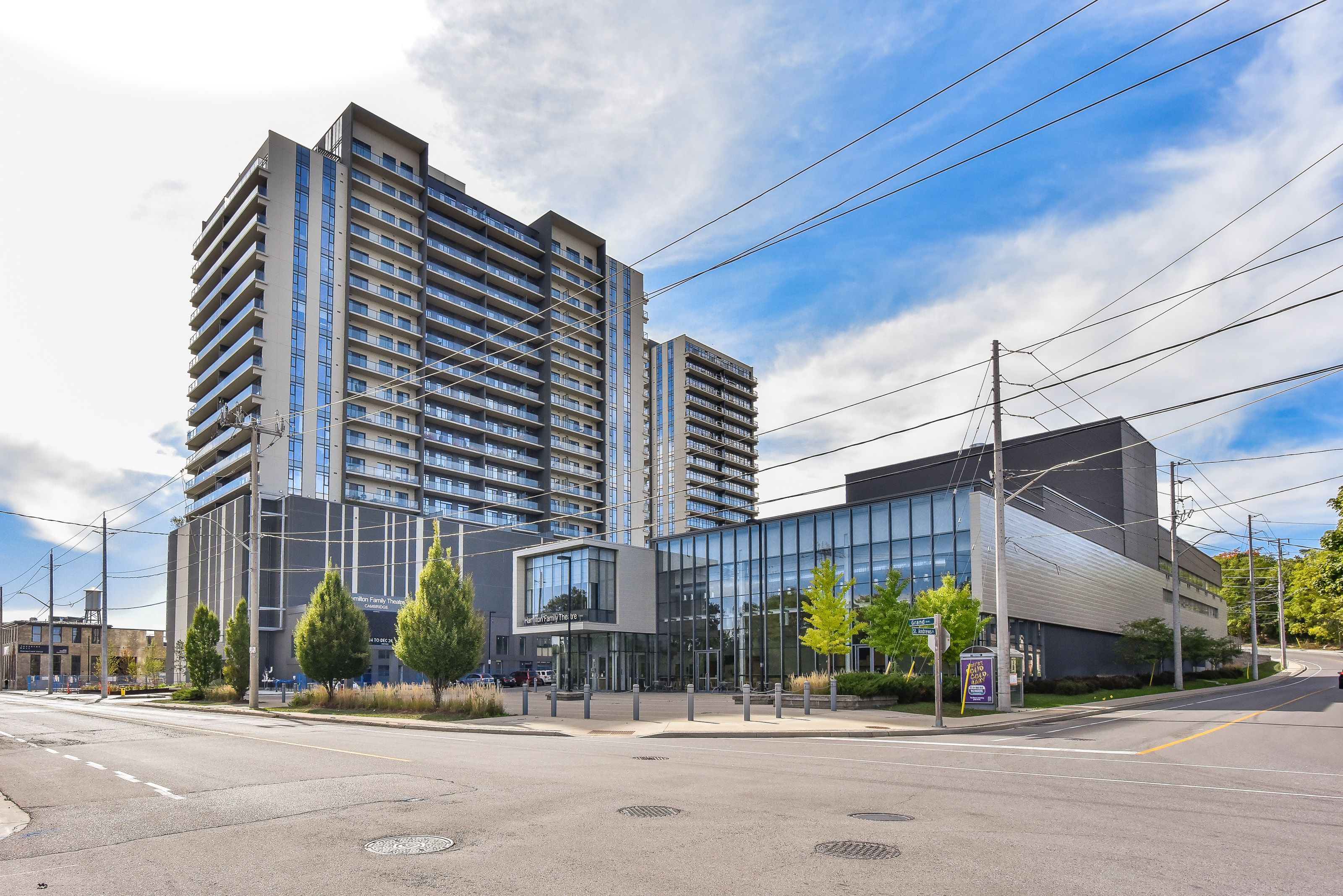$670,000
$109,000#1801 - 50 Grand Avenue, Cambridge, ON N1S 2L8
, Cambridge,


































 Properties with this icon are courtesy of
TRREB.
Properties with this icon are courtesy of
TRREB.![]()
Live in this newly-built 2 bedroom 2 bathroom condo in the Gaslight District; a true urban live-work-play atmosphere. This open-concept premium unit is home to soaring ceilings, high-end finishes, wide plank luxury vinyl flooring & a modern & neutral colour palette throughout. Wall-to wall, floor-to-ceiling windows flood the space with natural light & stunning views. The slider door opens to a massive terraced balcony with views of the Grand River, downtown Galt & lush forestry. Located near transit & plenty of amenities including grocery stores, gas stations, restaurants & shopping centres. **INTERBOARD LISTING: CORNERSTONE - WATERLOO REGION**
- HoldoverDays: 60
- Architectural Style: Apartment
- Property Type: Residential Condo & Other
- Property Sub Type: Condo Apartment
- Directions: To the front entrance and parking garage and surface visitor parking: enter off of Glebe Street (Glebe St is off of St. Andrews St or Fraser St).
- Tax Year: 2024
- Parking Features: Underground
- ParkingSpaces: 1
- Parking Total: 1
- WashroomsType1: 2
- BedroomsAboveGrade: 2
- Interior Features: Auto Garage Door Remote, Water Softener
- Cooling: Central Air
- HeatSource: Gas
- HeatType: Forced Air
- LaundryLevel: Main Level
- ConstructionMaterials: Concrete, Metal/Steel Siding
- Parcel Number: 237550453
- PropertyFeatures: Arts Centre, Library, Park, Place Of Worship, Public Transit, Rec./Commun.Centre
| School Name | Type | Grades | Catchment | Distance |
|---|---|---|---|---|
| {{ item.school_type }} | {{ item.school_grades }} | {{ item.is_catchment? 'In Catchment': '' }} | {{ item.distance }} |



































