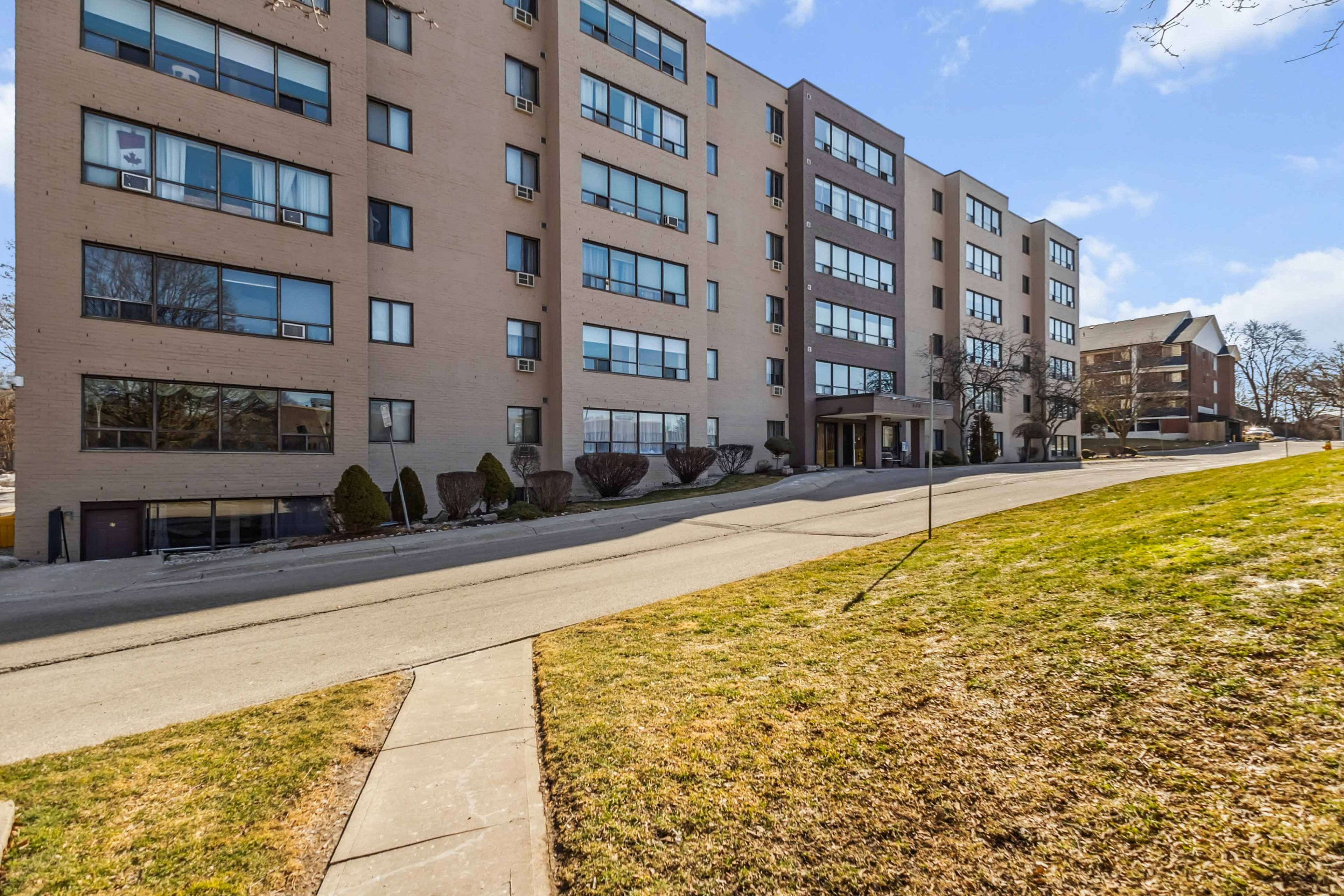$299,900
#206 - 650 Cheapside Street, London, ON N5Y 5J8
East C, London,






























 Properties with this icon are courtesy of
TRREB.
Properties with this icon are courtesy of
TRREB.![]()
Welcome to your one bedroom condo that promises the perfect blend of comfort and convenience. This apartment has freshpaint in designer neutral tones and new flooring throughout (2025). Loads of large bright windows throughout letting the light shine in. This home boasts a large white kitchen has loads of cupboard space with oversized breakfast bar peninsula with open concept to the living room area. The kitchen boasts 4 modern appliances, with stylish counter and glass backsplash! The 4 piece bathroom is gorgeous. The bedroom has a wall of windows and is filled with natural sunlight! It has convenient in-suite laundry with front loading machines. Ample storage and extra closet spaces ensure that everything has its place, creating anenvironment of order and peace. Nestled in a prime location, this building is a stone's throw from many amenities including grocery stores, multiple restaurants, close to historic Old North, parks and the esteemed Western University and Fanshawe College are all within easy reach, making this the ideal spot for professionals, students, and everyone in between. Don't miss this great opportunity!
- HoldoverDays: 10
- Architectural Style: Apartment
- Property Type: Residential Condo & Other
- Property Sub Type: Condo Apartment
- Directions: East off Adelaide St N on Cheapside St
- Tax Year: 2024
- Parking Features: Surface
- ParkingSpaces: 2
- Parking Total: 2
- WashroomsType1: 1
- WashroomsType1Level: Main
- BedroomsAboveGrade: 1
- Interior Features: Storage, Water Heater Owned
- Cooling: Window Unit(s)
- HeatSource: Electric
- HeatType: Baseboard
- ConstructionMaterials: Brick
- PropertyFeatures: Golf, Library, Park, Public Transit, Rec./Commun.Centre, School
| School Name | Type | Grades | Catchment | Distance |
|---|---|---|---|---|
| {{ item.school_type }} | {{ item.school_grades }} | {{ item.is_catchment? 'In Catchment': '' }} | {{ item.distance }} |































