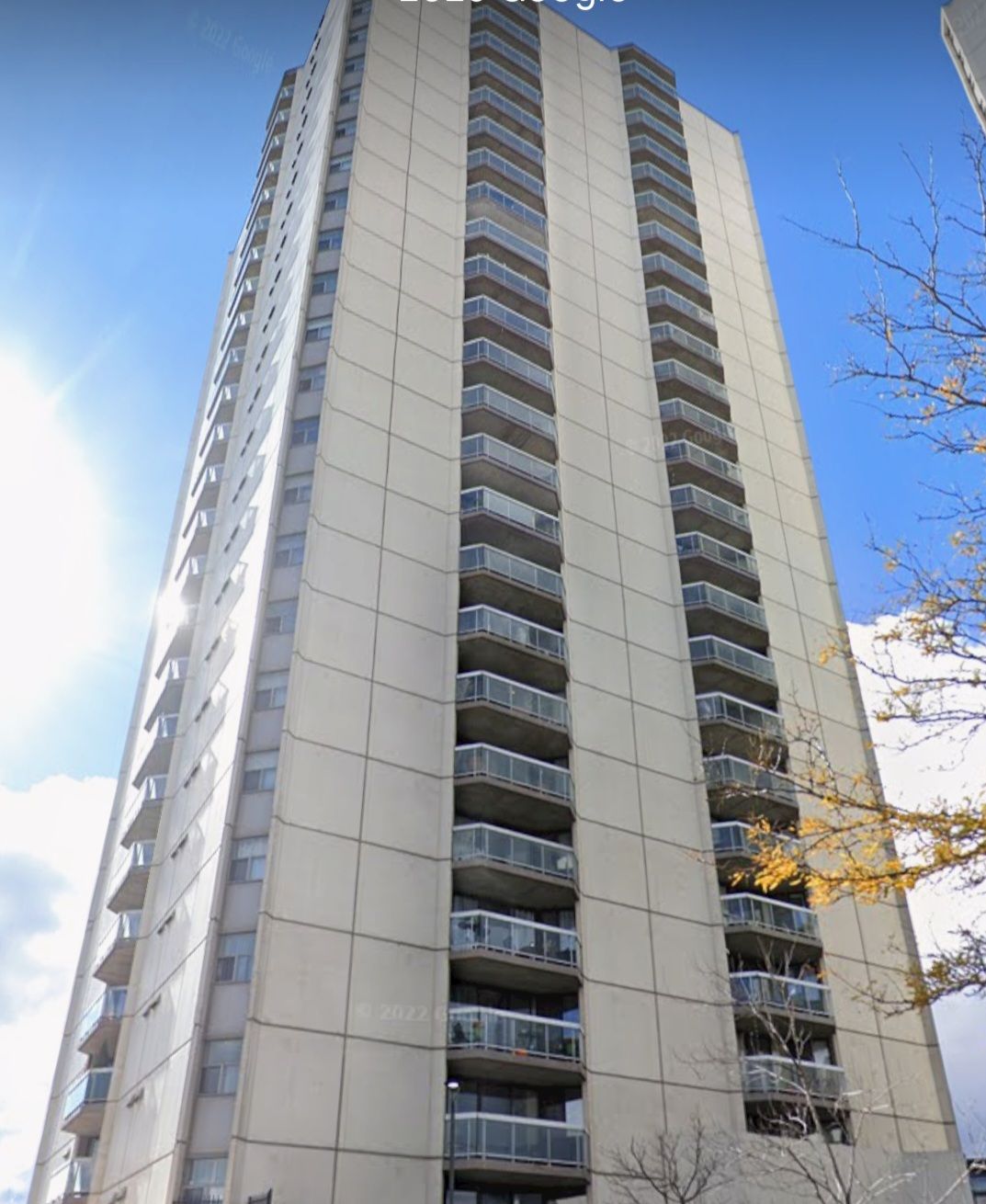$326,900
$3,000#206 - 323 Colborne Street, London, ON N6B 3N8
East K, London East,



























 Properties with this icon are courtesy of
TRREB.
Properties with this icon are courtesy of
TRREB.![]()
2 bedroom, 2 bath unit was recently updated. Great layout with partially open concept design. Features in-suite laundry, ensuite bath, new luxury vinyl flooring, freshly painted throughout, large storage closet, private balcony, forced air heating and air conditioning. Amenities include: tennis court, heated indoor pool (with dedicated adult swim times), hot tub, separate his & hers sauna, well equipped and spacious fitness room with lots of natural light, party room, bike storage room & common area BBQ'S. Guest suite available through on-site management. Variety store at the base of building. Approx 35 free on-site visitor parking spaces.
- HoldoverDays: 30
- Architectural Style: Apartment
- Property Type: Residential Condo & Other
- Property Sub Type: Condo Apartment
- Directions: York & Colborne
- Tax Year: 2024
- Parking Features: Reserved/Assigned, Underground
- ParkingSpaces: 1
- Parking Total: 1
- WashroomsType1: 1
- WashroomsType1Level: Main
- WashroomsType2: 1
- WashroomsType2Level: Main
- BedroomsAboveGrade: 2
- Interior Features: Carpet Free, Intercom, Primary Bedroom - Main Floor, Storage, Water Heater
- Cooling: Central Air
- HeatSource: Electric
- HeatType: Forced Air
- LaundryLevel: Main Level
- ConstructionMaterials: Concrete
- Exterior Features: Hot Tub, Patio, Lighting, Landscaped, Year Round Living
- PropertyFeatures: Hospital, Library, Park, Public Transit, Rec./Commun.Centre, School
| School Name | Type | Grades | Catchment | Distance |
|---|---|---|---|---|
| {{ item.school_type }} | {{ item.school_grades }} | {{ item.is_catchment? 'In Catchment': '' }} | {{ item.distance }} |




























