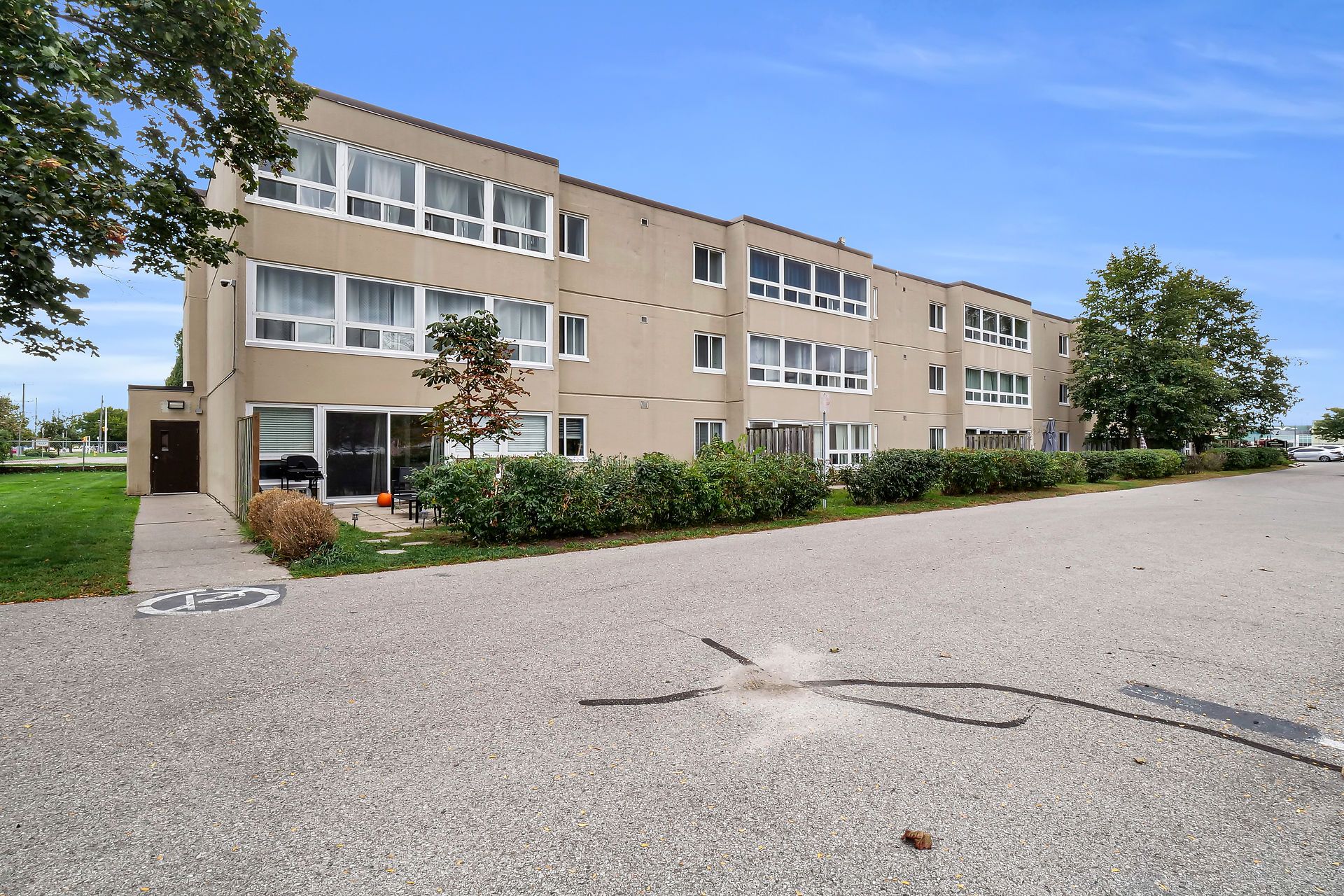$284,900
#212 - 1447 Huron Street, London East, ON N5V 2E6
East D, London East,



















 Properties with this icon are courtesy of
TRREB.
Properties with this icon are courtesy of
TRREB.![]()
ATTENTION FIRST-TIME HOME BUYERS AND/OR INVESTORS! This charming second-floor, 2-bedroom condo in the well-maintained and clean Huron Garden walk-ups is a perfect opportunity for affordable living in a highly sought-after complex. Its prime location offers easy access to Fanshawe College, as well as nearby amenities such as the Stronach Arena and Community Centre, Norm Aldridge Field, and more, making it incredibly convenient. The apartment has been freshly painted throughout, with newer flooring in the living room. Large windows in the open-concept living and dining area fill the space with natural light, creating a bright and welcoming atmosphere. A spacious foyer and additional storage space enhance the condo's practical design. Plus, the condo fee covers both hot and cold water, and the on-site laundry with card readers adds convenience. With controlled entry and plenty of visitor parking, this condo has everything you need. Don't miss out book your showing today! **EXTRAS** Some Pictures are virtually stage.
- HoldoverDays: 90
- Architectural Style: 3-Storey
- Property Type: Residential Condo & Other
- Property Sub Type: Condo Apartment
- Tax Year: 2024
- Parking Features: Surface
- ParkingSpaces: 1
- Parking Total: 1
- WashroomsType1: 1
- WashroomsType1Level: Main
- BedroomsAboveGrade: 2
- Interior Features: Carpet Free
- HeatSource: Electric
- HeatType: Baseboard
- ConstructionMaterials: Concrete
- Parcel Number: 088440035
| School Name | Type | Grades | Catchment | Distance |
|---|---|---|---|---|
| {{ item.school_type }} | {{ item.school_grades }} | {{ item.is_catchment? 'In Catchment': '' }} | {{ item.distance }} |




















