$999,900
#806 - 2750 KING Street, Hamilton, ON L8G 0B8
Corman, Hamilton,
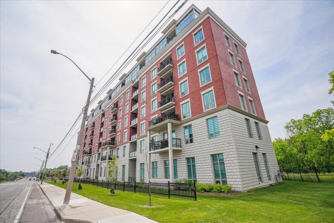
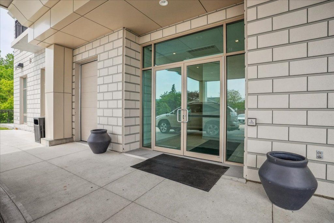
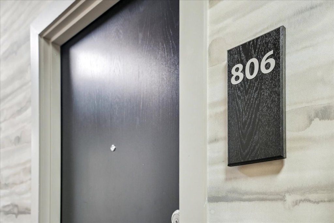
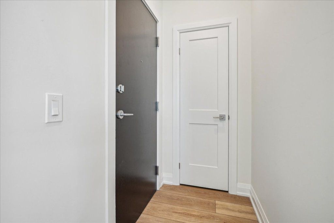
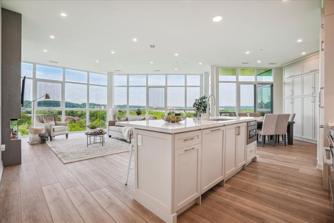
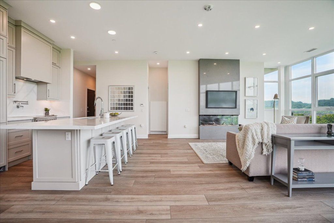
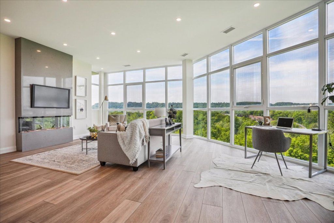
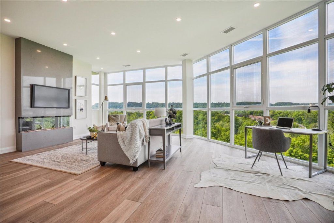
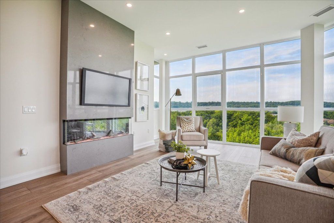
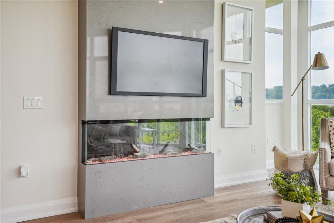
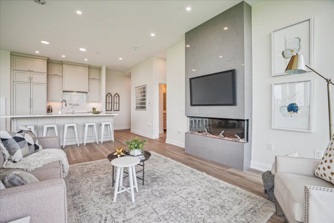
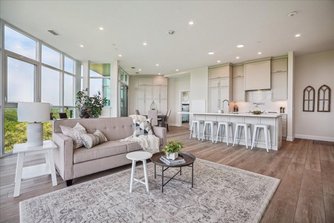
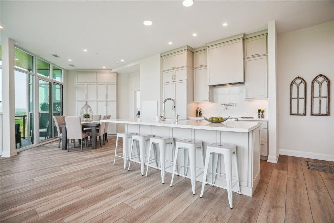
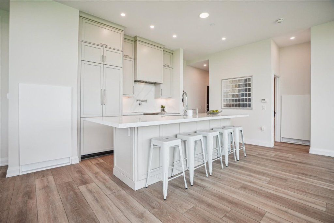
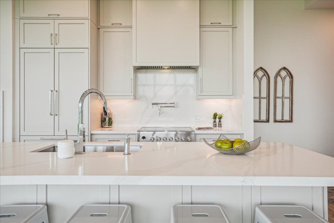
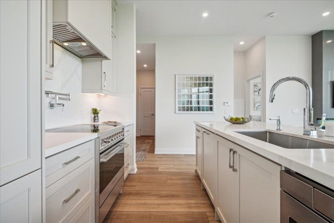
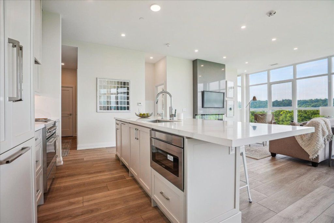
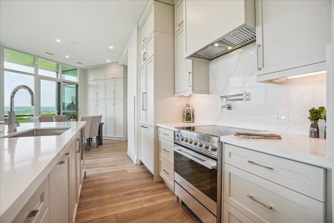

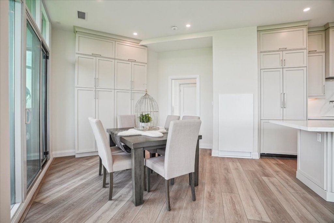
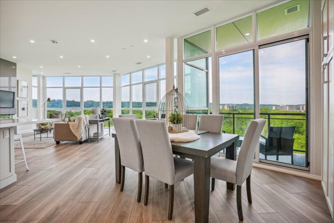
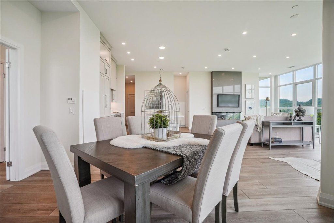
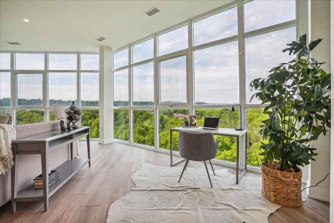
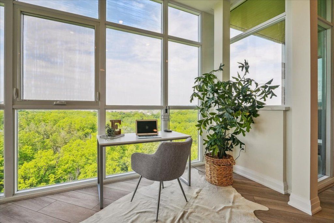
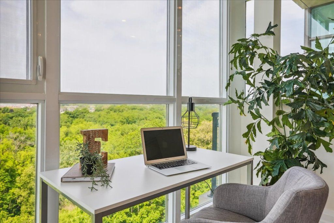
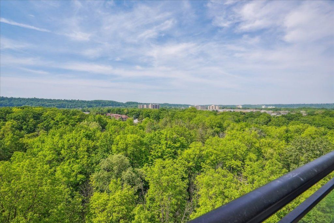
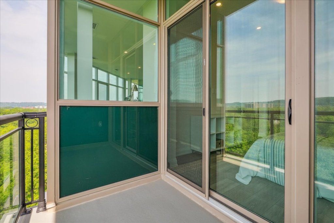
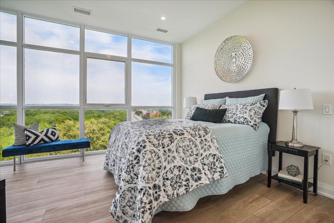
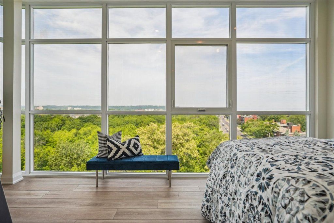
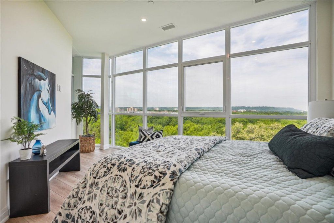
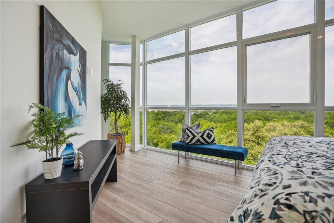
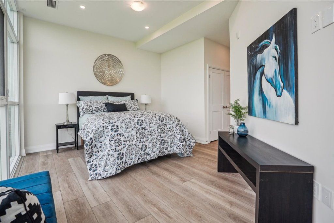
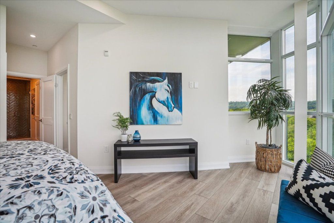
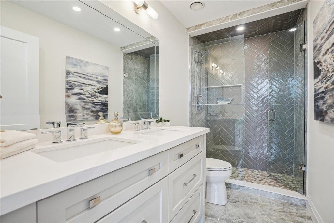
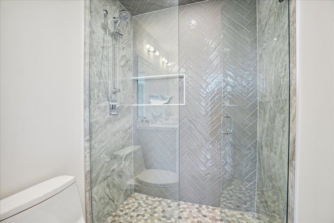
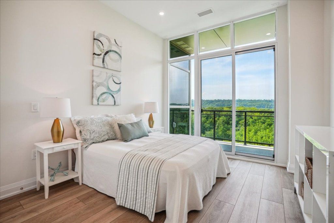
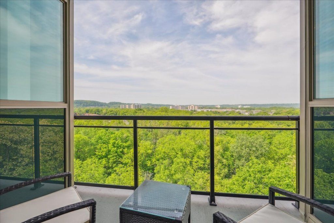
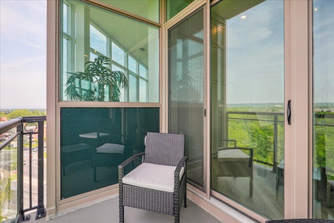
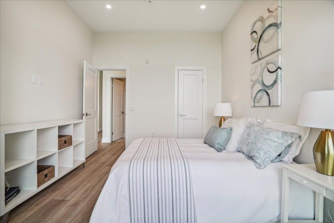
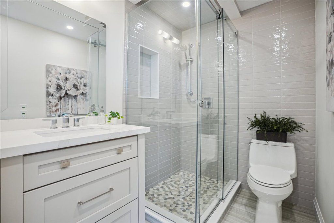
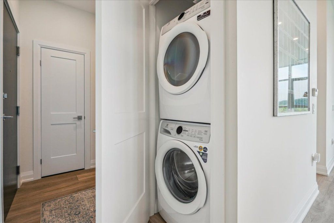
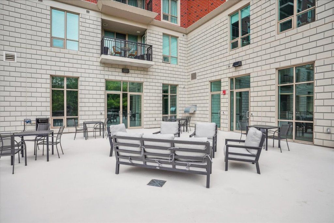
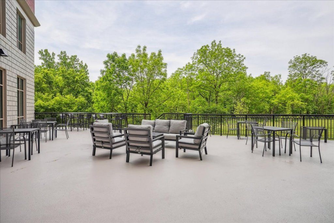

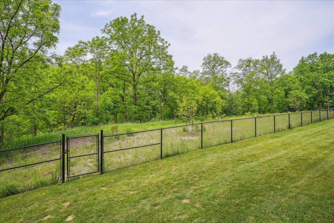
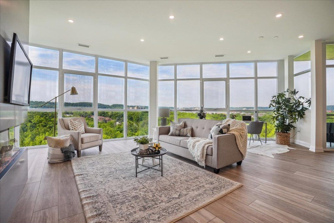
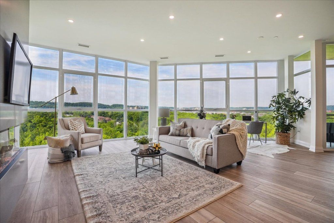
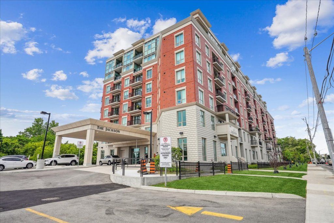
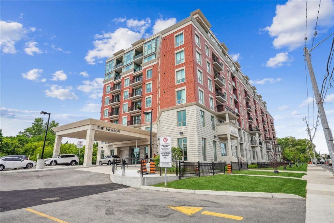
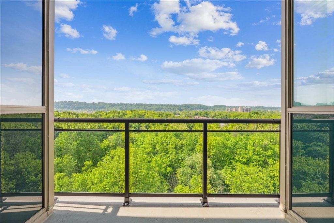
 Properties with this icon are courtesy of
TRREB.
Properties with this icon are courtesy of
TRREB.![]()
EXQUISITE RAVINE VIEW PENTHOUSE SUITE at the Jackson Condominiums. East Hamilton's Premier Lifestyle Location. Join an upscale community. 1436 sq.ft. of unparalleled luxury finishes. Enjoy STUNNING panoramic Southwest views with Wall to Wall & Floor to 10 ft. b.h. ceiling windows & 2 BALCONIES. OPEN CONCEPT great rm w. custom TV/Fireplace wall, dining area & gourmet kitchen w. high end appliances, QUARTZ countertops, island & added pantry space. Primary suite features ensuite with double sink & large glass shower finished w. elegant ceramics. NO CARPET, enjoy durable vinyl flooring throughout the main living areas. Convenient In-suite laundry, 2 lockers. Fabulous amenities complete this lifestyle experience - a welcoming lobby serviced by daytime concierge, well-equipped Fitness area & spa, modern Party room, Library, guest suite, visitor parking &spectacular low level ravine view BBQ TERRACE. Underground parking & 2 lockers.
- HoldoverDays: 99
- Architectural Style: Apartment
- Property Type: Residential Condo & Other
- Property Sub Type: Condo Apartment
- GarageType: Underground
- Directions: Redhill Parkway to King Street TURN EAST building is located just past Nash on RHS OR From Centennial Parkway TURN WEST on King Street, building of LHS just past St.Joseph's Hospital King Campus
- Tax Year: 2024
- Parking Total: 1
- WashroomsType1: 1
- WashroomsType1Level: Main
- WashroomsType2: 1
- WashroomsType2Level: Main
- BedroomsAboveGrade: 2
- Interior Features: Air Exchanger, Auto Garage Door Remote, ERV/HRV
- Cooling: Central Air
- HeatSource: Gas
- HeatType: Heat Pump
- LaundryLevel: Main Level
- ConstructionMaterials: Concrete, Other
- Parcel Number: 100000000
- PropertyFeatures: Golf, Greenbelt/Conservation, Hospital, Park, Public Transit, Ravine
| School Name | Type | Grades | Catchment | Distance |
|---|---|---|---|---|
| {{ item.school_type }} | {{ item.school_grades }} | {{ item.is_catchment? 'In Catchment': '' }} | {{ item.distance }} |



















































