$925,000
220 Bedrock Drive, Hamilton, ON L8J 0M2
Stoney Creek Mountain, Hamilton,
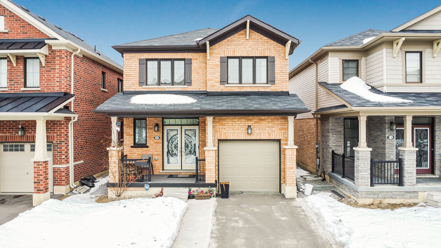
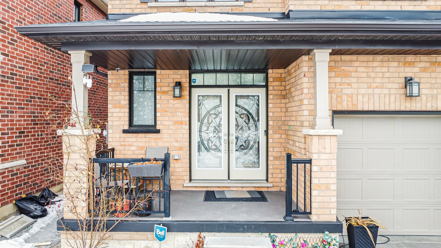
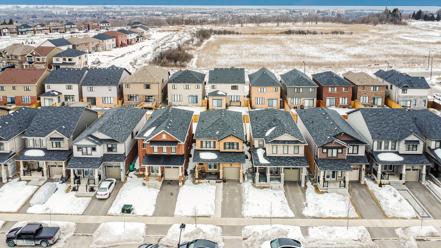
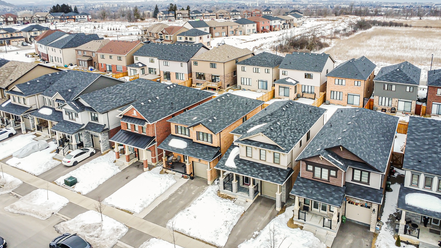
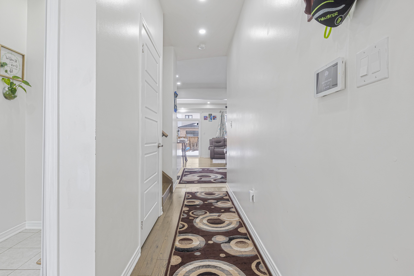
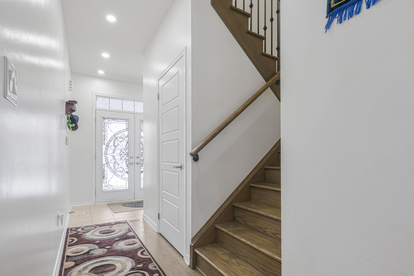
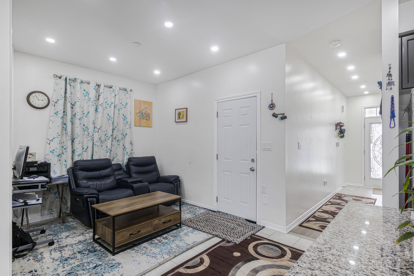
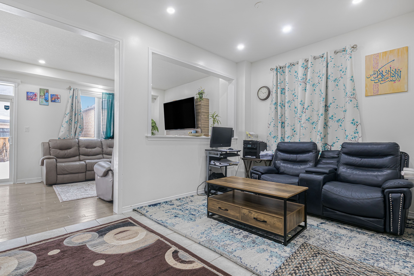
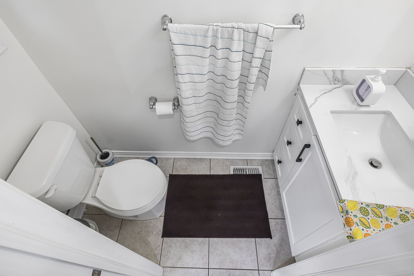
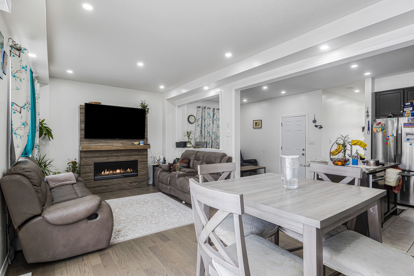
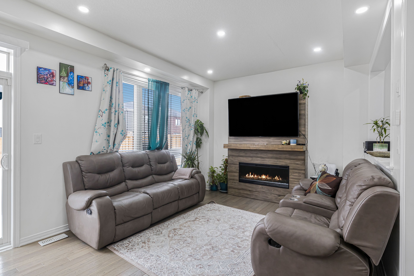
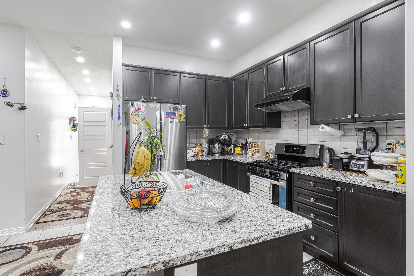
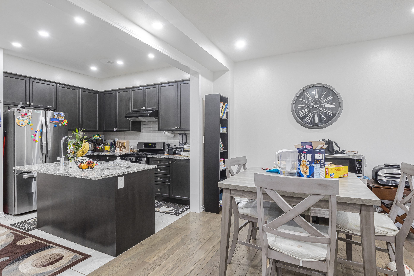
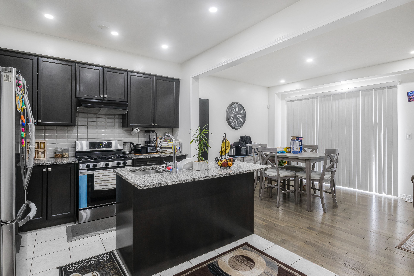
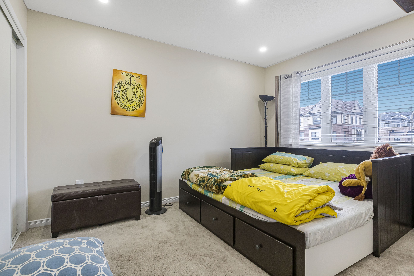
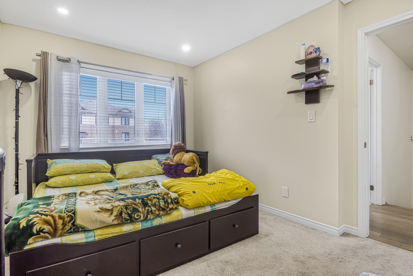
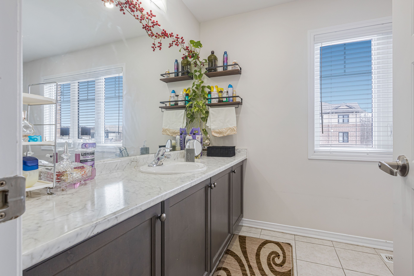
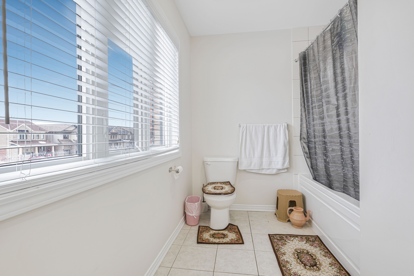
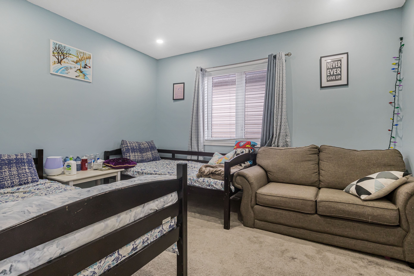
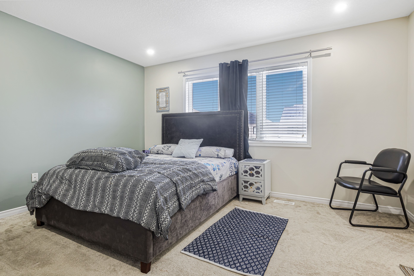
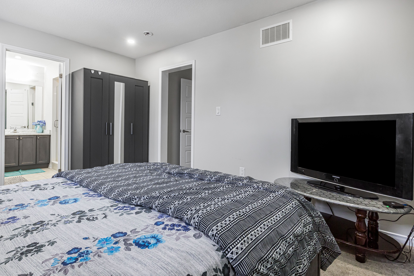
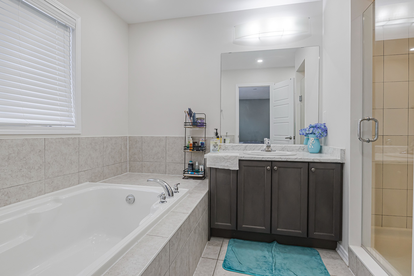
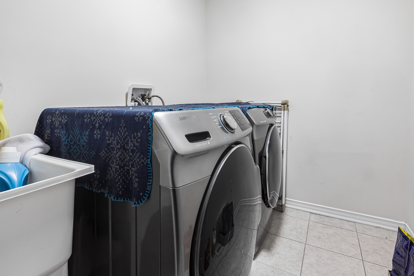
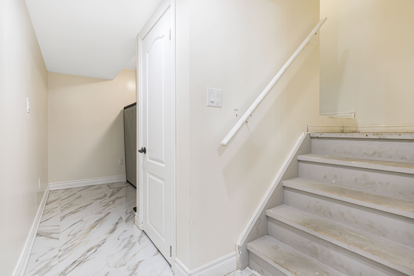
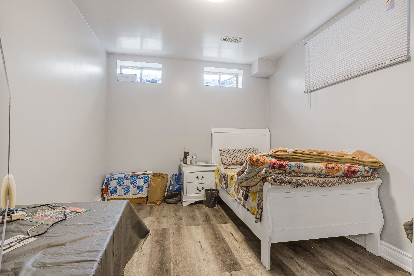
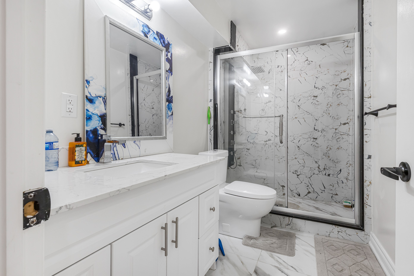
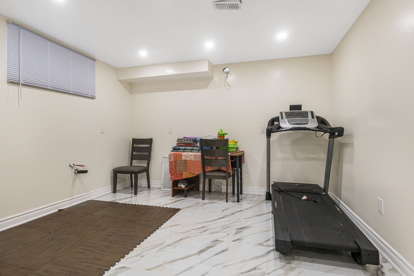
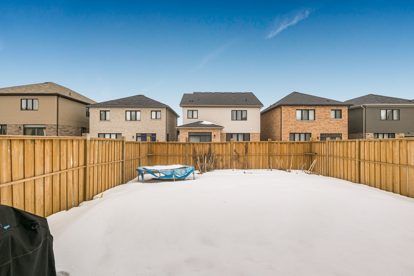
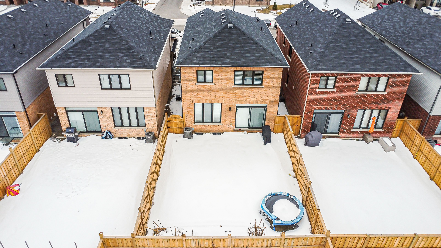
 Properties with this icon are courtesy of
TRREB.
Properties with this icon are courtesy of
TRREB.![]()
Welcome to this beautifully maintained 3+1 bedroom home with over 2,200 sq. ft. of finished living space. this quality home features modern upgrades and sits on over 101 deep irregular lot in a peaceful neighbourhood within a sought-after Stoney Creek Mountain area, Open-concept layout with pot lights and a powder room, an Eat-in kitchen with upgraded backsplash tiles and stainless steel appliances (newer fridge and stove). The kitchen to the dining area, create a warm and inviting space, Three spacious bedrooms Three full bathrooms with two pieces of powder room, a Primary bedroom with a walk-in closet and a spa-like ensuite featuring a separate tub and stand-up shower Convenient bedroom-level laundry, 1 bedroom Basement and a large recreation room, Ideal for an in-law suite setup, Located in a prime and convenient area, this home is a perfect blend of comfort and modern living. Don't miss out on this fantastic opportunity!
- HoldoverDays: 90
- Architectural Style: 2-Storey
- Property Type: Residential Freehold
- Property Sub Type: Detached
- DirectionFaces: East
- GarageType: Attached
- Directions: First Rd And Bedrock Dr
- Tax Year: 2025
- Parking Features: Private
- ParkingSpaces: 1
- Parking Total: 2
- WashroomsType1: 1
- WashroomsType1Level: Second
- WashroomsType2: 1
- WashroomsType2Level: Second
- WashroomsType3: 1
- WashroomsType3Level: Main
- WashroomsType4: 1
- WashroomsType4Level: Basement
- BedroomsAboveGrade: 3
- BedroomsBelowGrade: 1
- Interior Features: Auto Garage Door Remote, ERV/HRV, In-Law Suite, Water Heater, Water Heater Owned
- Basement: Finished
- Cooling: Central Air
- HeatSource: Gas
- HeatType: Forced Air
- LaundryLevel: Lower Level
- ConstructionMaterials: Brick
- Roof: Shingles
- Sewer: Sewer
- Foundation Details: Concrete
- Topography: Sloping
- Parcel Number: 170972471
- LotSizeUnits: Feet
- LotDepth: 101.18
- LotWidth: 30.51
- PropertyFeatures: Fenced Yard, Park, School, School Bus Route
| School Name | Type | Grades | Catchment | Distance |
|---|---|---|---|---|
| {{ item.school_type }} | {{ item.school_grades }} | {{ item.is_catchment? 'In Catchment': '' }} | {{ item.distance }} |






























