$949,000
20 Ventura Drive, Hamilton, ON L8J 1W7
Stoney Creek Mountain, Hamilton,
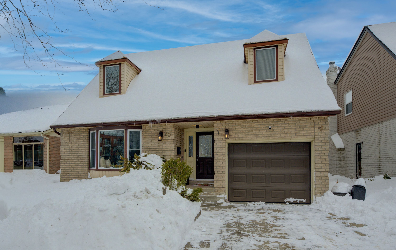
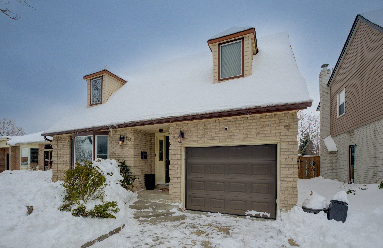
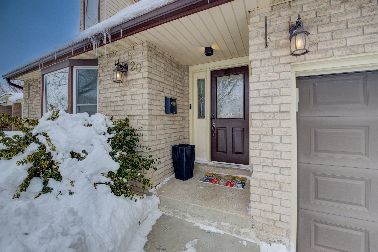
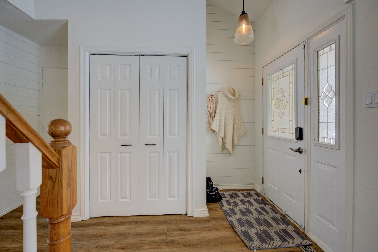
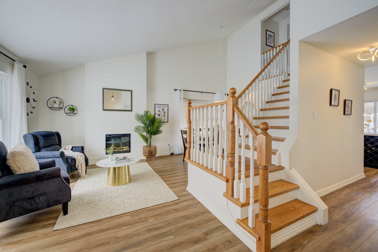
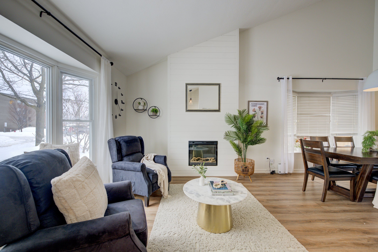
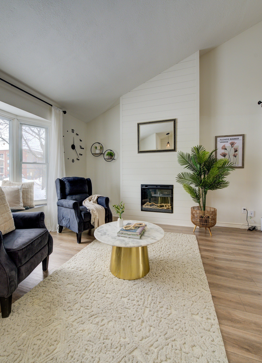
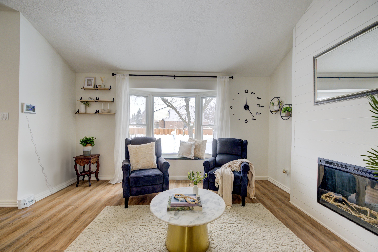
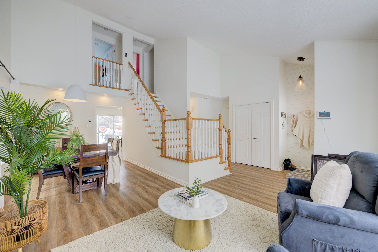
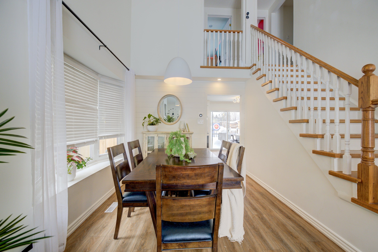
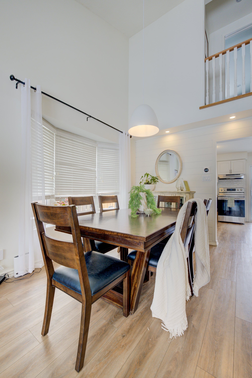
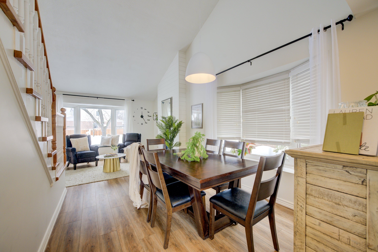
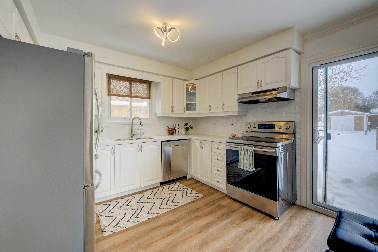
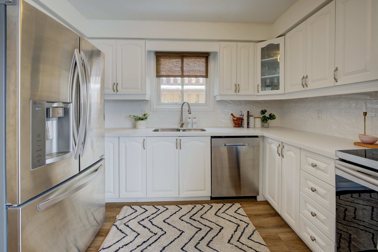
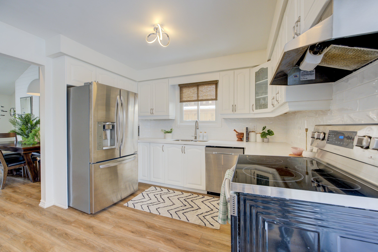
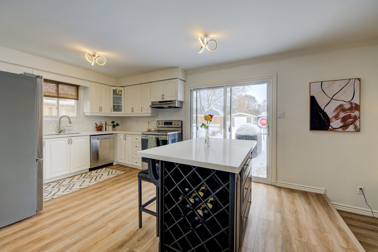
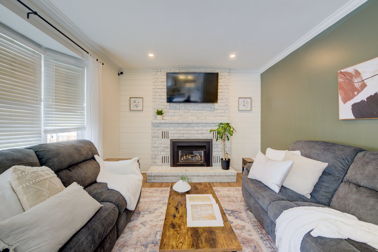
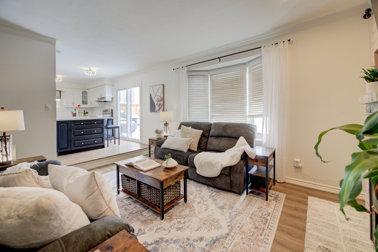
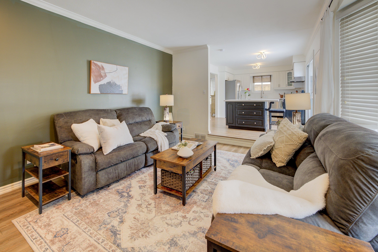

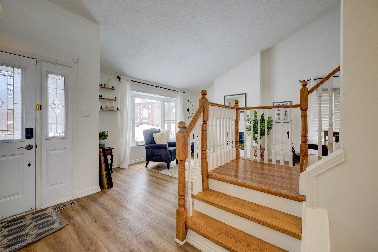
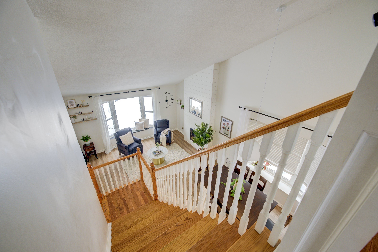
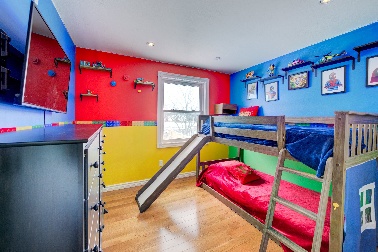
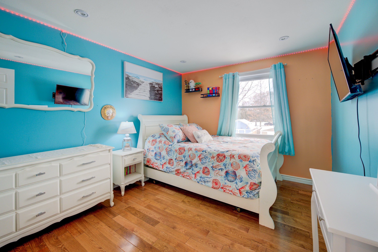
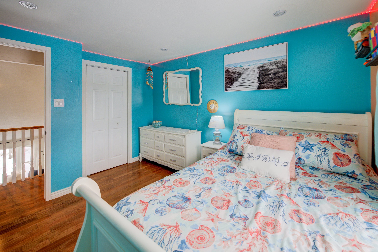
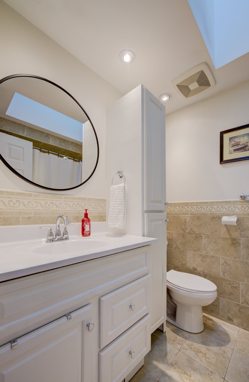
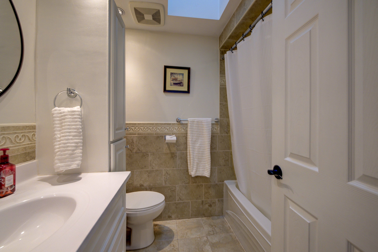
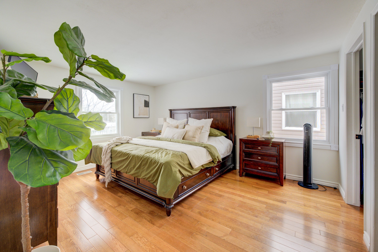
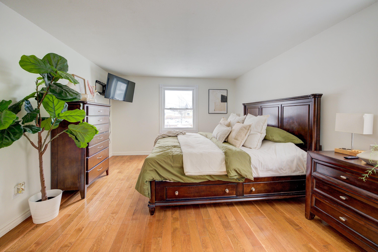
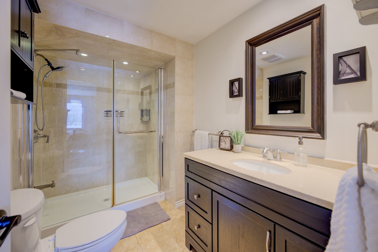
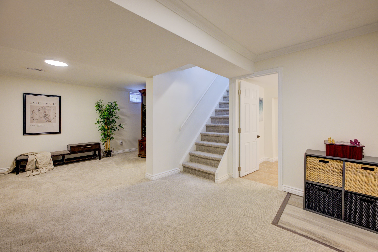

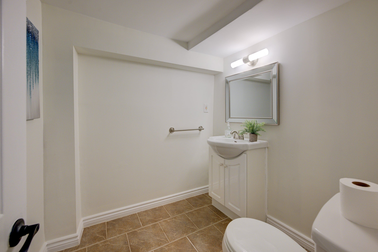
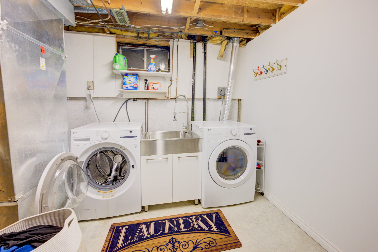
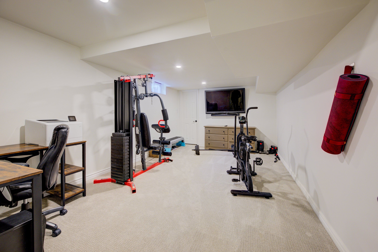
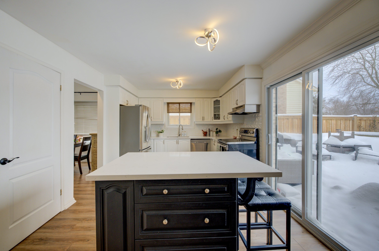
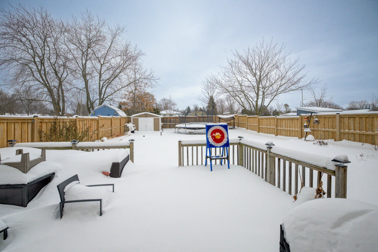

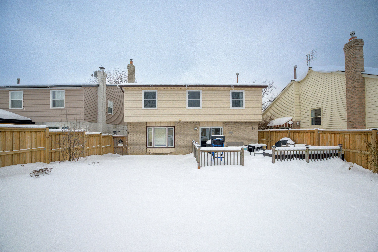
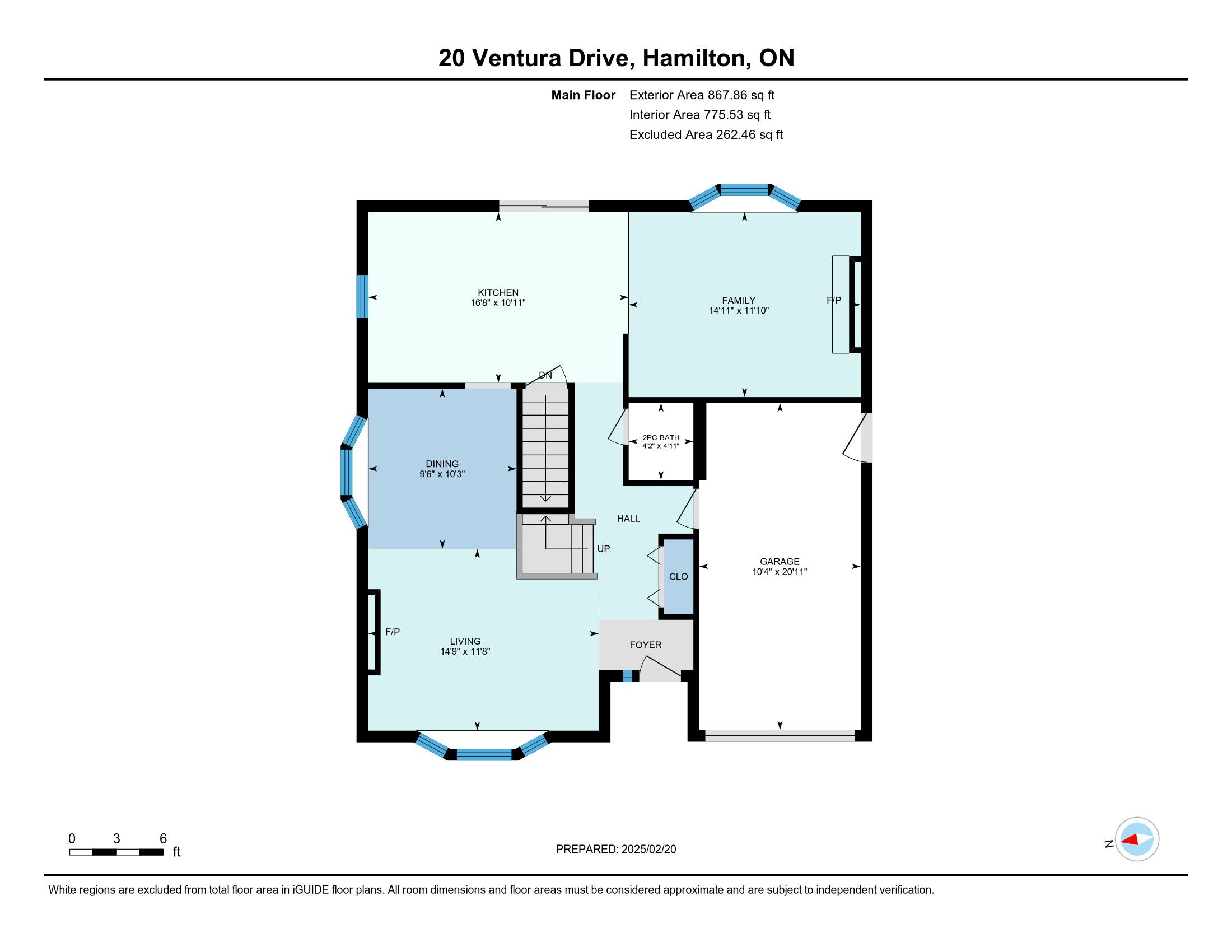
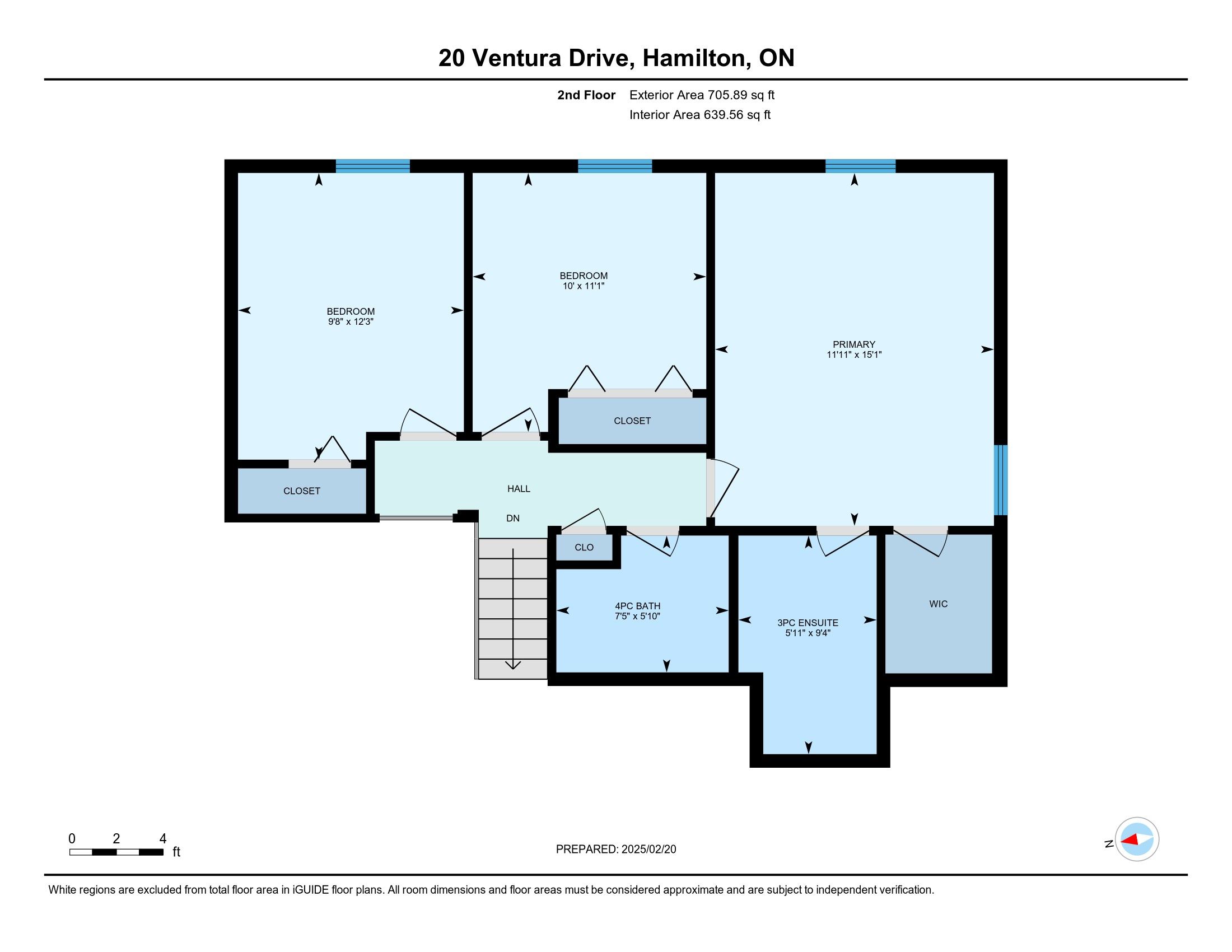
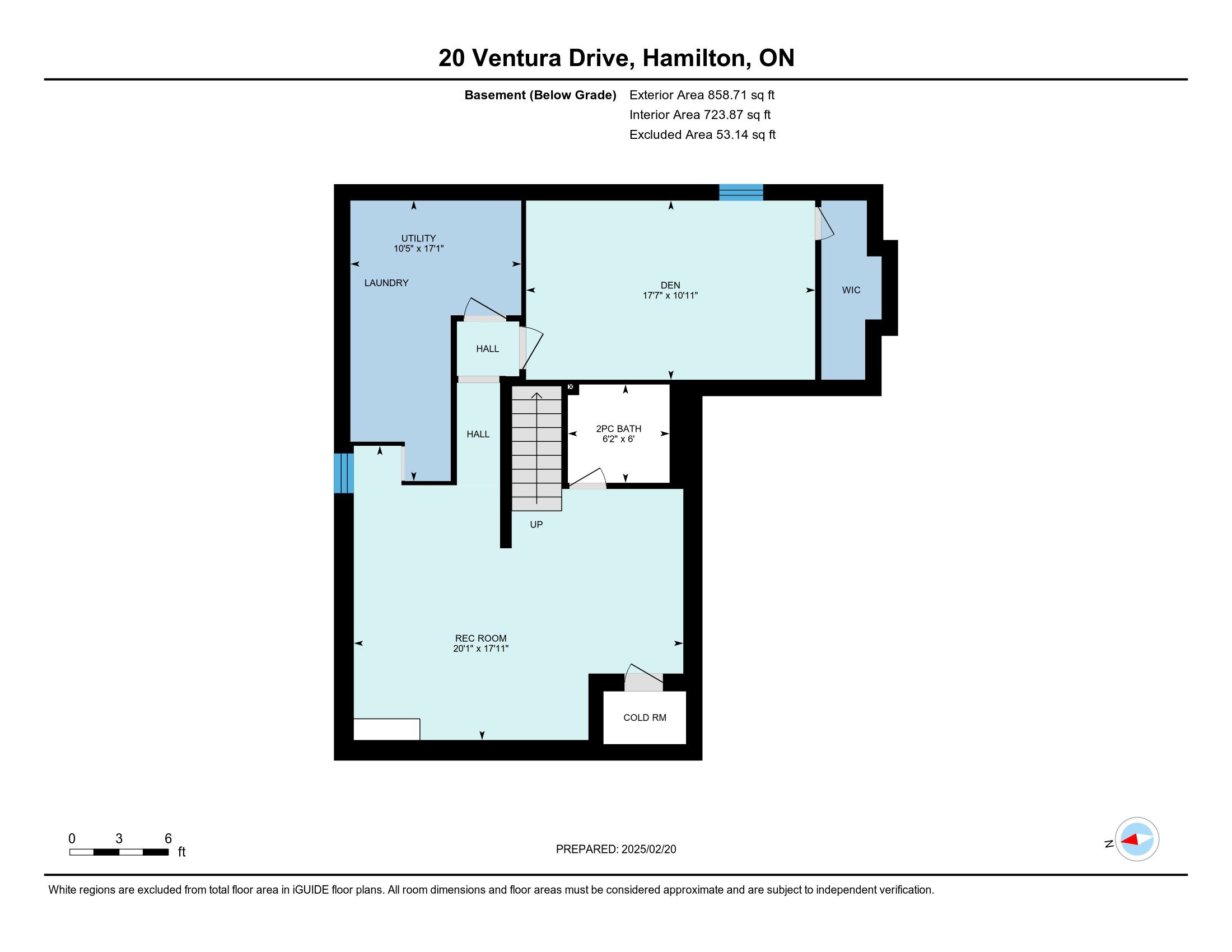
 Properties with this icon are courtesy of
TRREB.
Properties with this icon are courtesy of
TRREB.![]()
Welcome to this beautiful home in the sought-after Spring Valley neighbourhood of Stoney Creek! Perfect for growing families, this charming home is just minutes from great schools and offers easy access to the Red Hill Valley Parkway for commuters. Sitting on a fantastic 120 foot depth lot and no rear neighbours, this backyard will have you entertaining all year. Inside, soaring vaulted ceilings create an open and airy feel. The bright kitchen flows into a family room with a cozy gas fireplace, while the sitting room and the formal dining room offer additional space to gather. Upstairs, you'll find three bedrooms, a family baht and a primary suite with a walk-in closet and private ensuite. The basement adds more versatility with a great room, laundry and an extra bedroom/office. Don't miss out on the chance to live in Spring Valley!
- Architectural Style: 2-Storey
- Property Type: Residential Freehold
- Property Sub Type: Detached
- DirectionFaces: East
- GarageType: Attached
- Directions: Gordon Drummond
- Tax Year: 2024
- Parking Features: Private Double
- ParkingSpaces: 2
- Parking Total: 3
- WashroomsType1: 1
- WashroomsType1Level: Main
- WashroomsType2: 1
- WashroomsType2Level: Basement
- WashroomsType3: 1
- WashroomsType3Level: Second
- WashroomsType4: 1
- WashroomsType4Level: Second
- BedroomsAboveGrade: 3
- BedroomsBelowGrade: 1
- Basement: Finished, Full
- Cooling: Central Air
- HeatSource: Gas
- HeatType: Forced Air
- LaundryLevel: Lower Level
- ConstructionMaterials: Aluminum Siding, Brick
- Roof: Asphalt Shingle
- Sewer: Sewer
- Foundation Details: Poured Concrete
- Parcel Number: 170920216
- LotSizeUnits: Feet
- LotDepth: 120
- LotWidth: 43
| School Name | Type | Grades | Catchment | Distance |
|---|---|---|---|---|
| {{ item.school_type }} | {{ item.school_grades }} | {{ item.is_catchment? 'In Catchment': '' }} | {{ item.distance }} |

