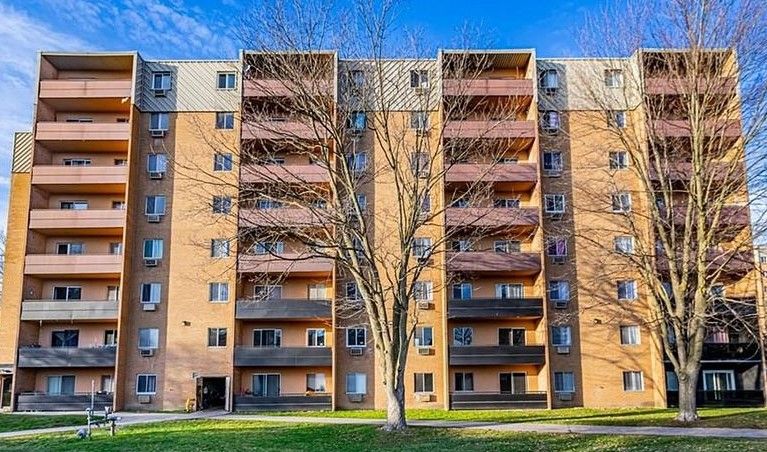$299,990
#306 - 750 KIPPS Lane, London, ON N5Y 4R9
East A, London,
















 Properties with this icon are courtesy of
TRREB.
Properties with this icon are courtesy of
TRREB.![]()
Excellent value in this spacious, well kept, 2 Bedroom, 1 Bath condo situated in the quiet Carling neighborhood of East London. Featuring: bright, neutral decor, updated flooring , spacious living room opens onto a sizable Eastern-facing balcony through a sliding door, providing a perfect outdoor balcony. Modern kitchen with white shaker style cabinets, ample counter space, backsplash, and stainless steel appliances. The bathroom has a tiled tub/shower, and an updated vanity and mirror. The property offers low condo fees and property taxes. On-site property management staff for hassle free living, on-site laundry facilities, underground resident parking, and surface visitor parking. Conveniently located steps from public transit, few minutes to veterans memorial parkway leading to Hwy 401, UWO, fanshawe college, Masonville mall , schools, park and amenities . Great affordable option for first time buyers or retirees.
- HoldoverDays: 30
- Architectural Style: Other
- Property Type: Residential Condo & Other
- Property Sub Type: Condo Apartment
- GarageType: Underground
- Directions: Adelaide St N & Kipps Ln
- Tax Year: 2024
- Parking Features: Other
- WashroomsType1: 1
- WashroomsType1Level: Main
- BedroomsAboveGrade: 2
- HeatSource: Other
- HeatType: Baseboard
- ConstructionMaterials: Brick
- Exterior Features: Controlled Entry
- Roof: Flat
- Parcel Number: 091080034
| School Name | Type | Grades | Catchment | Distance |
|---|---|---|---|---|
| {{ item.school_type }} | {{ item.school_grades }} | {{ item.is_catchment? 'In Catchment': '' }} | {{ item.distance }} |

















