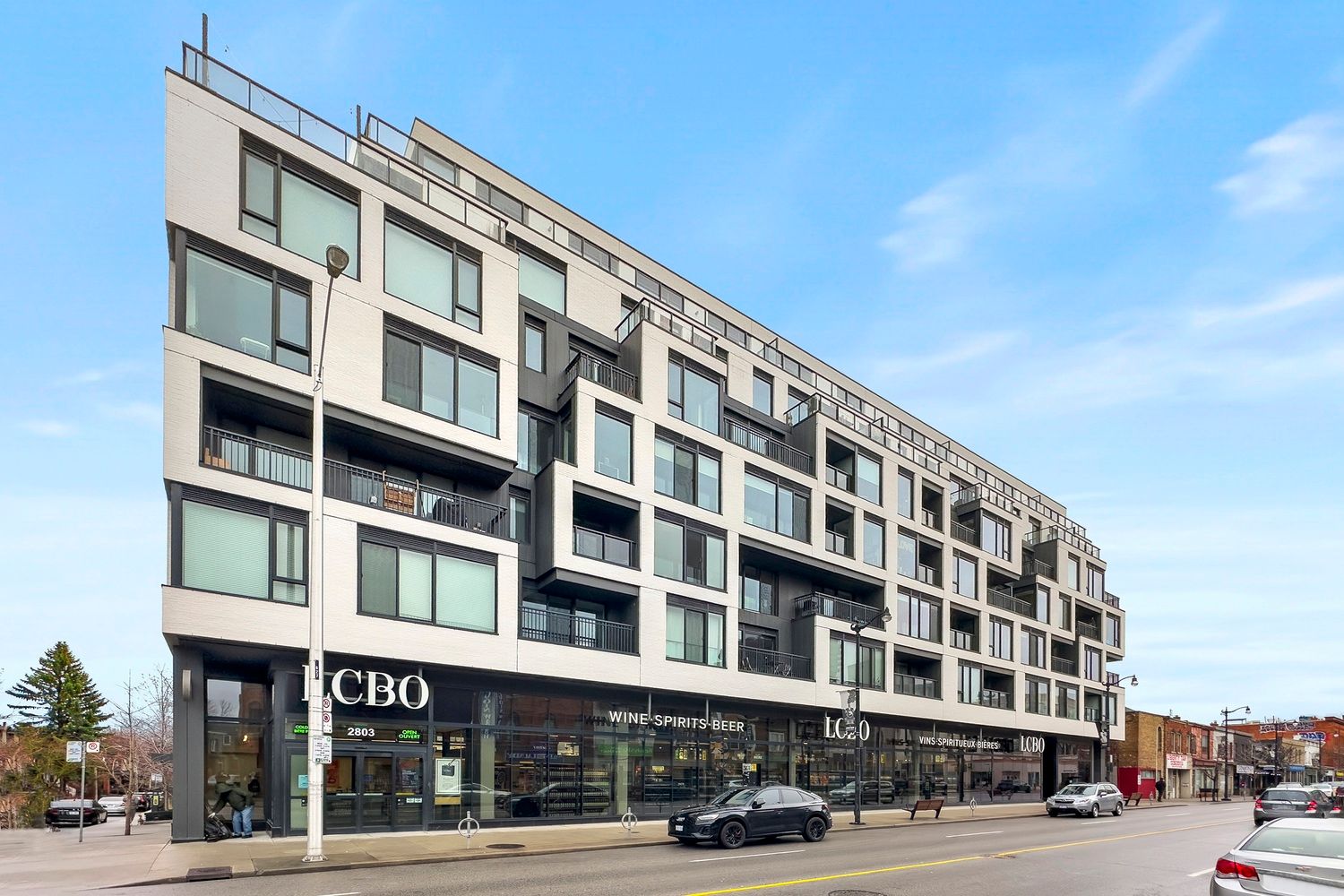$2,200
$250#517 - 530 Indian Grove, Toronto, ON M6P 0B3
Junction Area, Toronto,




















 Properties with this icon are courtesy of
TRREB.
Properties with this icon are courtesy of
TRREB.![]()
Spectacular Views & Stylish Living in the Heart of The Junction! Enjoy breathtaking, unobstructed views of the Junction and downtown Toronto from your spacious private balcony! Clear days truly offer a panoramic cityscape that stretches for miles.This unique and stylish junior one-bedroom suite is located in the vibrant heart of the Junction. The thoughtfully designed layout features a separate sleeping area with a modern glass partition, complemented by an open-concept living and dining space that easily accommodates a full dining table-perfect for entertaining.The kitchen boasts a striking backsplash and modern finishes, while the soaring ceilings and rich wood flooring enhance the units contemporary appeal. Additional highlights include generous closet space and a beautifully appointed four-piece bathroom.Offered at $2,450/month Furnished, this unit delivers incredible value in one of Toronto's most sought-after neighbourhoods. Just a 7-minute ride to downtown via the UP Express, with the TTC steps from your door and easy access to major highways, the location is ideal for both urban explorers and commuters.Experience the eclectic charm of the Junction with its renowned cafes, boutiques, restaurants, and lively community vibe-this is city living at its finest.A must-see unit- INTERNET/CABLE INCLUDED - schedule your viewing today!
- HoldoverDays: 60
- Architectural Style: Apartment
- Property Type: Residential Condo & Other
- Property Sub Type: Condo Apartment
- GarageType: Underground
- Directions: Dundas and Indian Grove
- WashroomsType1: 1
- WashroomsType1Level: Main
- Interior Features: Water Heater
- Cooling: Central Air
- HeatSource: Gas
- HeatType: Forced Air
- ConstructionMaterials: Concrete
| School Name | Type | Grades | Catchment | Distance |
|---|---|---|---|---|
| {{ item.school_type }} | {{ item.school_grades }} | {{ item.is_catchment? 'In Catchment': '' }} | {{ item.distance }} |





















