$819,000
$21,000#405 - 36 Forest Manor Road, Toronto, ON M2J 1M1
Henry Farm, Toronto,
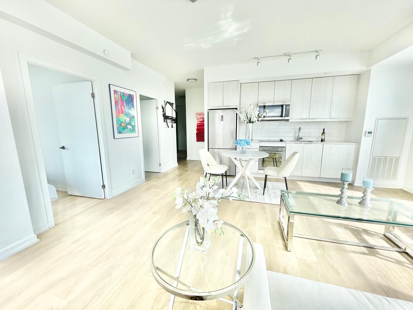
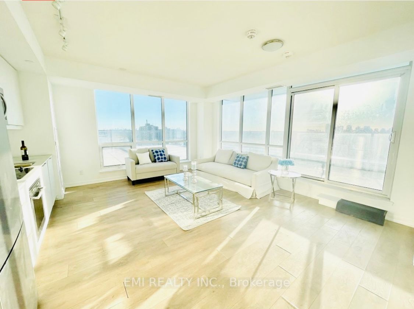
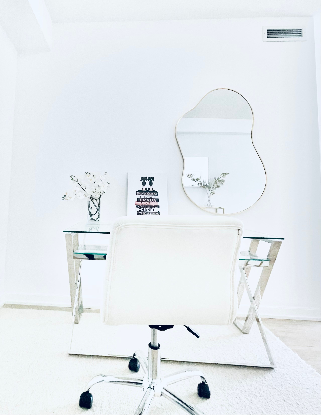
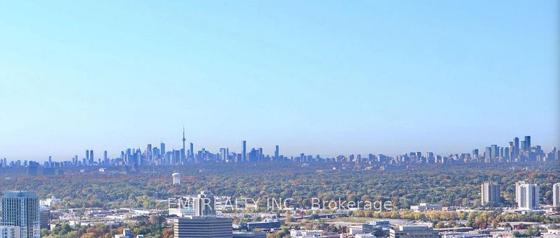
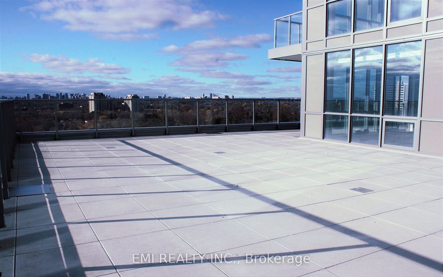

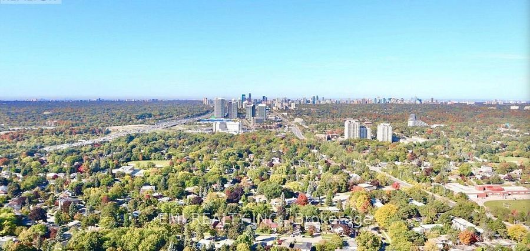
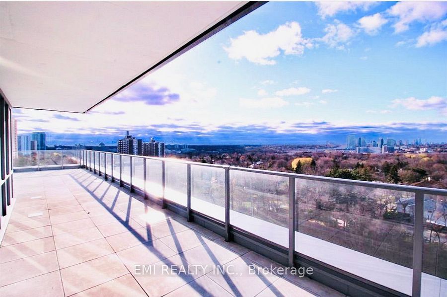
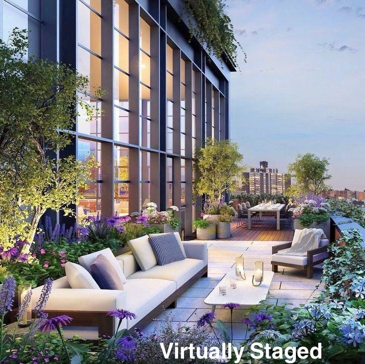

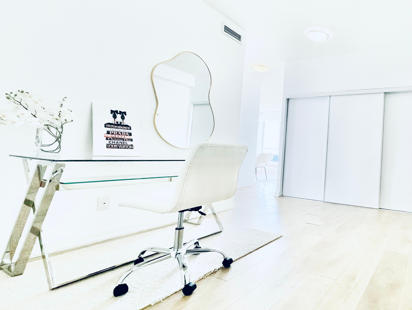
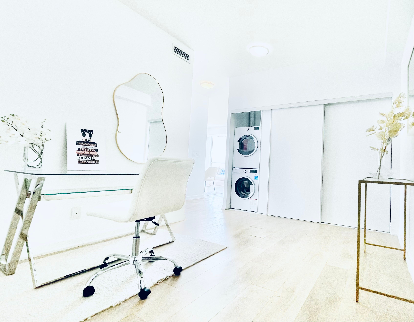
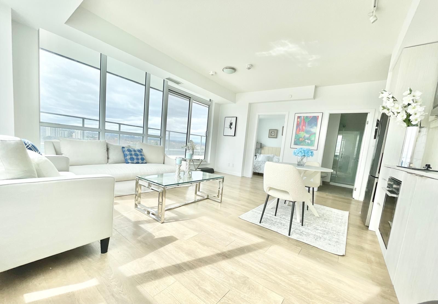
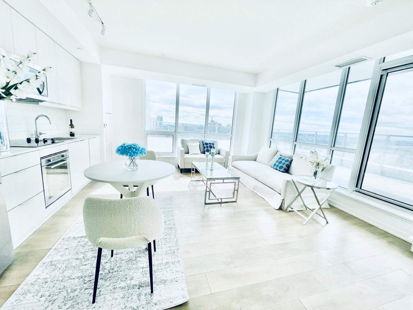
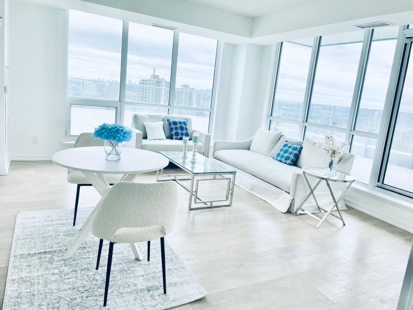
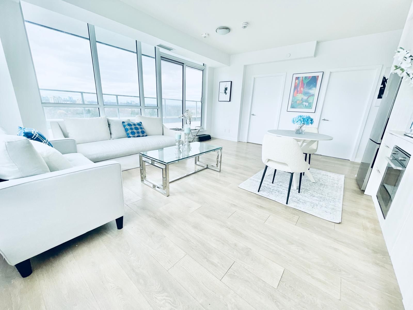
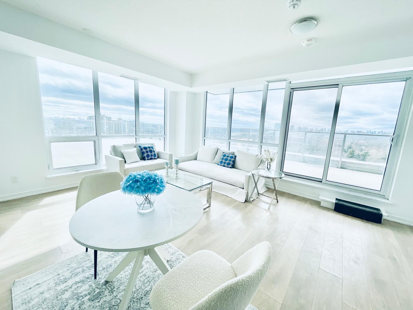
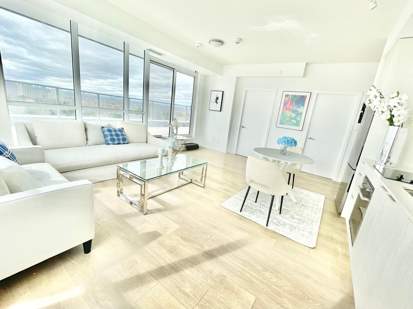
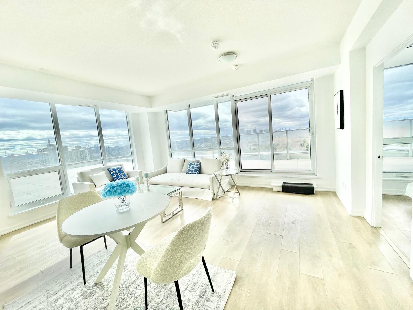

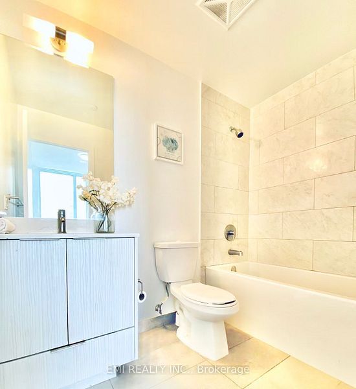
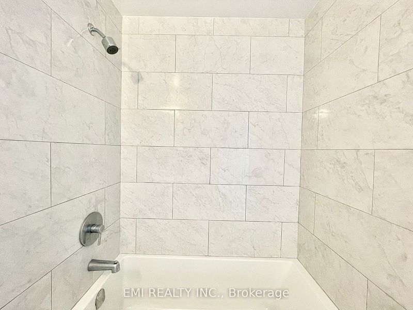
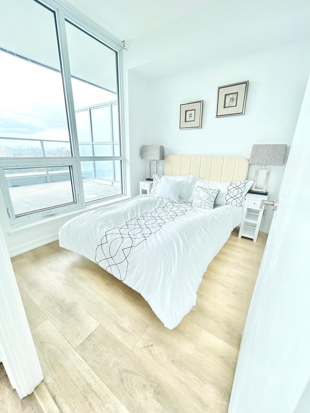
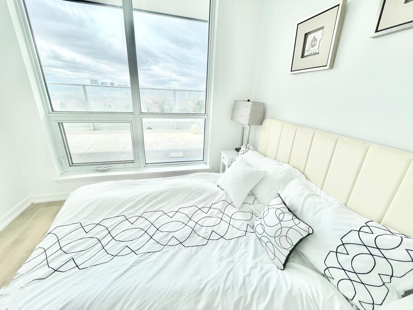
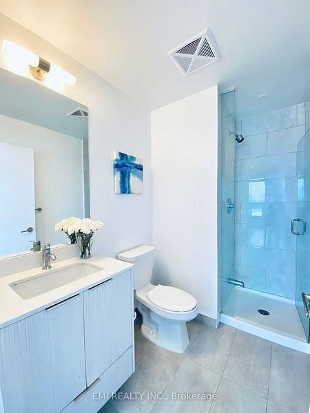
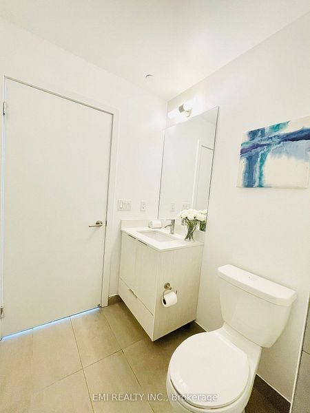
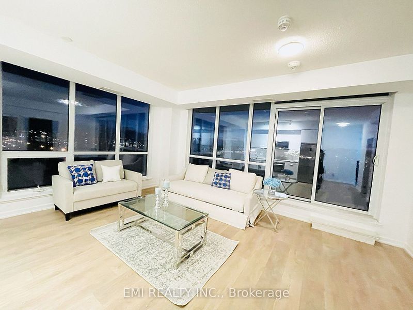
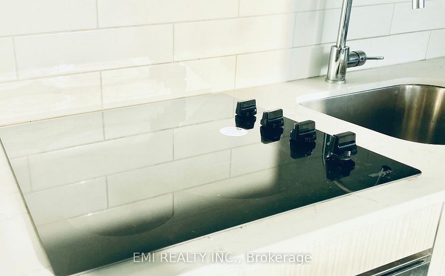
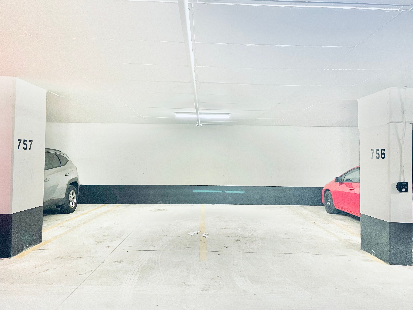
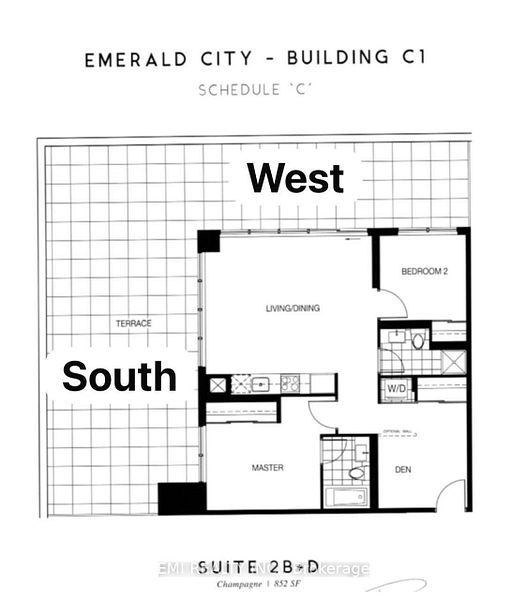
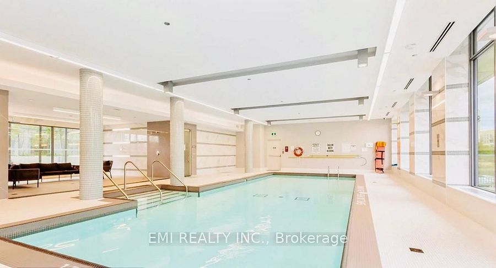
 Properties with this icon are courtesy of
TRREB.
Properties with this icon are courtesy of
TRREB.![]()
Luxury Redefined. Rare opportunity! This Totalling 1952+ Sqft SW Corner unit boasts unparalleled 270 degrees CN Tower & Forest & Sunset View through every window. Sunlight from every angle.2 Parkings! The 1100 sqft+ terrace alone is larger than most condo units & rooftop bars.The entire building only has 1 such unit!!! 9' Ceilings! Perfect Square Layout(See floor plan). Huge Floor-to-Ceiling Windows in every room. CN Tower View in Master Bedroom & Living/Dining Room &Terrace. Just Cleaned. All Windows Just Washed. Just Installed Brand New, Never Used Whirlpool Cooktop. Just Painted w/Benjamin Moore ECO Paint throughout.Close To All Amenities, Sheppard Subway,Hwy 401&404&DVP, Library, Fairview Mall, T&T, Freshco underneath building, Restaurants And Much More! Top School AY Jackson Secondary District! 2 Years New-Built, 24 Hour Security Concierge, all-inclusive access to Fitness Centre, Game Room, Party Room, Cinema, Indoor Pool, Jacuzzi, Billiards/Table Tennis Room, Sauna/Steam Room, Yoga Room, Meeting Room& many more! No pet restrictions. Buyer to verify tax&measurements. 2 together Parkings included(P5,756, 757) + 1 locker Included*/ **EXTRAS**Furnitures included! Branded Stainless Steel Appliances, S/S Fridge, S/S Whirlpool Microwave With Range hood, Brand New Never Used Under Warranty Deluxe Whirlpool Cooktop, Built-In S/S Oven. S/S Dishwasher. Front Load Washer& Dryer.
- Architectural Style: Apartment
- Property Type: Residential Condo & Other
- Property Sub Type: Condo Apartment
- GarageType: Underground
- Directions: S
- Tax Year: 2024
- Parking Features: Underground
- Parking Total: 2
- WashroomsType1: 1
- WashroomsType2: 1
- BedroomsAboveGrade: 2
- BedroomsBelowGrade: 1
- Interior Features: Storage Area Lockers, Built-In Oven, Countertop Range
- Cooling: Central Air
- HeatSource: Other
- HeatType: Forced Air
- ConstructionMaterials: Other
- Exterior Features: Patio, Controlled Entry
- Parcel Number: 769030080
- PropertyFeatures: Greenbelt/Conservation, Wooded/Treed, Ravine, Terraced, Park, Clear View
| School Name | Type | Grades | Catchment | Distance |
|---|---|---|---|---|
| {{ item.school_type }} | {{ item.school_grades }} | {{ item.is_catchment? 'In Catchment': '' }} | {{ item.distance }} |
































