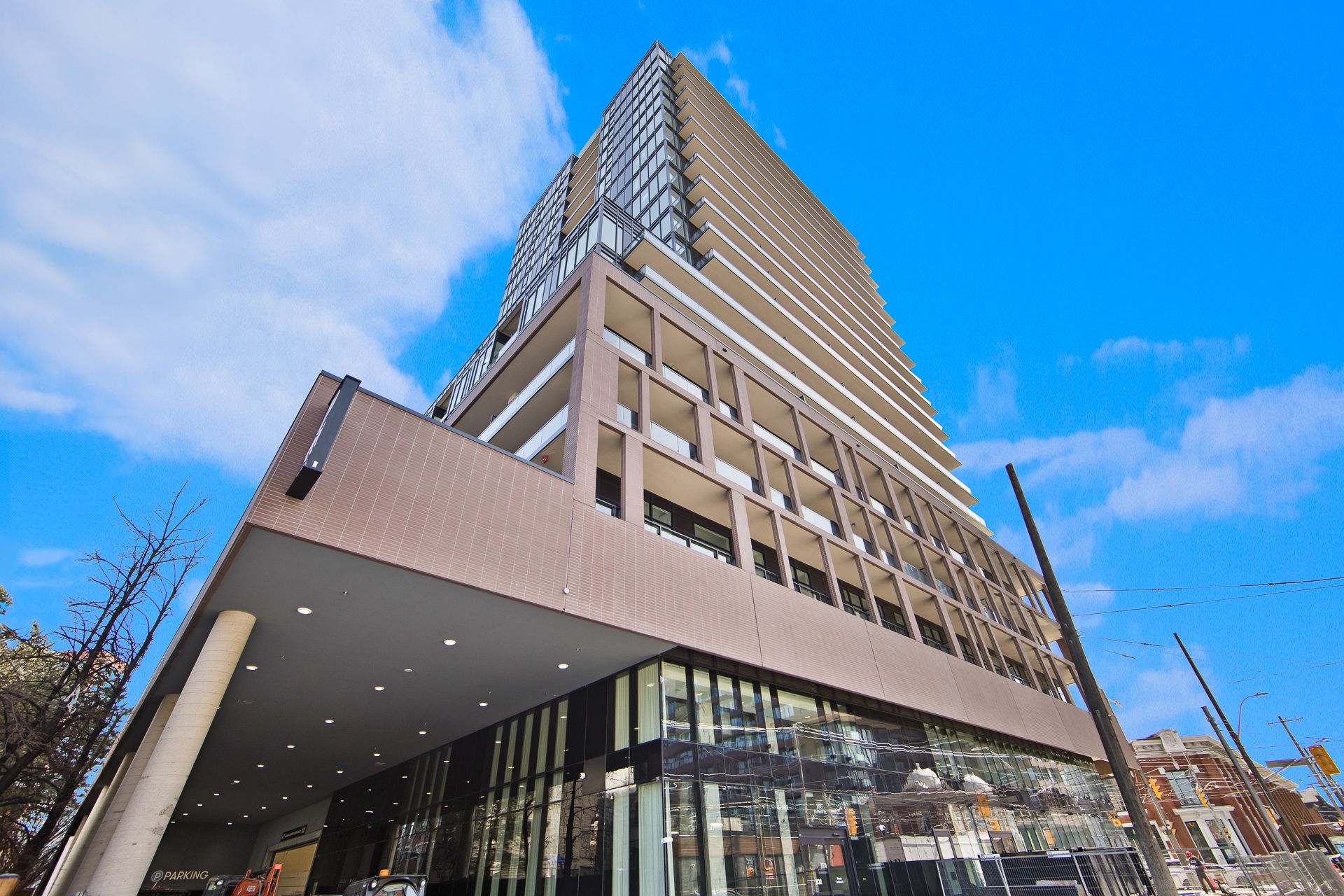$2,100
$100#505 - 285 Dufferin Street, Toronto, ON M6K 1E6
South Parkdale, Toronto,
















 Properties with this icon are courtesy of
TRREB.
Properties with this icon are courtesy of
TRREB.![]()
Brand New Luxury 1 Bedroom Suite overlooking King West in Downtown Toronto! Welcome to Your New Urban Sanctuary at XO2 Condos: A Modern New Boutique Building in King West! This spacious 1Bedroom features Unobstructed North Views with extra natural light, Floor to ceiling windows, European designer kitchen with top-of-the-line appliances & elegant cabinetry, ideal for entertaining. Step outside onto your private (no neighbors looking in!) ideal for entertaining. Fantastic full Amenities: Fitness center, 24/7 concierge services, Think Room, a Bocce Court, Golf Simulator, & a Co-Working space, Game Area, Boxing Studio, Private Dining Room, Children's Den, Lounge, party room & a BBQ area for your leisure and entertainment. AAA location nestled in King West! Excellent walk score (95/100) & perfect transit (100/100) score, everything you need is just a stroll or a short ride away. Whether its commuting to the Financial District via the 504 Streetcar or Go Train at Exhibition Go, or enjoying the convenience of nearby shopping at Longo's & Shoppers Drug Mart, life here is effortless &exciting.
- HoldoverDays: 90
- Architectural Style: Apartment
- Property Type: Residential Condo & Other
- Property Sub Type: Condo Apartment
- GarageType: Underground
- Directions: King & Dufferin
- WashroomsType1: 1
- WashroomsType1Level: Flat
- BedroomsAboveGrade: 1
- BedroomsBelowGrade: 1
- Interior Features: Built-In Oven
- Cooling: Central Air
- HeatSource: Gas
- HeatType: Forced Air
- ConstructionMaterials: Concrete
| School Name | Type | Grades | Catchment | Distance |
|---|---|---|---|---|
| {{ item.school_type }} | {{ item.school_grades }} | {{ item.is_catchment? 'In Catchment': '' }} | {{ item.distance }} |

















