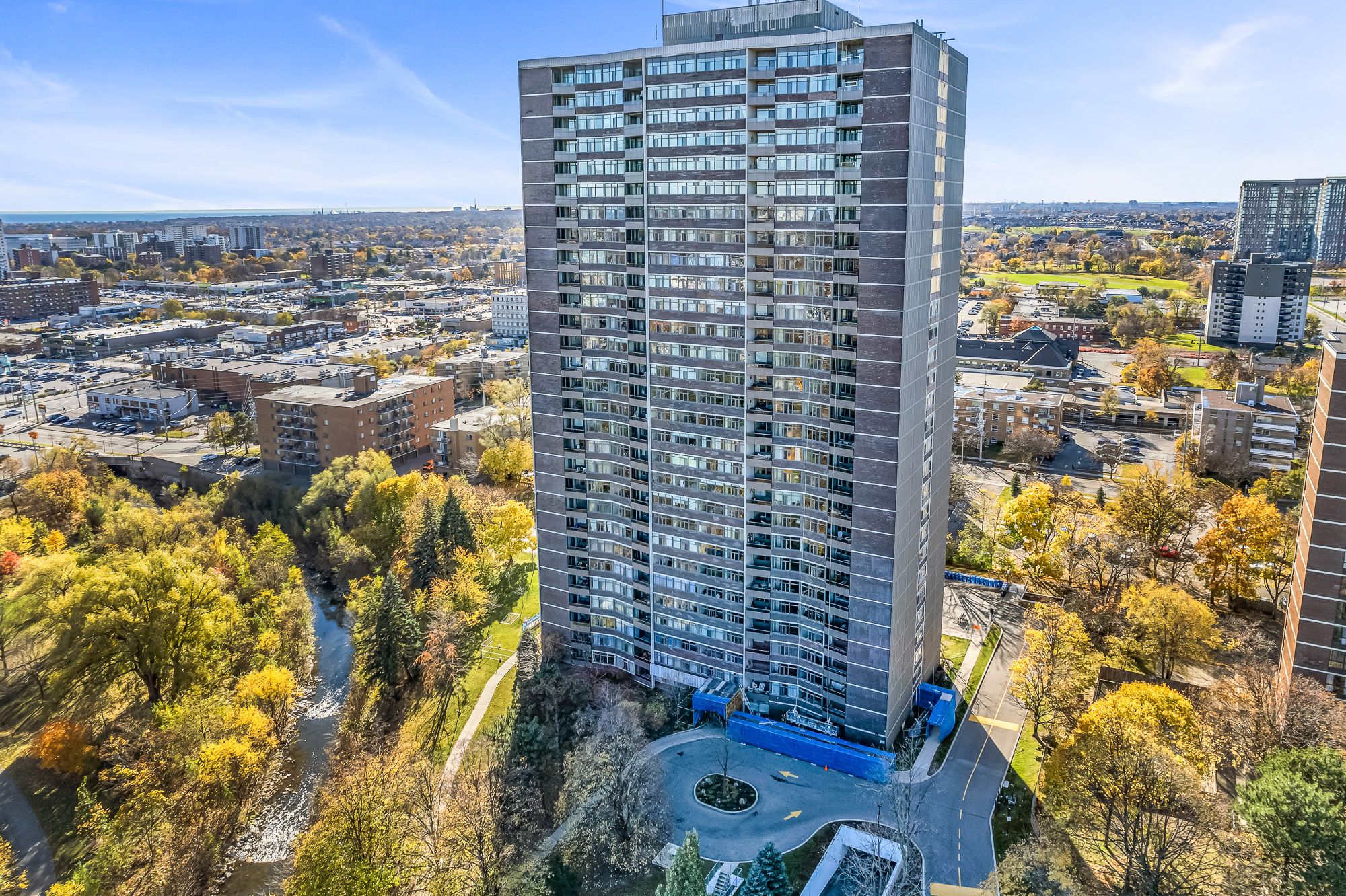$499,900
$46,000#308 - 3100 Kirwin Avenue, Mississauga, ON L5A 3S6
Cooksville, Mississauga,
















 Properties with this icon are courtesy of
TRREB.
Properties with this icon are courtesy of
TRREB.![]()
Enjoy the tranquility of this unique building situated on 4.5 acres of rolling lawns, a creek, and mature trees. This spacious unit features 2 full baths, 2 spacious bedrooms and a family room. The unit and building have undergone some major improvements and upgrades. In 2019, the elevators were replaced. In 2022, the balconies were replaced. In 2024, the windows were replaced. The heat/Ac units were replaced in 2022 and 2023. A new electric breaker panel was installed in 2024. All the flooring was replaced in 2023. With expansive parkland at your doorstep, enjoy the perfect mix of city living and natural beauty. Additional benefits include all utilities covered by the condo fee, including Rogers WiFi, internet and TV, proximity to the upcoming LRT, and the essential Cooksville GO station. Plus enjoy easy access to shopping, local transit and a variety of restaurants.
- HoldoverDays: 90
- Architectural Style: Apartment
- Property Type: Residential Condo & Other
- Property Sub Type: Condo Apartment
- GarageType: Underground
- Directions: Dundas and Hurontario
- Tax Year: 2024
- Parking Features: Underground, Private
- ParkingSpaces: 1
- Parking Total: 1
- WashroomsType1: 1
- WashroomsType1Level: Flat
- WashroomsType2: 1
- WashroomsType2Level: Flat
- BedroomsAboveGrade: 2
- Cooling: Central Air
- HeatSource: Gas
- HeatType: Forced Air
- ConstructionMaterials: Brick, Concrete
- Exterior Features: Landscaped, Lawn Sprinkler System, Lighting
- Roof: Unknown
- Foundation Details: Concrete
- Parcel Number: 191150019
- PropertyFeatures: Library, Public Transit, River/Stream, School Bus Route
| School Name | Type | Grades | Catchment | Distance |
|---|---|---|---|---|
| {{ item.school_type }} | {{ item.school_grades }} | {{ item.is_catchment? 'In Catchment': '' }} | {{ item.distance }} |

















