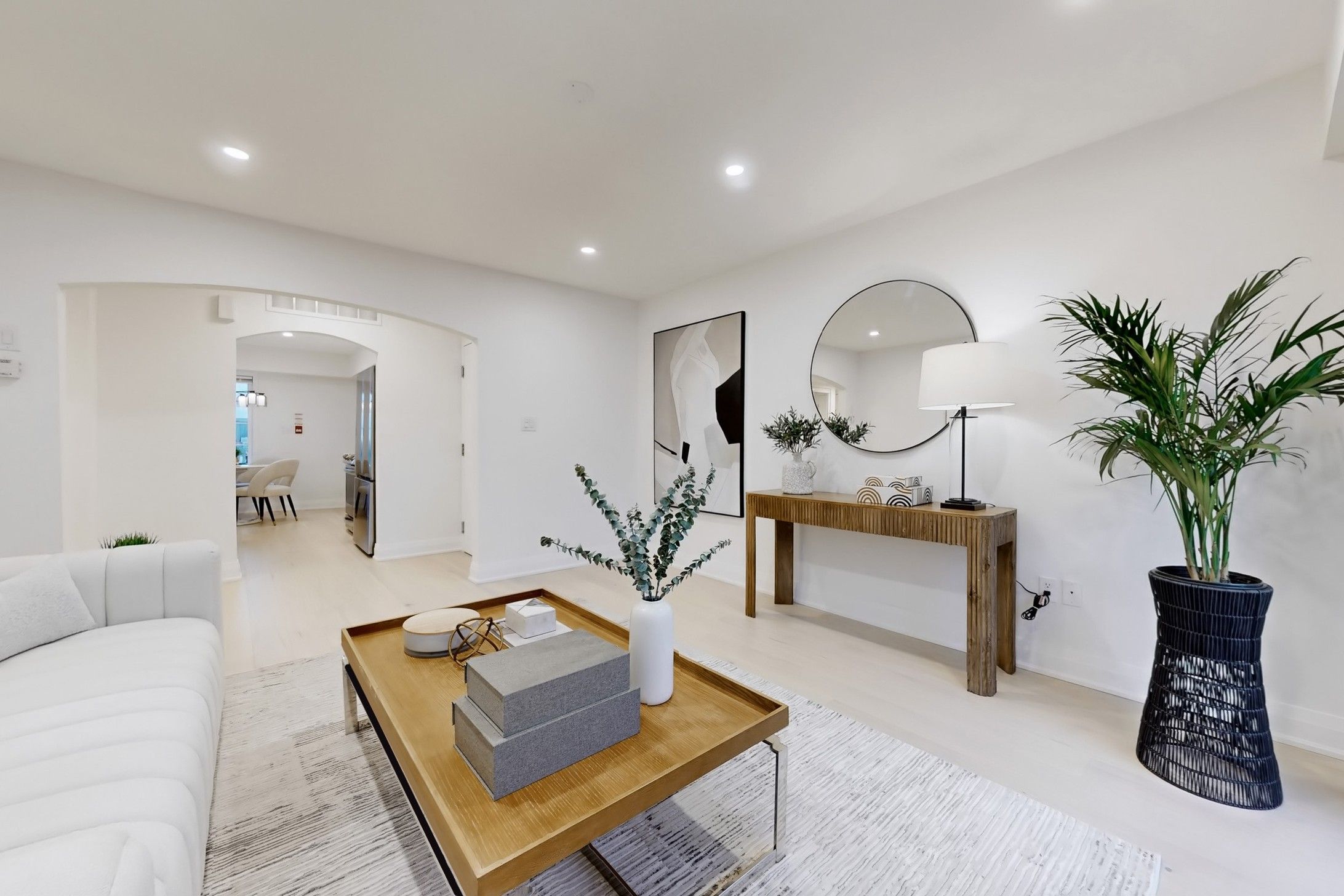$699,999
#2 - 3032 Clayhill Road, Mississauga, ON L5B 0B1
Cooksville, Mississauga,



































 Properties with this icon are courtesy of
TRREB.
Properties with this icon are courtesy of
TRREB.![]()
Why wait for pre-construction when you can move right into this beautifully reimagined 2-bedroom, 2-bath condo townhome with over $60K in stylish renovations and low maintenance fees? Fully gutted and redesigned from top to bottom, this one-of-a-kind unit is sure to impress with its sleek, modern aesthetic and high-end finishes. The stunning kitchen features quartz countertops, a full quartz backsplash, and undermount cabinet lighting - perfect for cooking, entertaining, or simply enjoying your morning coffee. Both bathrooms offer a spa-like retreat with quartz details, while engineered hardwood flooring, pot lights, and new windows throughout add warmth and sophistication and yes, its entirely carpet-free. Enjoy summer evenings on your private balcony with a gas BBQ hook-up, and stay cool indoors with a brand-new A/C. Ideally located next to major shopping including Home Depot, Superstore, LCBO, Shoppers, and Healthy Planet with direct transit access to the subway, Square One, GO Transit, and highways 401, 403 & QEW. This turnkey gem delivers the ultimate blend of luxury, convenience, and lifestyle. Come see it for yourself and fall in love.
- HoldoverDays: 90
- Architectural Style: Stacked Townhouse
- Property Type: Residential Condo & Other
- Property Sub Type: Condo Apartment
- GarageType: Built-In
- Directions: Dundas St. W. and Mavis Rd.
- Tax Year: 2024
- Parking Features: Private
- ParkingSpaces: 2
- Parking Total: 2
- WashroomsType1: 2
- BedroomsAboveGrade: 2
- Interior Features: Carpet Free
- Cooling: Central Air
- HeatSource: Gas
- HeatType: Forced Air
- ConstructionMaterials: Brick
- Roof: Unknown
- Foundation Details: Unknown
- Parcel Number: 197840061
| School Name | Type | Grades | Catchment | Distance |
|---|---|---|---|---|
| {{ item.school_type }} | {{ item.school_grades }} | {{ item.is_catchment? 'In Catchment': '' }} | {{ item.distance }} |




































