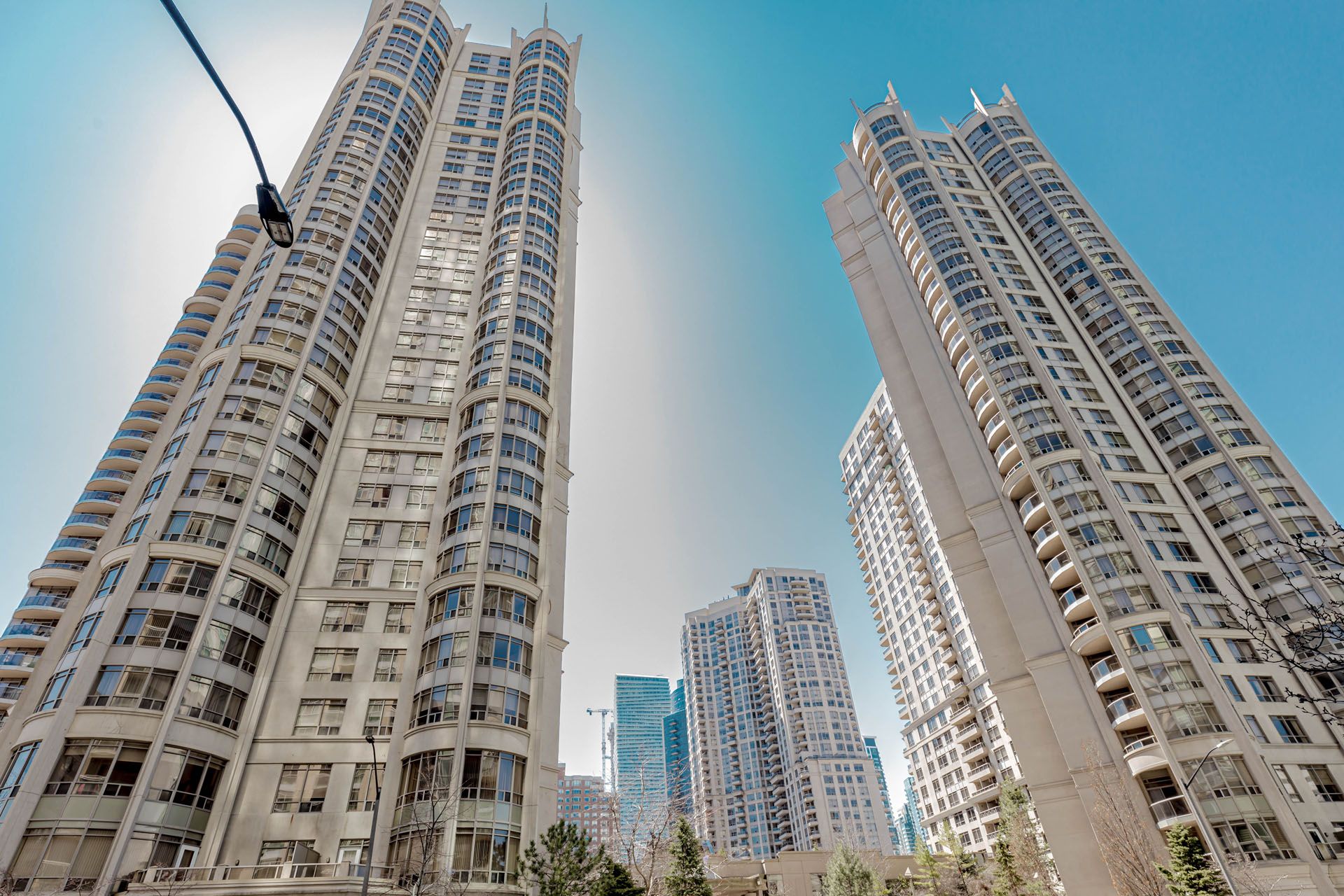$699,000
$10,000#311 - 3880 Duke Of York Boulevard, Mississauga, ON L5B 4M7
City Centre, Mississauga,
















































 Properties with this icon are courtesy of
TRREB.
Properties with this icon are courtesy of
TRREB.![]()
Deluxe Tridel Built & Manage Condo In The Heart Of Mississauga, Close To Square One, City Center, YMCA & Library. Spacious 2 Sep Bedrooms, Large Wrap Ard Window In Living room, Sun Filled Unit W/Unobstructed SE View. His/ Her Closets In Primary Bedroom W Ensuite Bath. Perfect Den Space For The Work From Home Professional. Million $ Rec Facilities: Indoor Pool, Gym, Sauna, Virtual Golf, Billiard, Theatre, Hugh Party Rm & Rooftop Garden W/Bbq. Close To All Amenities, Hwy 407, 403, 427 & 401, Mins Bus Routes & Go Bus. Maintenance Fee Inclusion : Water, Heat & Hydro. Enjoy Gorgeous Unobstructed Views Of Mississauga Skyline.
- HoldoverDays: 90
- Architectural Style: Apartment
- Property Type: Residential Condo & Other
- Property Sub Type: Condo Apartment
- GarageType: Underground
- Directions: Burnhamthorpe Rd/Duke Of York
- Tax Year: 2024
- Parking Features: Underground
- Parking Total: 2
- WashroomsType1: 1
- WashroomsType1Level: Flat
- WashroomsType2: 1
- WashroomsType2Level: Flat
- BedroomsAboveGrade: 2
- BedroomsBelowGrade: 1
- Interior Features: Other
- Cooling: Central Air
- HeatSource: Gas
- HeatType: Forced Air
- LaundryLevel: Main Level
- ConstructionMaterials: Concrete
- Parcel Number: 197120237
- PropertyFeatures: Clear View, Library, Public Transit, School
| School Name | Type | Grades | Catchment | Distance |
|---|---|---|---|---|
| {{ item.school_type }} | {{ item.school_grades }} | {{ item.is_catchment? 'In Catchment': '' }} | {{ item.distance }} |

















































