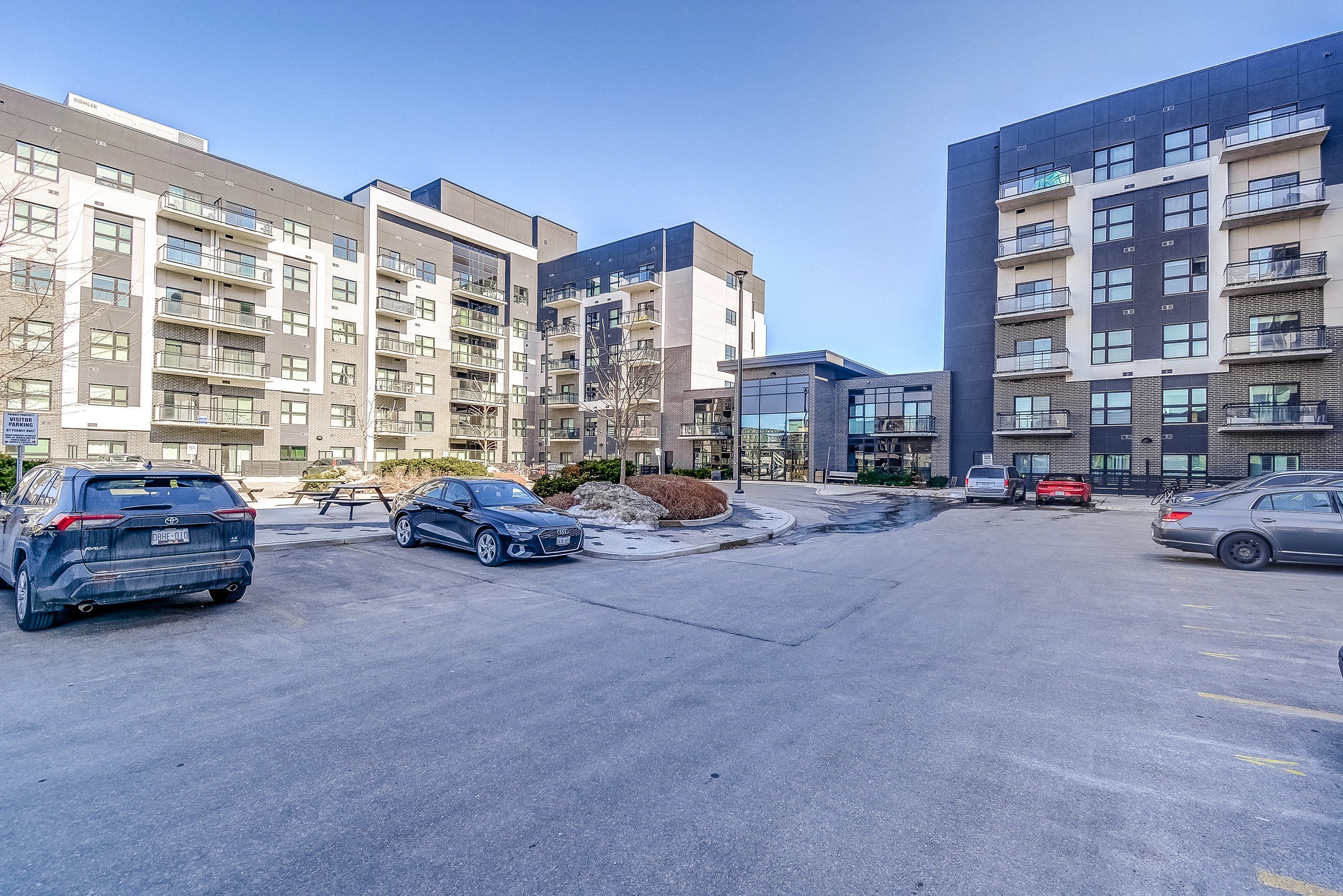$699,000
$40,900#110 - 102 Grovewood Common Circle, Oakville, ON L6H 0X2
1008 - GO Glenorchy, Oakville,
























 Properties with this icon are courtesy of
TRREB.
Properties with this icon are courtesy of
TRREB.![]()
Welcome to this stylish main-floor condo in the heart of Oakville, offering a seamless blend of modern design and everyday convenience. This 2-bedroom, 2-bathroom residence is tailored for those who value both comfort and accessibility.Upon entering, you're greeted by an open-concept living and dining area adorned with sleek vinyl flooring, setting a contemporary tone. The gourmet kitchen boasts granite countertops and is equipped with four stainless-steel appliances, catering to both daily living and entertaining needs. The primary bedroom features a private ensuite bathroom, providing a personal retreat within the home.A standout feature of this condo is the expansive terrace accessible directly from the living/dining room, offering a generous outdoor space for relaxation and gatherings. Additional conveniences include two underground parking spots and a main-floor locker, ensuring ample storage and easy access. Being situated on the main floor eliminates the need for elevators, enhancing the unit's accessibility.Residents can enjoy a range of amenities designed to enrich their lifestyle, including a party room and a well-equipped gym. Located in a vibrant Oakville community, this condo provides proximity to local shops, dining establishments, parks, and public transportation options, ensuring a harmonious blend of comfort and urban convenience.This main-floor condo presents a unique opportunity for those seeking modern living with the added benefits of extensive outdoor space and easy accessibility.
- HoldoverDays: 30
- Architectural Style: Apartment
- Property Type: Residential Condo & Other
- Property Sub Type: Common Element Condo
- GarageType: Underground
- Directions: Trafalgar & Dundas
- Tax Year: 2024
- Parking Features: Underground
- ParkingSpaces: 2
- Parking Total: 2
- WashroomsType1: 1
- WashroomsType1Level: Main
- WashroomsType2: 1
- WashroomsType2Level: Main
- BedroomsAboveGrade: 2
- Interior Features: Carpet Free, Intercom, Primary Bedroom - Main Floor
- Cooling: Central Air
- HeatSource: Gas
- HeatType: Forced Air
- LaundryLevel: Main Level
- ConstructionMaterials: Brick
- PropertyFeatures: Hospital, Level, Public Transit, School
| School Name | Type | Grades | Catchment | Distance |
|---|---|---|---|---|
| {{ item.school_type }} | {{ item.school_grades }} | {{ item.is_catchment? 'In Catchment': '' }} | {{ item.distance }} |

























