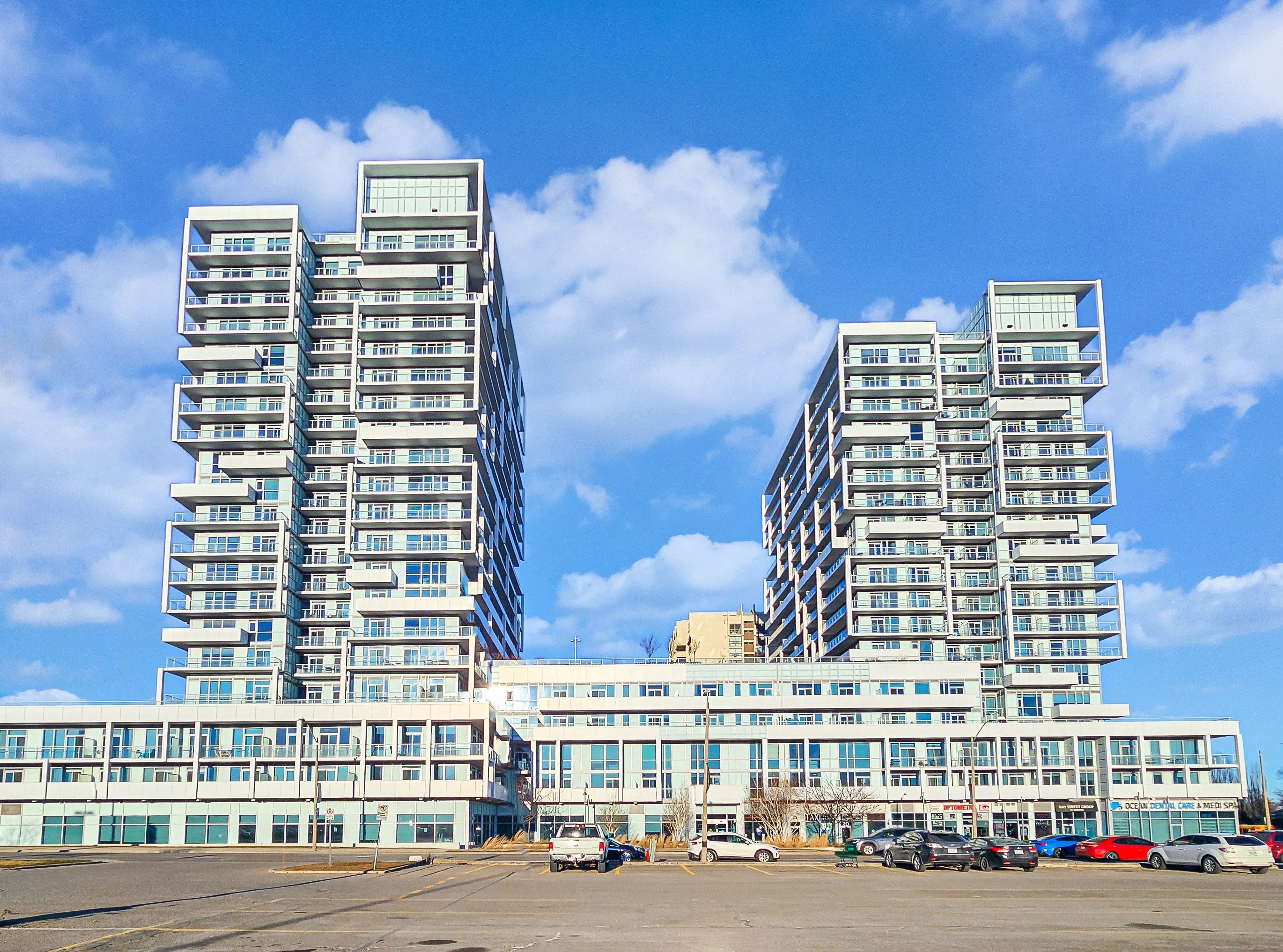$485,000
$14,000#209 - 65 SPEERS Road, Oakville, ON L6K 0J1
1014 - QE Queen Elizabeth, Oakville,
































 Properties with this icon are courtesy of
TRREB.
Properties with this icon are courtesy of
TRREB.![]()
Located in a prime South Oakville location, this charming 1+Den suite at Rain Condos offers the perfect blend of style, comfort, and convenience. With high ceilings and floor-to-ceiling windows, the open-concept layout is filled with natural light, creating a warm and inviting atmosphere. The modern kitchen showcases quartz countertops and stainless steel appliances, combining elegance and functionality. The suite features a spacious 4-piece bathroom and a versatile den, offering a flexible space that can be used for work or as an area for kids. Additional conveniences include ensuite laundry, a parking space, and a locker for extra storage. Residents enjoy exceptional resort-style amenities, including an indoor pool, hot tub, sauna, a fully-equipped gym with a yoga room, a party room, a rooftop terrace with BBQs and lounge seating, a car wash area, and guest suites. 24-hour concierge service, visitor parking, and self-service parcel lockers provide added convenience and security. Steps from Kerr St Village and the Oakville GO Station, and close to shopping, dining, and waterfront parks, with easy highway access, this suite offers the ultimate combination of luxury, practicality, and vibrant urban living.
- HoldoverDays: 90
- Architectural Style: Apartment
- Property Type: Residential Condo & Other
- Property Sub Type: Condo Apartment
- GarageType: Underground
- Directions: Kerr St- Speers
- Tax Year: 2024
- Parking Features: Underground
- Parking Total: 1
- WashroomsType1: 1
- WashroomsType1Level: Main
- BedroomsAboveGrade: 1
- BedroomsBelowGrade: 1
- Interior Features: Carpet Free
- Cooling: Central Air
- HeatSource: Gas
- HeatType: Forced Air
- ConstructionMaterials: Concrete, Metal/Steel Siding
- Roof: Flat
- Parcel Number: 259600026
- PropertyFeatures: Golf, Hospital, Public Transit, Park, School, Rec./Commun.Centre
| School Name | Type | Grades | Catchment | Distance |
|---|---|---|---|---|
| {{ item.school_type }} | {{ item.school_grades }} | {{ item.is_catchment? 'In Catchment': '' }} | {{ item.distance }} |

































