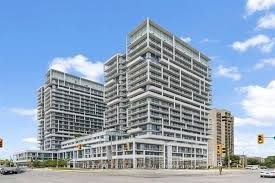$449,000
$40,000#512 - 55 Speers Road, Oakville, ON L6K 0H9
1014 - QE Queen Elizabeth, Oakville,


































 Properties with this icon are courtesy of
TRREB.
Properties with this icon are courtesy of
TRREB.![]()
Fabulous location. Open Concept Bachelor Studio Apartment. Minutes to Go-Train Station andHWY, on bus route, close to trails, waterfront and downtown Oakville Kerr Village shopping and dining. Sought after "Senses" Condo by Empire Community.Resort Style Amenities include Concierge, Security System, Roof top terrace w/BBQ, indoor pool, large Gym with Yoga room, Sauna, cold plunge pool and much more.Gorgeous, bright unit with large, private balcony, Engineered Hardwood flooring and 9 ft ceilings. Kitchen with granite counters, backsplash, under mount sink.Stainless Steel Appliances Include Fridge, Stove, Dishwasher, Microwave. Ensuite Washer andDryer. Parking and locker Included.Wonderful for young professionals, students and investors- unit rents for up to $2000 month.This is a great opportunity for a first time buyer to get their foot in the door to homeownership with an Oakville residence.
- Architectural Style: Bachelor/Studio
- Property Type: Residential Condo & Other
- Property Sub Type: Condo Apartment
- GarageType: Underground
- Directions: Speers Rd/Kerr St
- Tax Year: 2024
- Parking Features: Reserved/Assigned, Underground
- Parking Total: 1
- WashroomsType1: 1
- WashroomsType1Level: Main
- Interior Features: Auto Garage Door Remote, Carpet Free
- Cooling: Central Air
- HeatSource: Gas
- HeatType: Forced Air
- ConstructionMaterials: Concrete
- Exterior Features: Controlled Entry, Landscaped, Porch, Security Gate, Year Round Living
- Parcel Number: 259790198
- PropertyFeatures: Clear View, Hospital, Library, Marina, Park, Place Of Worship
| School Name | Type | Grades | Catchment | Distance |
|---|---|---|---|---|
| {{ item.school_type }} | {{ item.school_grades }} | {{ item.is_catchment? 'In Catchment': '' }} | {{ item.distance }} |



































