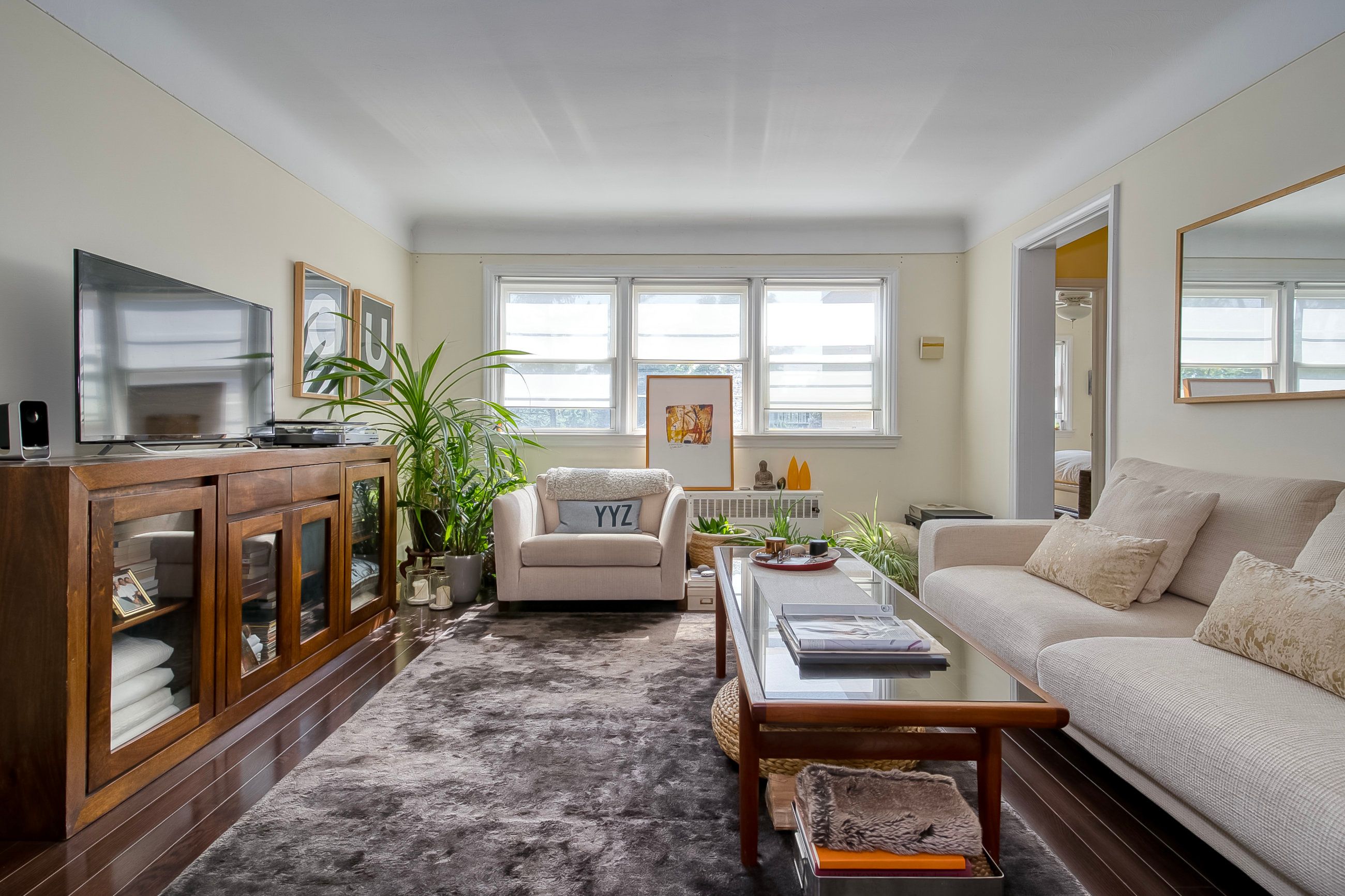$472,000
#16 - 288 Reynolds Street, Oakville, ON L6J 3L4
1013 - OO Old Oakville, Oakville,



































 Properties with this icon are courtesy of
TRREB.
Properties with this icon are courtesy of
TRREB.![]()
Charming Co-Op Living in the Heart of Historic Old Oakville Village! Welcome to a truly unique opportunity in one of Oakvilles most beloved and walkable neighbourhoods. Nestled within a charming, boutique four-storey building with only 15 units, this spacious 2-bedroom co-op apartment offers over 800 square feet of inviting living space, perfect for those seeking character, community, and convenience. Beautiful hardwood floors run throughout the suite, creating a warm and timeless atmosphere. The building is surrounded by meticulously maintained perennial gardens, offering a peaceful setting that feels like a private oasis in the heart of the village. Just one block away, a brand-new community centre provides even more lifestyle amenities at your doorstep. Ideal for downsizers, empty nesters, snowbirds, and professionals, this co-op caters to those who value a quiet, community-oriented lifestyle. mEnjoy the unbeatable location. Steps to the shops and restaurants of downtown Oakville, minutes from GO Transit, Whole Foods, and just a 5-minute stroll to the lakefront.This is truly carefree living, with a maintenance fee that includes property taxes, heat, water, and parking. The unit comes with a designated parking spot, a storage locker, and access to convenient on-site laundry facilities. Garage rentals are available on request, as they become available. Please note: this is a strictly owner-occupied building. Leasing is not permitted. Financing is available through DUCA Credit Union (30% down), and while cats are welcome, dogs are not permitted. With a self-managed structure and an on-site superintendent, this well-cared-for building offers not just a home, but a lifestyle. If you're looking for character, comfort, and connection in one of the most desirable pockets of Oakville, this rare offering is not to be missed.
- HoldoverDays: 90
- Architectural Style: Apartment
- Property Type: Residential Condo & Other
- Property Sub Type: Co-op Apartment
- GarageType: Detached
- Directions: TRAFALGAR/LAWSON
- Tax Year: 2024
- Parking Features: Surface
- ParkingSpaces: 1
- Parking Total: 1
- WashroomsType1: 1
- WashroomsType1Level: Main
- BedroomsAboveGrade: 2
- Interior Features: Other
- HeatSource: Gas
- HeatType: Radiant
- LaundryLevel: Lower Level
- ConstructionMaterials: Brick
- Parcel Number: 248080039
- PropertyFeatures: Library, Marina, Park, Place Of Worship, Public Transit, Rec./Commun.Centre
| School Name | Type | Grades | Catchment | Distance |
|---|---|---|---|---|
| {{ item.school_type }} | {{ item.school_grades }} | {{ item.is_catchment? 'In Catchment': '' }} | {{ item.distance }} |




































