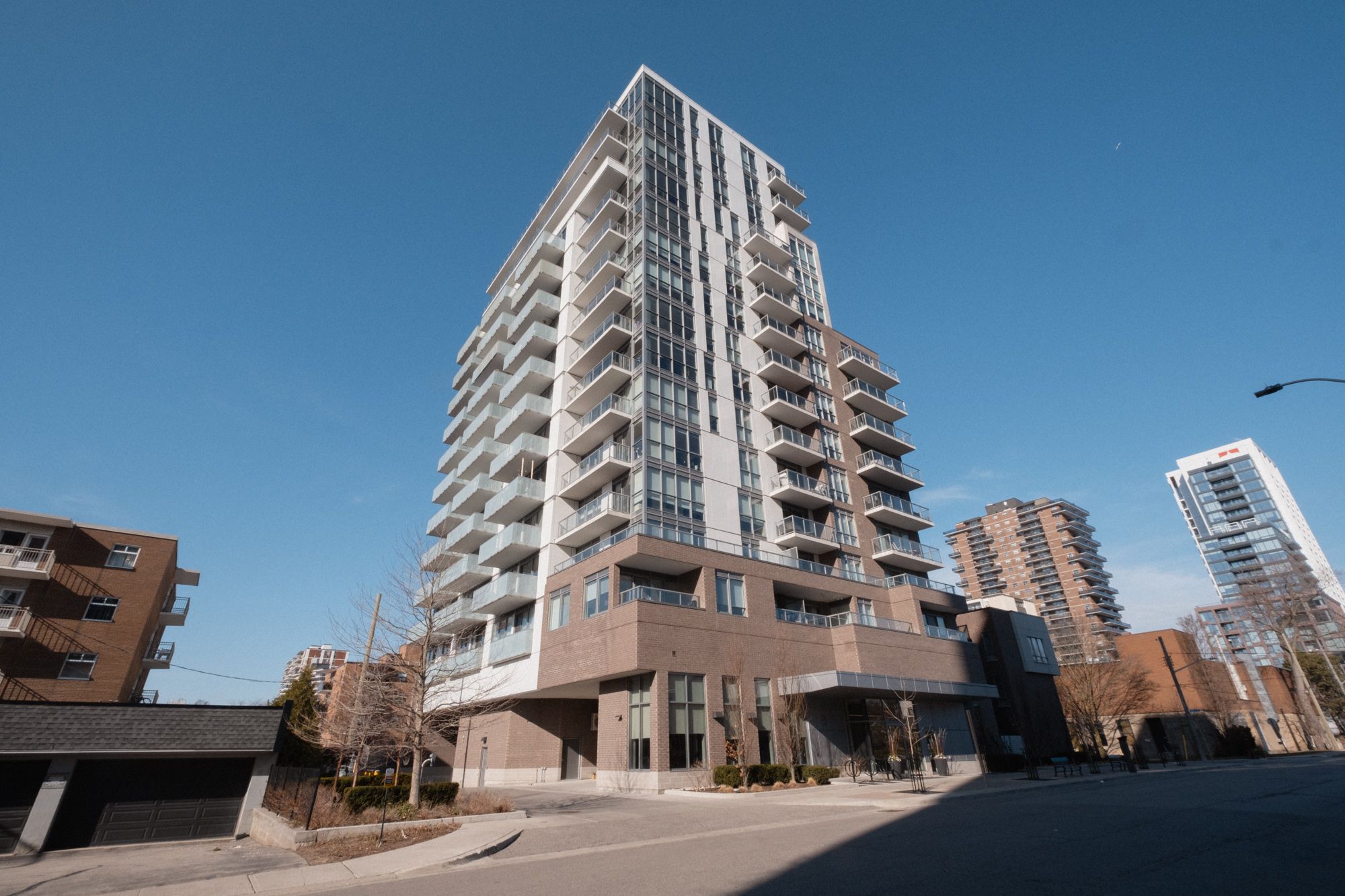$519,000
$20,888#207 - 8 Ann Street, Mississauga, ON L5G 3E6
Port Credit, Mississauga,

































 Properties with this icon are courtesy of
TRREB.
Properties with this icon are courtesy of
TRREB.![]()
Sun-Kissed Port Credit Condo! Welcome to the Nola! This Exquisite 1 Bedroom, 1 Bathroom Unit Boasts an Open Concept Floor Plan, a Spacious Living Room with a Walkout to a Charming Terrace and A Stunning Kitchen Featuring Stylish Cabinetry, Quartz Centre Island and Countertops and Built-in Stainless Steel Appliances. Engineered Wood Flooring, 9' Ceilings, Hunter Douglas Designer Blinds with Powerview Motorization and Ceiling Lights Powered by Philips Hue. South West Exposure! Amenities Include Concierge, Gym, Party/Meeting Room & Visitor Parking. Steps to GO Train, Lake, Port Credit Village, Shopping, Restaurants, Schools, Parks, Marina and Library. INCLUSIONS: SS Fisher & Paykel Built-In Fridge, 30" Cooktop Stove, 30" SS Built-In Oven, SS Fisher & Paykel Built-In Tall Double Dish Drawer Dishwasher, SS Built-In Microwave, Hunter Douglas Designer Branded Shades (Blinds) with Powerview Motorization, Philips Hue Powered Smart Lights, Bedroom Wardrobe and 1 Locker. 1 Parking Space Rental Available
- HoldoverDays: 90
- Architectural Style: Apartment
- Property Type: Residential Condo & Other
- Property Sub Type: Condo Apartment
- GarageType: Underground
- Tax Year: 2024
- Parking Features: Surface
- ParkingSpaces: 1
- Parking Total: 1
- WashroomsType1: 1
- BedroomsAboveGrade: 1
- Interior Features: Primary Bedroom - Main Floor, Built-In Oven
- Cooling: Central Air
- HeatSource: Gas
- HeatType: Forced Air
- ConstructionMaterials: Brick
- Parcel Number: 200580009
- PropertyFeatures: Library, Marina, Park, Public Transit, School, Lake/Pond
| School Name | Type | Grades | Catchment | Distance |
|---|---|---|---|---|
| {{ item.school_type }} | {{ item.school_grades }} | {{ item.is_catchment? 'In Catchment': '' }} | {{ item.distance }} |


































