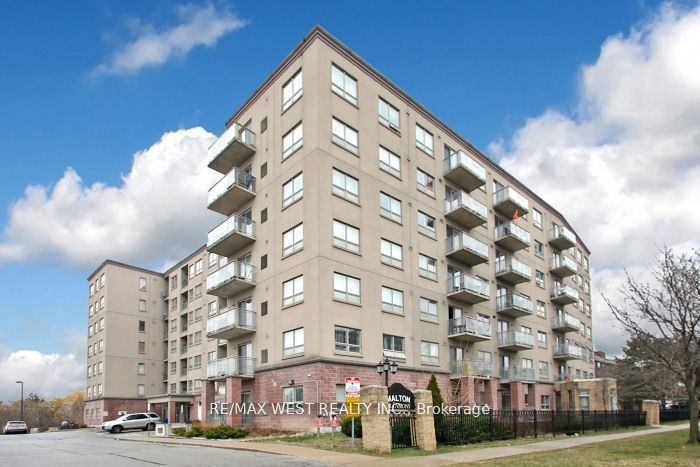$515,000
#501 - 7405 Goreway Drive, Mississauga, ON L4T 0A3
Malton, Mississauga,




















 Properties with this icon are courtesy of
TRREB.
Properties with this icon are courtesy of
TRREB.![]()
Well Maintained 3 Bdrm, 2 Washrm Condo, Open Concept, Combined Living & Dining, Freshly Painted, Kitchen W/ Granite Counter Top & Extra Cupboards, Master Bdrm w/3pc Ensuite, Mirrored Closet, Laminated Floor, Open Balcony, Excellent Location. Close To All Amenities, Shopping Mall, Community Centre, Bus Stop, Schools, Library, Places Of Worship, Hospital, Minutes To Airport And Hwy 427, 401, 407 & 400. Conveniently Located Near The Malton Bus Terminal, Offering Direct Bus Services To Toronto, Mississauga And Brampton. **EXTRAS** Double Sink, Electric Light Fixtures, One Underground Parking (spot #16), Building Amenities: Gym, Party Room, Visitor Parking, Extra Kitchen Cupboards
- HoldoverDays: 120
- Architectural Style: Apartment
- Property Type: Residential Condo & Other
- Property Sub Type: Condo Apartment
- Tax Year: 2023
- Parking Features: Underground
- ParkingSpaces: 1
- Parking Total: 1
- WashroomsType1: 2
- WashroomsType1Level: Flat
- BedroomsAboveGrade: 3
- Interior Features: Carpet Free
- Cooling: Central Air
- HeatSource: Gas
- HeatType: Forced Air
- LaundryLevel: Main Level
- ConstructionMaterials: Brick, Concrete
- Exterior Features: Controlled Entry, Year Round Living
- PropertyFeatures: Library, School, Park, Place Of Worship, Public Transit, Rec./Commun.Centre
| School Name | Type | Grades | Catchment | Distance |
|---|---|---|---|---|
| {{ item.school_type }} | {{ item.school_grades }} | {{ item.is_catchment? 'In Catchment': '' }} | {{ item.distance }} |





















