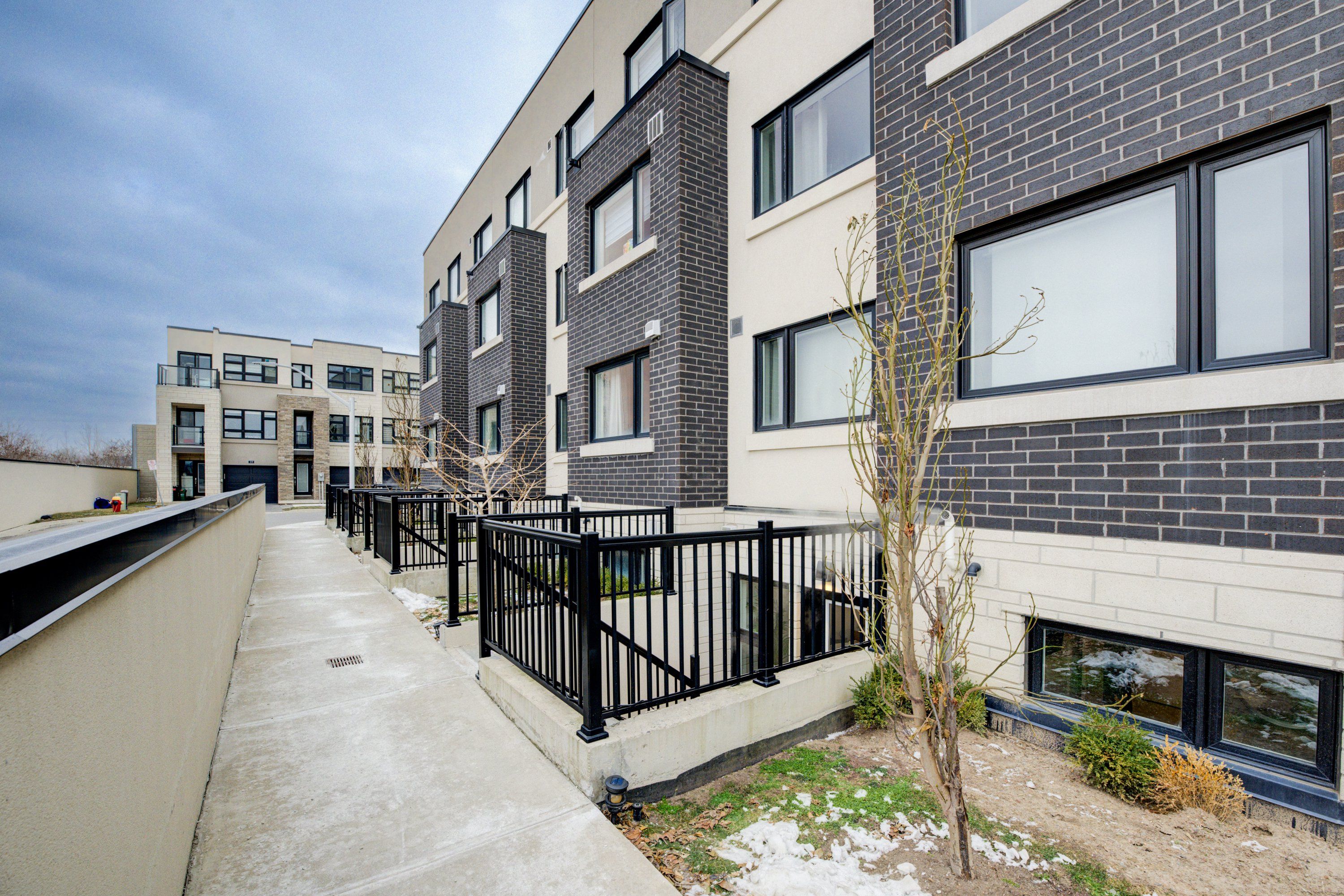$459,000
$10,000#420 - 1141 Cooke Boulevard, Burlington, ON L7T 0C3
LaSalle, Burlington,




























 Properties with this icon are courtesy of
TRREB.
Properties with this icon are courtesy of
TRREB.![]()
Welcome to your modern oasis in a prime Burlington location! This brand-new, sleek one-bedroom townhome condooffers high-end finishes and a thoughtfully designed layout, perfect for contemporary living. Situated just steps fromAldershot GO Station, the 403, QEW, and vibrant Downtown Burlington, youll enjoy unparalleled convenience. Explorenearby parks, including Aldershot Park and Hidden Valley Park, and take advantage of the proximity to great schools, theAldershot Community Center, and Joseph Brant Memorial Hospital. Experience luxury living with easy access to thewaterfront, dining, and shopping. Dont miss this perfect blend of style, comfort, and connectivity! Allow 48 hoursirrevocable, attach schedule B and R.S.A
- HoldoverDays: 60
- Architectural Style: Stacked Townhouse
- Property Type: Residential Condo & Other
- Property Sub Type: Condo Apartment
- GarageType: Underground
- Tax Year: 2024
- Parking Features: Underground
- Parking Total: 1
- WashroomsType1: 1
- WashroomsType1Level: Main
- BedroomsAboveGrade: 1
- Cooling: Central Air
- HeatSource: Gas
- HeatType: Forced Air
- LaundryLevel: Main Level
- ConstructionMaterials: Brick, Stucco (Plaster)
- Roof: Other
- Parcel Number: 260280146
- PropertyFeatures: Greenbelt/Conservation, Hospital, Park, Public Transit, Rec./Commun.Centre, School
| School Name | Type | Grades | Catchment | Distance |
|---|---|---|---|---|
| {{ item.school_type }} | {{ item.school_grades }} | {{ item.is_catchment? 'In Catchment': '' }} | {{ item.distance }} |





























