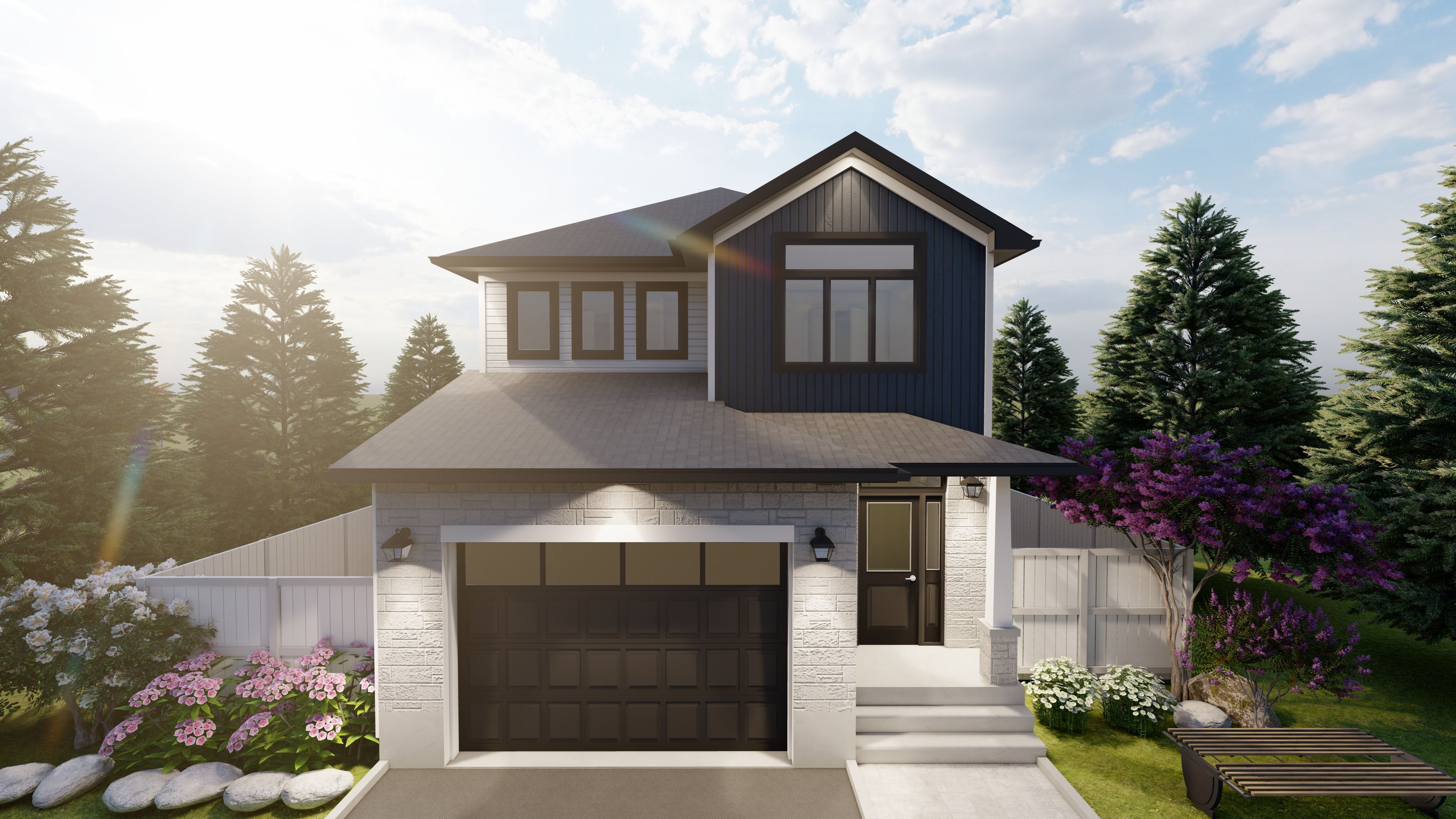$811,365
#Lot E70 - 1327 Turnbull Way, Kingston, ON K7P 0L8
42 - City Northwest, Kingston,

 Properties with this icon are courtesy of
TRREB.
Properties with this icon are courtesy of
TRREB.![]()
Explore the possibilities of building with Greene Homes! This 2,215 sq. ft., two-storey Tundra model offers incredible value and flexibility. Designed with a rough-in for a future in-law suite complete with a separate entrance, its perfect for accommodating various buyer needs. The main floor includes a spacious office, a 2-piece bathroom, and an open-concept layout combining the Great Room, Kitchen, and Dining Nook. The Kitchen features a central island with a breakfast bar and elegant Quartz countertops. Upstairs, you'll find four bedrooms, including the Primary Suite, which boasts a 5-piece ensuite and a large walk-in closet. A convenient laundry room is also located on the second floor. Built with Greene Homes signature high-end finishes, this home includes a basement with a side entrance, a bathroom rough-in, provisions for a future kitchen sink and stove, and additional washer and dryer hookups. Central air conditioning and a paved driveway are also included. Don't miss this chance to make a Greene Home yours! Co-List Agent Holly Henderson with RE/MAX Service First.
- HoldoverDays: 15
- Architectural Style: 2-Storey
- Property Type: Residential Freehold
- Property Sub Type: Detached
- DirectionFaces: West
- GarageType: Attached
- Tax Year: 2024
- Parking Features: Private
- ParkingSpaces: 1
- Parking Total: 2.5
- WashroomsType1: 1
- WashroomsType1Level: Main
- WashroomsType2: 1
- WashroomsType2Level: Second
- WashroomsType3: 1
- WashroomsType3Level: Second
- BedroomsAboveGrade: 4
- Interior Features: Rough-In Bath
- Basement: Full, Partially Finished
- Cooling: Central Air
- HeatSource: Gas
- HeatType: Forced Air
- ConstructionMaterials: Stone, Vinyl Siding
- Roof: Shingles
- Sewer: Sewer
- Foundation Details: Poured Concrete
- LotSizeUnits: Feet
- LotDepth: 104
- LotWidth: 34
- PropertyFeatures: Park
| School Name | Type | Grades | Catchment | Distance |
|---|---|---|---|---|
| {{ item.school_type }} | {{ item.school_grades }} | {{ item.is_catchment? 'In Catchment': '' }} | {{ item.distance }} |



