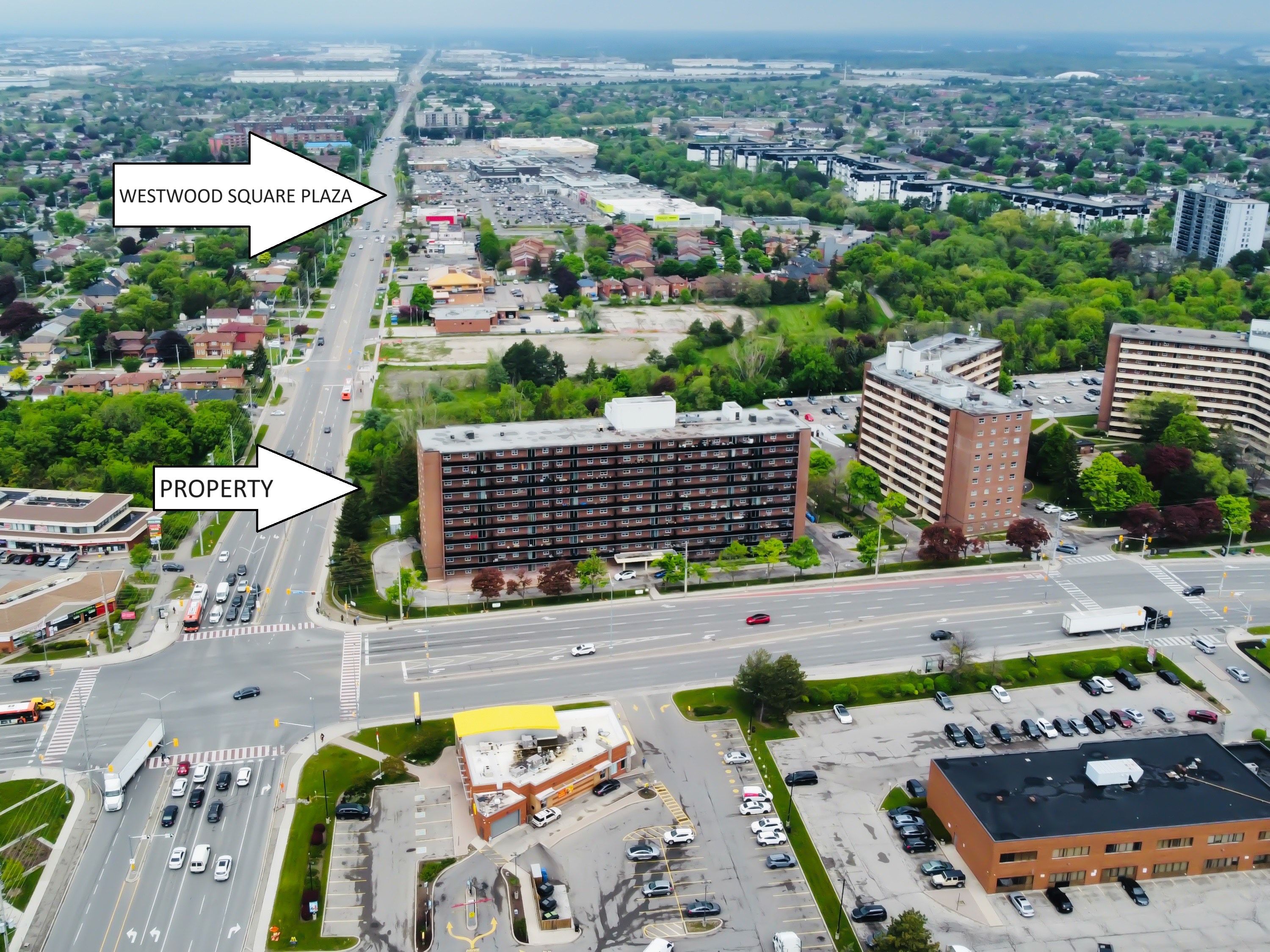$499,000
#902 - 3533 Derry Road, Mississauga, ON L4T 1B1
Malton, Mississauga,


















 Properties with this icon are courtesy of
TRREB.
Properties with this icon are courtesy of
TRREB.![]()
"Nestled in a well-maintained apartment building, this charming 2-bedroom, 1-bathroom unit offers both comfort and convenience. Enjoy easy access to transit services, ensuring seamless commutes to work or leisure destinations. For those seeking entertainment, the renowned Woodbine Racetrack is just a stone's throw away, promising excitement and thrills. Inside, discover a thoughtfully designed space boasting modern amenities, including in-suite laundry facilities for added convenience. The open-concept layout creates a welcoming atmosphere, perfect for entertaining guests or simply unwinding after a long day. Located in close proximity to major highways, the airport, grocery stores, and the bustling Westwood Shopping Centre, this apartment offers the epitome of urban living. Don't miss out on the opportunity to make this your new home!
- HoldoverDays: 90
- Architectural Style: Apartment
- Property Type: Residential Condo & Other
- Property Sub Type: Condo Apartment
- GarageType: Underground
- Directions: Derry Rd E / Goreway Dr
- Tax Year: 2024
- Parking Features: Underground
- ParkingSpaces: 1
- Parking Total: 1
- WashroomsType1: 1
- BedroomsAboveGrade: 2
- Interior Features: Water Heater, Trash Compactor
- HeatSource: Electric
- HeatType: Baseboard
- LaundryLevel: Main Level
- ConstructionMaterials: Brick
- Parcel Number: 190300305
- PropertyFeatures: Public Transit, Place Of Worship, School Bus Route, Hospital, Rec./Commun.Centre, Other
| School Name | Type | Grades | Catchment | Distance |
|---|---|---|---|---|
| {{ item.school_type }} | {{ item.school_grades }} | {{ item.is_catchment? 'In Catchment': '' }} | {{ item.distance }} |



















